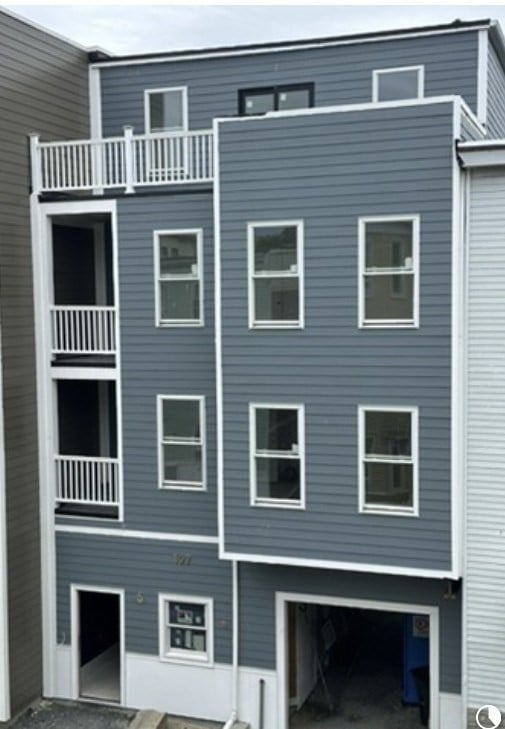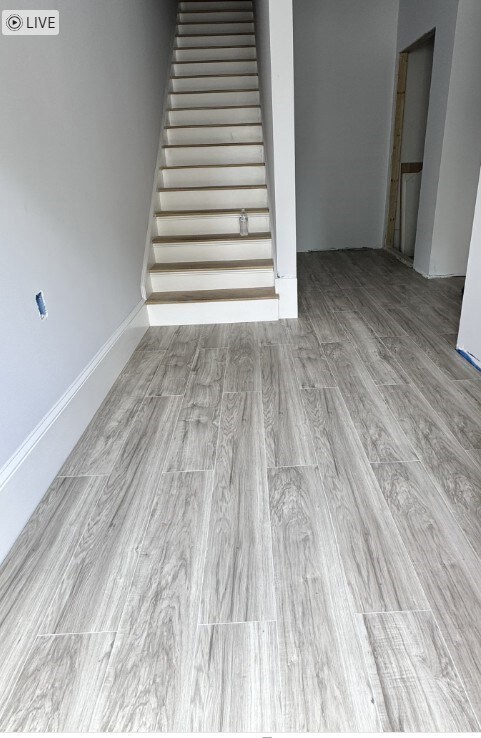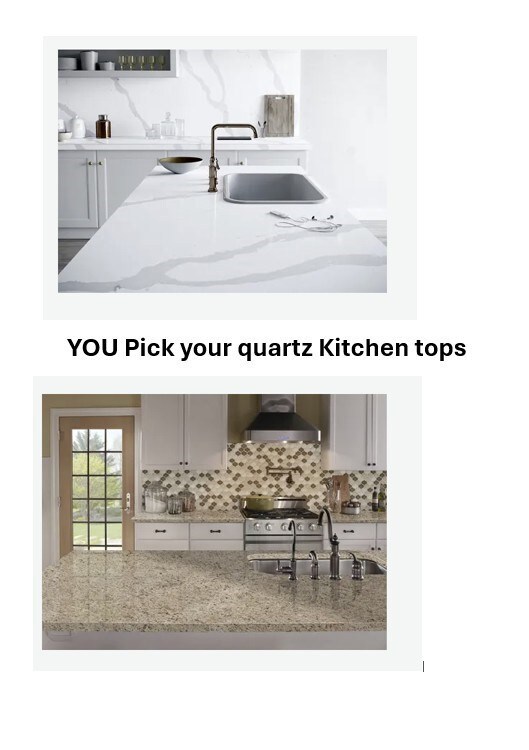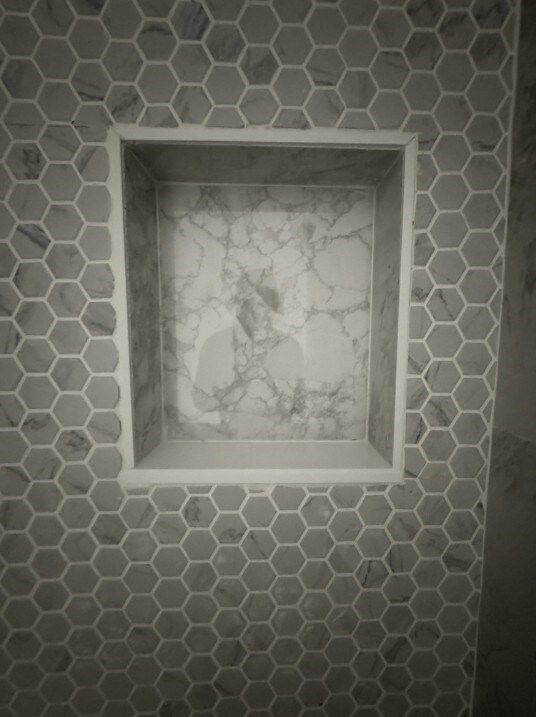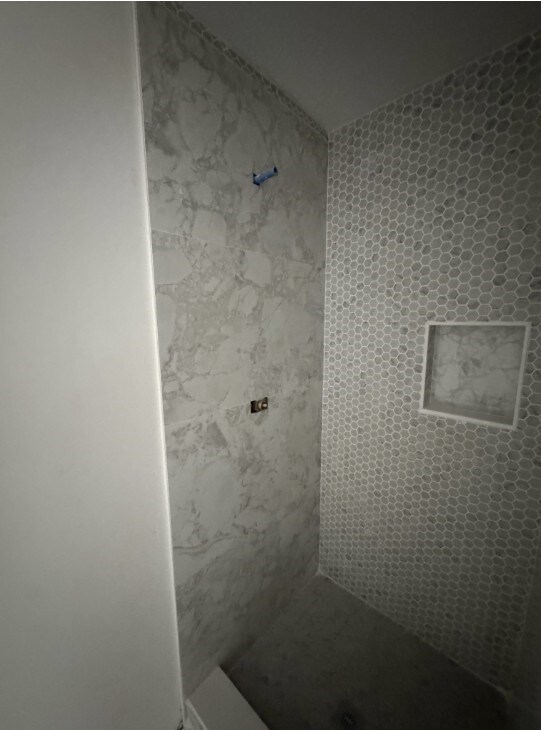197 Havre St Unit 1 Boston, MA 02128
Central Maverick Square-Paris Street NeighborhoodEstimated payment $4,360/month
Highlights
- Marina
- Water Access
- City View
- Golf Course Community
- Medical Services
- 4-minute walk to East Boston Memorial Park
About This Home
Brand spanking new, Buyers DREAM. INCENTIVES, YOU PICKS all over the deal. Location: A+ walk to airport, subway, marina, Santarpio’s. Garage parking space. DREAM PICKS: units are 94% done, you pick finishes from samples: quartz tops, knobs, pulls, hardwood floor style and shade finish, decorator wall color schemes. DREAM INCENTIVES: the price is at 100% comps VALUE, BUT 6% is built in CASH incentives for: Rate buy down, closing costs, prepaid insurance and taxes in accordance with FHA. Or just knock 6% off the price. Brokers: 1% on net bonus per FHA. HOA: prepaid for first year by builder. One year soup to nut builder warranty. Opportunity knocks, make your move, check us out. Fact: Units 2-4-5 are near identical, pick your unit, come kick the tires, we will make you happy.
Property Details
Home Type
- Condominium
Year Built
- Built in 2025
HOA Fees
- $120 Monthly HOA Fees
Parking
- 5 Car Attached Garage
- Tuck Under Parking
- Off-Street Parking
Home Design
- Entry on the 2nd floor
- Plaster Walls
- Frame Construction
- Cellulose Insulation
- Rubber Roof
- Stone
Interior Spaces
- 823 Sq Ft Home
- 4-Story Property
- Insulated Windows
- Dining Area
- City Views
- Intercom
Kitchen
- Oven
- ENERGY STAR Qualified Refrigerator
- Plumbed For Ice Maker
- ENERGY STAR Qualified Dishwasher
- Kitchen Island
- Solid Surface Countertops
Flooring
- Plywood
- Laminate
- Concrete
- Tile
Bedrooms and Bathrooms
- 1 Bedroom
- Primary bedroom located on second floor
- 1 Full Bathroom
Laundry
- Laundry on upper level
- ENERGY STAR Qualified Dryer
- ENERGY STAR Qualified Washer
Outdoor Features
- Water Access
- Walking Distance to Water
- Balcony
- Deck
- Porch
Location
- Property is near public transit
- Property is near schools
Schools
- Mckay Elementary And Middle School
- Excell High School
Utilities
- Cooling Available
- 3 Cooling Zones
- 3 Heating Zones
- Heat Pump System
- 200+ Amp Service
- Cable TV Available
Additional Features
- Level Entry For Accessibility
- Energy-Efficient Thermostat
Listing and Financial Details
- Assessor Parcel Number W:01 P:06233 S:000,1332308
Community Details
Overview
- Association fees include water, sewer, insurance, maintenance structure, ground maintenance, snow removal
- 5 Units
- Mid-Rise Condominium
- Skyline 197 Community
- Near Conservation Area
Amenities
- Medical Services
- Shops
- Coin Laundry
- Elevator
Recreation
- Marina
- Golf Course Community
- Tennis Courts
- Community Pool
- Park
Pet Policy
- Call for details about the types of pets allowed
Map
Home Values in the Area
Average Home Value in this Area
Property History
| Date | Event | Price | List to Sale | Price per Sq Ft |
|---|---|---|---|---|
| 07/26/2025 07/26/25 | For Sale | $679,000 | -- | $825 / Sq Ft |
Source: MLS Property Information Network (MLS PIN)
MLS Number: 73409802
- 197 Havre St Unit 2
- 216 Havre St Unit 4
- 187 London St Unit 1
- 198 Marion St
- 160 London St Unit 3
- 160 London St Unit 4
- 160 London St Unit 2
- 160 London St Unit 1
- 220 Bremen St
- 152 Marion St Unit 6
- 135 Havre St Unit 2
- 135 Havre St Unit 4
- 143 London St
- 206 Chelsea St
- 144 Bremen St Unit 2
- 125 Saratoga St Unit 2
- 72-74 Chelsea St Unit 9
- 72-74 Chelsea St Unit 3
- 120 Bremen St Unit 3
- 152 Saratoga St
- 186 Havre St Unit 4
- 190 Paris St
- 190 Paris St
- 194 Paris St
- 194 Paris St
- 194 Paris St
- 177 London St Unit 1
- 230 Havre St Unit 3
- 230 Havre St Unit 2
- 200 London St Unit 2
- 1 Chelsea Terrace Unit 3
- 140 Chelsea St Unit 3
- 221 Paris St Unit 1
- 134 Chelsea St
- 134 Chelsea St
- 156 Chelsea St Unit 103
- 103 Porter St
- 103 Porter St
- 103 Porter St
- 103 Porter St
