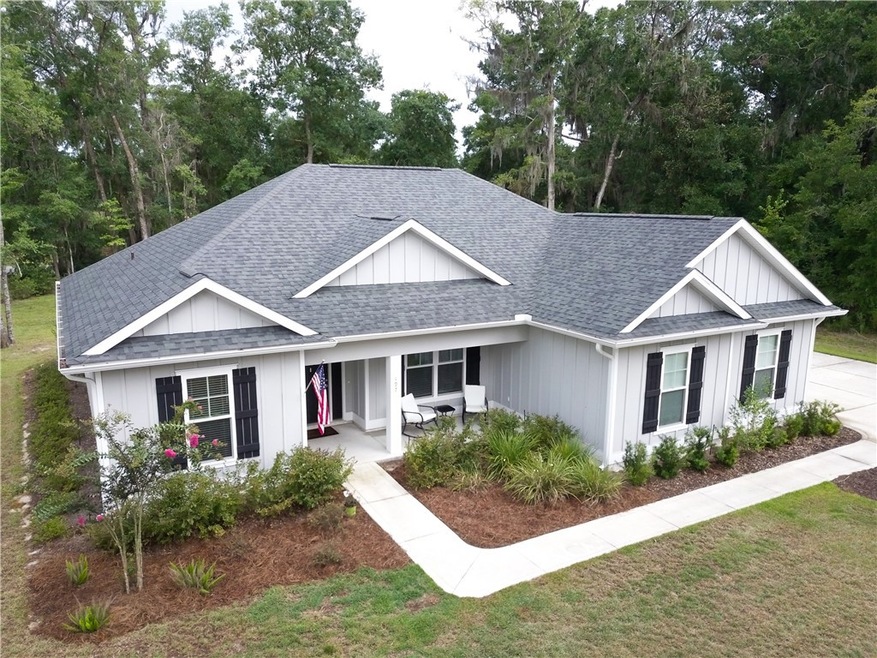
197 Little Satilla Trail Waverly, GA 31565
Estimated payment $2,756/month
Highlights
- Gated Community
- 2 Car Attached Garage
- Heating Available
- Woodbine Elementary School Rated A
- Cooling Available
About This Home
Discover your coastal retreat at 197 Little Satilla Trail, a pristine 3-bedroom, 2-bathroom home offering 1,865 square feet of turnkey elegance in the gated Estates of Sanctuary Cove, Waverly, GA. Nestled on a spacious 0.74-acre lot, this move-in-ready residence is perfect for effortless Lowcountry living. Its bright, inviting spaces and impeccable condition make it ready for you to call home from day one.
As part of the exclusive Estates of Sanctuary Cove, you’ll enjoy access to exceptional amenities perfect for embracing the coastal lifestyle. Ideally located near the Little Satilla River, I-95, and the vibrant coastal destinations of Brunswick, St. Simons Island, and Jekyll Island, this home offers both serenity and convenience.
Priced aggressively at $429,900, this home is a remarkable value, thoughtfully positioned for a swift sale. The sellers are ready to welcome new owners and eager to make this opportunity yours, offering a rare chance to own a slice of coastal paradise at an exceptional price. Don’t miss out—schedule your private tour today to experience this stunning home in person!
Listing Agent
Coldwell Banker Access Realty BWK License #437014 Listed on: 07/13/2025

Open House Schedule
-
Saturday, September 13, 202510:00 am to 12:00 pm9/13/2025 10:00:00 AM +00:009/13/2025 12:00:00 PM +00:00Come see this beautiful home in The Estates of Sanctuary Cove! Hosted by Sarah Jorgensen, REALTOR®. Blake McKinnon with Lend Logic will be providing refreshments.Add to Calendar
Home Details
Home Type
- Single Family
Est. Annual Taxes
- $3,983
Year Built
- Built in 2022
Lot Details
- 0.74 Acre Lot
- Sprinkler System
HOA Fees
- $100 Monthly HOA Fees
Parking
- 2 Car Attached Garage
Home Design
- 1,865 Sq Ft Home
Kitchen
- Oven
- Range
- Microwave
- Dishwasher
Bedrooms and Bathrooms
- 3 Bedrooms
- 2 Full Bathrooms
Utilities
- Cooling Available
- Heating Available
Listing and Financial Details
- Assessor Parcel Number 111D 215
Community Details
Overview
- Sanctuary Cove Community Owners Association, Phone Number (912) 445-2194
- The Estates Of Sanctuary Cove Subdivision
Security
- Gated Community
Map
Home Values in the Area
Average Home Value in this Area
Tax History
| Year | Tax Paid | Tax Assessment Tax Assessment Total Assessment is a certain percentage of the fair market value that is determined by local assessors to be the total taxable value of land and additions on the property. | Land | Improvement |
|---|---|---|---|---|
| 2024 | $4,240 | $160,514 | $16,000 | $144,514 |
| 2023 | $2,696 | $91,096 | $7,200 | $83,896 |
| 2022 | $220 | $7,200 | $7,200 | $0 |
| 2021 | $105 | $3,240 | $3,240 | $0 |
| 2020 | $100 | $3,000 | $3,000 | $0 |
| 2019 | $100 | $3,000 | $3,000 | $0 |
| 2018 | $50 | $3,000 | $3,000 | $0 |
| 2017 | $184 | $6,000 | $6,000 | $0 |
| 2016 | $184 | $6,000 | $6,000 | $0 |
| 2015 | $95 | $6,000 | $6,000 | $0 |
| 2014 | -- | $6,000 | $6,000 | $0 |
Property History
| Date | Event | Price | Change | Sq Ft Price |
|---|---|---|---|---|
| 08/21/2025 08/21/25 | Price Changed | $429,900 | -4.4% | $231 / Sq Ft |
| 07/13/2025 07/13/25 | For Sale | $449,900 | -- | $241 / Sq Ft |
Purchase History
| Date | Type | Sale Price | Title Company |
|---|---|---|---|
| Warranty Deed | $384,780 | -- | |
| Warranty Deed | $35,000 | -- | |
| Limited Warranty Deed | $850,000 | -- |
Mortgage History
| Date | Status | Loan Amount | Loan Type |
|---|---|---|---|
| Previous Owner | $290,000 | New Conventional |
Similar Homes in Waverly, GA
Source: Golden Isles Association of REALTORS®
MLS Number: 1655373
APN: 111D-215
- 424 Harbour Island Cir
- 35 Fairwinds Dr
- 373 Harbour Island Cir
- 352 Harbour Island Cir
- Charleston II Plan at The Estates of Sanctuary Cove
- Pinehurst II Plan at The Estates of Sanctuary Cove
- Southport III Plan at The Estates of Sanctuary Cove
- Brookdale Plan at The Estates of Sanctuary Cove
- Spring Willow Plan at The Estates of Sanctuary Cove
- Spring Mountain II Plan at The Estates of Sanctuary Cove
- Spring Valley II Plan at The Estates of Sanctuary Cove
- V/L 276 Harbour Island Cir
- 73 Fairwinds Dr
- 180 Ossabaw Way
- 154 Ossabaw Way
- 390 Harbour Island Cir
- 123 Tidal Marsh Way
- 0 Dover Bluff Rd Unit 11355244
- 0 Dover Bluff Rd Unit 10276950
- 0 Dover Bluff Rd Unit 1645843
- 123 Southwinds Dr
- 375 S Port Pkwy Unit McAfee
- 375 S Port Pkwy Unit Maxwell
- 111 Chinquapin Dr
- 162 Sanderling Trace
- 407 Lake Erie Dr
- 111 Plott Dr
- 1113 Grant St Unit C
- 1113 Grant St Unit B
- 427 Reynolds St
- 618 Union St
- 1110 Ellis St Unit 2
- 804 Howe St Unit A
- 804 Howe St Unit B
- 1129 Egmont St
- 519 Norwich St Unit 203
- 2129 Union St Unit C
- 1137 Walker Point Way
- 1067 Walker Point Way
- 1140 Walker Point Way






