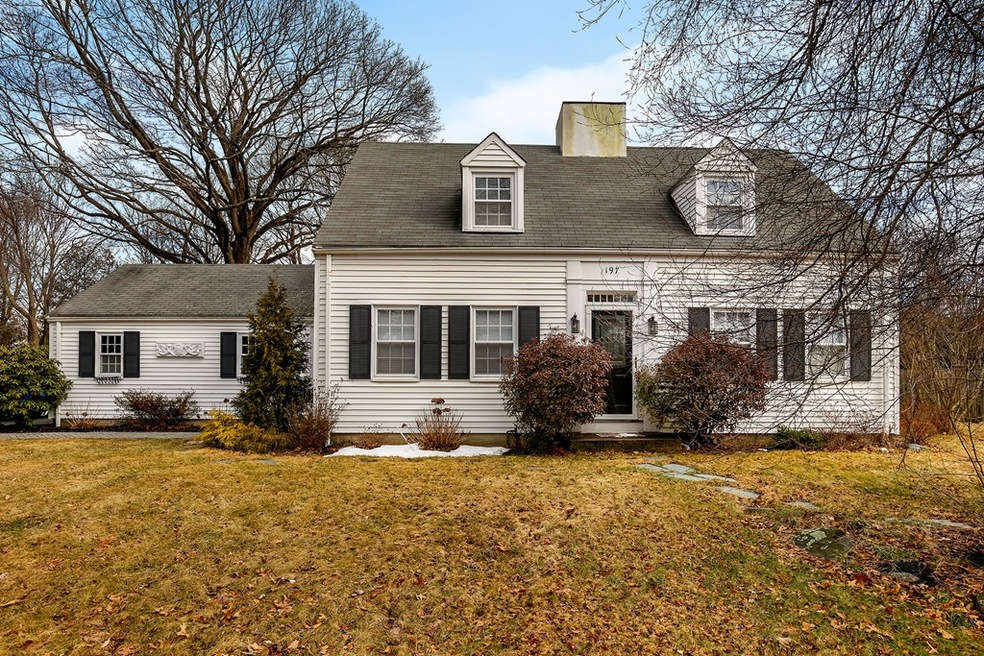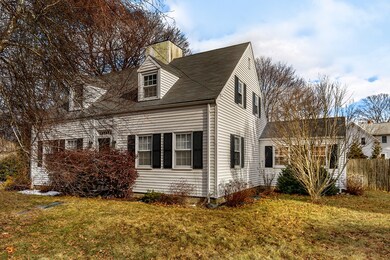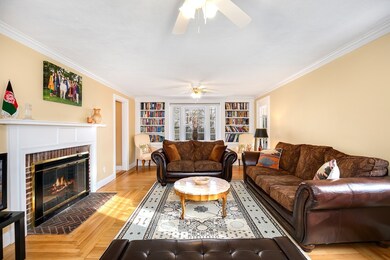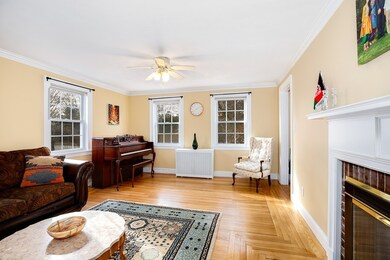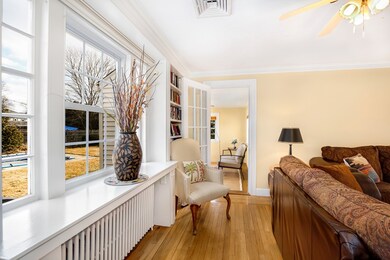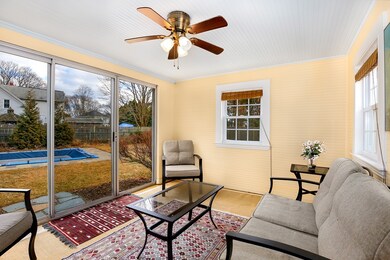
197 Mckay St Beverly, MA 01915
North Beverly NeighborhoodHighlights
- In Ground Pool
- Fenced Yard
- Central Heating and Cooling System
- Wood Flooring
- Enclosed patio or porch
About This Home
As of March 2019This impeccably maintained 3 bedroom 1.5 bathroom home features two fireplaces, beautiful oak floors with fantastic 1940's detail! There are a ton of amenities which include: central air, a cozy 3 season sun room, a walk-in cedar closet, partially finished basement, irrigation system, an attached two car garage and covered breezeway. The massive fenced-in backyard creates a private refuge with the in-ground pool, tons of perennials, charming stone wall, direct access to the sunroom, and newly rock/stoned patio area for lots of entertaining, relaxation and recreating. Welcome home!
Last Buyer's Agent
Kelly Durant
Lamacchia Realty, Inc.
Home Details
Home Type
- Single Family
Est. Annual Taxes
- $7,298
Year Built
- Built in 1940
Lot Details
- Year Round Access
- Fenced Yard
- Stone Wall
- Sprinkler System
- Property is zoned R10
Parking
- 2 Car Garage
Interior Spaces
- Window Screens
- Basement
Kitchen
- Range
- Dishwasher
Flooring
- Wood
- Stone
- Tile
Laundry
- Dryer
- Washer
Outdoor Features
- In Ground Pool
- Enclosed patio or porch
- Rain Gutters
Utilities
- Central Heating and Cooling System
- Radiator
- Heating System Uses Gas
- Natural Gas Water Heater
- Cable TV Available
Listing and Financial Details
- Assessor Parcel Number M:0053 B:0301 L:
Similar Homes in Beverly, MA
Home Values in the Area
Average Home Value in this Area
Mortgage History
| Date | Status | Loan Amount | Loan Type |
|---|---|---|---|
| Closed | $445,000 | New Conventional | |
| Closed | $397,000 | Unknown | |
| Closed | $392,700 | New Conventional | |
| Closed | $290,000 | New Conventional |
Property History
| Date | Event | Price | Change | Sq Ft Price |
|---|---|---|---|---|
| 03/25/2019 03/25/19 | Sold | $545,000 | 0.0% | $327 / Sq Ft |
| 02/10/2019 02/10/19 | Pending | -- | -- | -- |
| 01/31/2019 01/31/19 | For Sale | $545,000 | +18.0% | $327 / Sq Ft |
| 11/30/2016 11/30/16 | Sold | $462,000 | +0.5% | $229 / Sq Ft |
| 10/08/2016 10/08/16 | Pending | -- | -- | -- |
| 09/30/2016 09/30/16 | Price Changed | $459,900 | -5.2% | $228 / Sq Ft |
| 09/20/2016 09/20/16 | For Sale | $485,000 | +21.9% | $241 / Sq Ft |
| 07/31/2014 07/31/14 | Sold | $398,000 | 0.0% | $178 / Sq Ft |
| 06/20/2014 06/20/14 | Pending | -- | -- | -- |
| 06/16/2014 06/16/14 | Off Market | $398,000 | -- | -- |
| 06/12/2014 06/12/14 | Price Changed | $415,000 | -4.4% | $186 / Sq Ft |
| 06/02/2014 06/02/14 | Price Changed | $434,000 | -1.3% | $195 / Sq Ft |
| 05/15/2014 05/15/14 | Price Changed | $439,900 | -2.2% | $197 / Sq Ft |
| 04/14/2014 04/14/14 | For Sale | $449,900 | -- | $202 / Sq Ft |
Tax History Compared to Growth
Tax History
| Year | Tax Paid | Tax Assessment Tax Assessment Total Assessment is a certain percentage of the fair market value that is determined by local assessors to be the total taxable value of land and additions on the property. | Land | Improvement |
|---|---|---|---|---|
| 2025 | $7,298 | $664,100 | $383,000 | $281,100 |
| 2024 | $7,018 | $624,900 | $343,800 | $281,100 |
| 2023 | $6,571 | $583,600 | $302,500 | $281,100 |
| 2022 | $6,650 | $546,400 | $265,200 | $281,200 |
| 2021 | $6,339 | $499,100 | $233,800 | $265,300 |
| 2020 | $6,166 | $480,600 | $218,000 | $262,600 |
| 2019 | $6,016 | $455,400 | $200,400 | $255,000 |
Agents Affiliated with this Home
-
C
Seller's Agent in 2019
Cindi Haven
Lamacchia Realty, Inc.
(207) 233-0730
9 Total Sales
-
K
Buyer's Agent in 2019
Kelly Durant
Lamacchia Realty, Inc.
-

Seller's Agent in 2016
Ted Richard
J. Barrett & Company
(978) 921-1117
64 Total Sales
-
D
Buyer's Agent in 2016
Deborah Wyrick
RE/MAX
-

Seller's Agent in 2014
Betsy Woods
Leading Edge Real Estate
(978) 578-2565
5 in this area
95 Total Sales
Map
Source: MLS Property Information Network (MLS PIN)
MLS Number: 72448073
APN: BEVE M:0053 B:0301 L:
- 5 Dipalma Rd
- 4 Fitzgerald Way
- 3 Exeter Rd
- 6 Exeter Rd
- 16 Douglas Ave
- 43 Amherst Rd
- 12 Ellsworth Ave
- 4 Duck Pond Rd Unit 211
- 4 Duck Pond Rd Unit 219
- 12 Goodyear St
- 11 Herrick St
- 229 Conant St
- 52 Friend St
- 218 Brimbal Ave
- 9 Swan St Unit 1
- 9 Swan St
- 7 Beaver St
- 14 Thompson Rd
- 401 Cabot St Unit 2
- 5 Beckford St Unit 3
