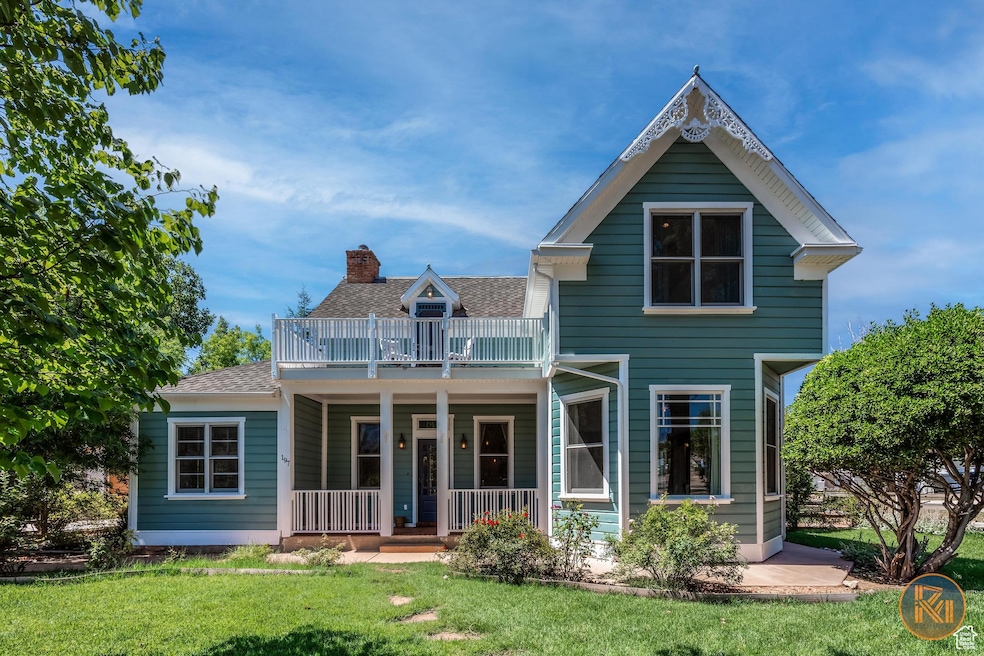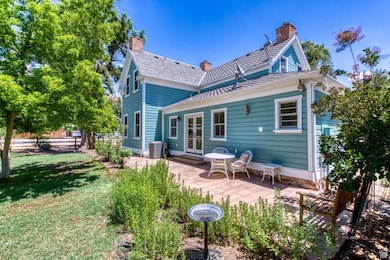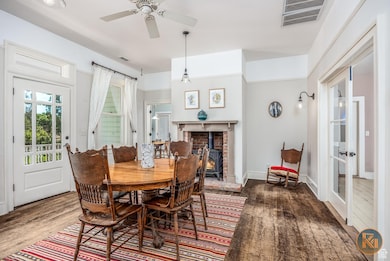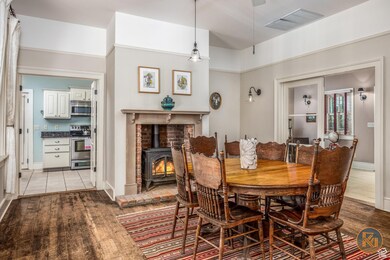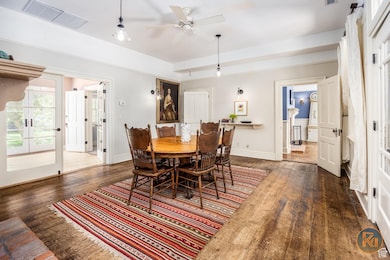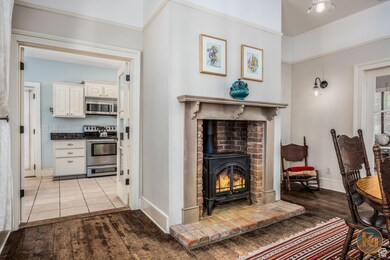Estimated payment $3,342/month
Highlights
- Views of Red Rock
- Updated Kitchen
- Wood Burning Stove
- Kanab Middle School Rated A-
- Mature Trees
- Wood Flooring
About This Home
Quality brings a wonderful feeling. This is a warm and inviting, fully restored Victorian home. Original architectural features have been preserved. Elegant crown molding, 10' high ceilings, Windsor picture rails, lintels and a unique staircase. 2 fireplaces. Beautiful window and door packages - you will instantly appreciate. Tasteful lighting and designer paint. Yes, the wide planked wood floors are original and sourced from the Zion area. Modern kitchen with granite counters and custom cabinetry. The floor plan is refreshingly open with nicely sized bedrooms and large bathrooms. Also features a relaxing parlor, a family room and a sunroom. Covered porch, clear sky patio and private balconies complete your indoor and outdoor living. Rest assured with quality roofing, gutters, and sidewalks around the home's perimeter. Situated on a large corner lot - with room to add a garage. Lushly landscaped and fully fenced. Excellent condition inside and out. Conveniently located within walking distance of downtown. This romantic Victorian is timeless and can be yours. Easy to show. Call today.
Home Details
Home Type
- Single Family
Est. Annual Taxes
- $2,224
Year Built
- Built in 1897
Lot Details
- 0.41 Acre Lot
- Property is Fully Fenced
- Landscaped
- Corner Lot
- Sprinkler System
- Mature Trees
- Property is zoned Short Term Rental Allowed
Parking
- Open Parking
Home Design
- Victorian Architecture
- Asphalt
Interior Spaces
- 2,473 Sq Ft Home
- 2-Story Property
- Crown Molding
- Ceiling Fan
- Skylights
- 2 Fireplaces
- Wood Burning Stove
- Double Pane Windows
- Blinds
- Stained Glass
- French Doors
- Den
- Views of Red Rock
Kitchen
- Updated Kitchen
- Free-Standing Range
- Microwave
- Portable Dishwasher
- Granite Countertops
Flooring
- Wood
- Tile
Bedrooms and Bathrooms
- 3 Bedrooms | 1 Main Level Bedroom
- Walk-In Closet
- Bathtub With Separate Shower Stall
Laundry
- Dryer
- Washer
Outdoor Features
- Balcony
- Open Patio
- Storage Shed
- Porch
Schools
- Kanab Elementary And Middle School
- Kanab High School
Utilities
- Forced Air Heating and Cooling System
- Heating System Uses Wood
- Hot Water Heating System
Community Details
- No Home Owners Association
- Kanab Subdivision
Listing and Financial Details
- Assessor Parcel Number K-30-13
Map
Home Values in the Area
Average Home Value in this Area
Tax History
| Year | Tax Paid | Tax Assessment Tax Assessment Total Assessment is a certain percentage of the fair market value that is determined by local assessors to be the total taxable value of land and additions on the property. | Land | Improvement |
|---|---|---|---|---|
| 2025 | $2,224 | $227,057 | $69,172 | $157,885 |
| 2024 | $2,224 | $258,461 | $57,221 | $201,240 |
| 2023 | $1,994 | $237,442 | $54,497 | $182,945 |
| 2022 | $1,766 | $208,234 | $41,920 | $166,314 |
| 2021 | $1,597 | $282,622 | $58,630 | $223,992 |
| 2020 | $1,542 | $264,943 | $53,300 | $211,643 |
| 2019 | $3,017 | $277,575 | $49,764 | $227,811 |
| 2018 | $2,952 | $269,281 | $41,470 | $227,811 |
| 2017 | $2,804 | $244,258 | $37,700 | $206,558 |
| 2016 | $2,483 | $209,968 | $37,700 | $172,268 |
| 2015 | $1,171 | $194,292 | $37,700 | $156,592 |
| 2014 | $1,171 | $179,112 | $39,993 | $139,119 |
| 2013 | -- | $98,511 | $0 | $0 |
Property History
| Date | Event | Price | List to Sale | Price per Sq Ft |
|---|---|---|---|---|
| 05/12/2025 05/12/25 | Price Changed | $599,000 | -3.2% | $242 / Sq Ft |
| 04/10/2025 04/10/25 | Price Changed | $619,000 | -4.6% | $250 / Sq Ft |
| 03/10/2025 03/10/25 | For Sale | $649,000 | -- | $262 / Sq Ft |
Purchase History
| Date | Type | Sale Price | Title Company |
|---|---|---|---|
| Interfamily Deed Transfer | -- | -- | |
| Warranty Deed | -- | -- |
Source: UtahRealEstate.com
MLS Number: 2069421
APN: K-30-13
- 163 N 200 W
- 253 N 240 W Unit 4
- 75 N 200 W
- 65 & 75 200
- 235 W 100 S
- 0 W 100 S
- 513 Winchester Unit 351
- 513 Winchester
- Lot 350 Winchester
- 89 W 100 S
- 163 E 200 N
- 199 N Gunsmoke Pass
- 143 E 100 S Unit 2
- 143 E 100 S Unit 1
- 233 E 100 N
- 176 S 100 E
- 2550 S
- 0 200 Unit 1409069
- 348 N Gunsmoke Pass
- 325 E Wapiti Cir
