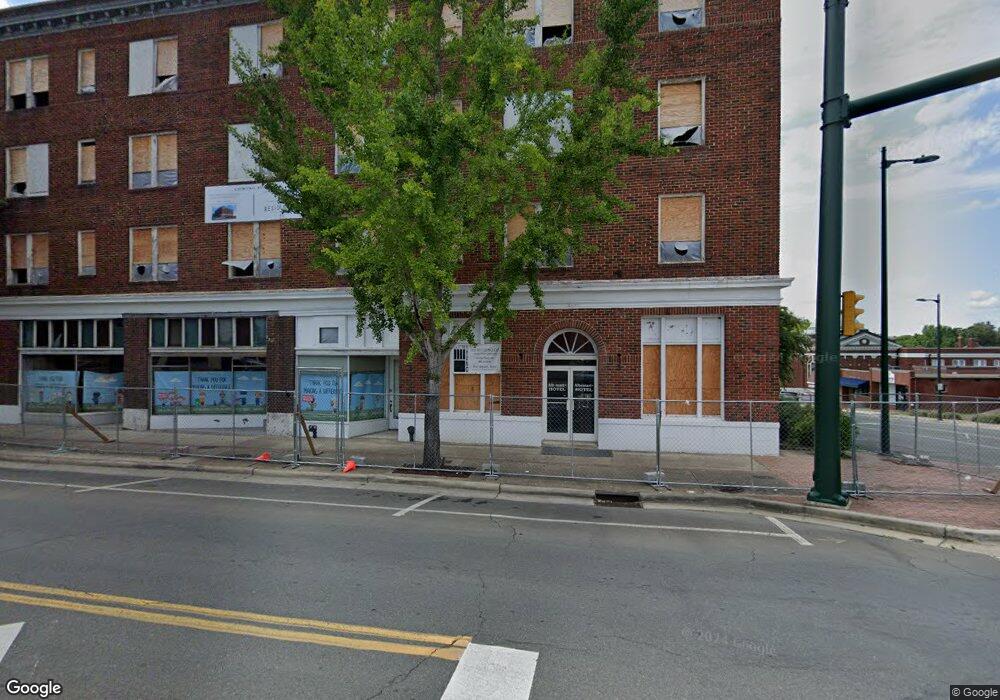197 N 2nd St Unit 101 Albemarle, NC 28001
2
Beds
1
Bath
1,100
Sq Ft
0.47
Acres
About This Home
This home is located at 197 N 2nd St Unit 101, Albemarle, NC 28001. 197 N 2nd St Unit 101 is a home located in Stanly County with nearby schools including Central Elementary School, Albemarle Middle School, and Albemarle High School.
Ownership History
Date
Name
Owned For
Owner Type
Purchase Details
Closed on
May 19, 2022
Sold by
Albemarle Hotel Development Llc
Bought by
Bonneville Mortgage Company
Home Financials for this Owner
Home Financials are based on the most recent Mortgage that was taken out on this home.
Original Mortgage
$4,600,000
Outstanding Balance
$4,267,450
Interest Rate
5.11%
Mortgage Type
New Conventional
Purchase Details
Closed on
Dec 28, 2017
Sold by
Iowahire Bank
Bought by
Albermarle Hotel
Create a Home Valuation Report for This Property
The Home Valuation Report is an in-depth analysis detailing your home's value as well as a comparison with similar homes in the area
Purchase History
| Date | Buyer | Sale Price | Title Company |
|---|---|---|---|
| Bonneville Mortgage Company | $4,600,000 | -- | |
| Albermarle Hotel | $320,000 | None Available |
Source: Public Records
Mortgage History
| Date | Status | Borrower | Loan Amount |
|---|---|---|---|
| Open | Bonneville Mortgage Company | $4,600,000 |
Source: Public Records
Tax History
| Year | Tax Paid | Tax Assessment Tax Assessment Total Assessment is a certain percentage of the fair market value that is determined by local assessors to be the total taxable value of land and additions on the property. | Land | Improvement |
|---|---|---|---|---|
| 2025 | $37,835 | $3,101,267 | $69,562 | $3,031,705 |
| 2024 | $32,540 | $2,465,174 | $55,650 | $2,409,524 |
| 2023 | $13,200 | $1,999,958 | $55,650 | $1,944,308 |
| 2022 | $7,569 | $1,146,779 | $55,650 | $1,091,129 |
| 2021 | $1,443 | $218,664 | $55,650 | $163,014 |
| 2020 | $1,690 | $242,169 | $55,650 | $186,519 |
| 2019 | $3,415 | $242,169 | $55,650 | $186,519 |
| 2018 | $3,415 | $242,169 | $55,650 | $186,519 |
| 2017 | $3,294 | $242,169 | $55,650 | $186,519 |
| 2016 | $3,387 | $249,080 | $55,650 | $193,430 |
| 2015 | $3,422 | $249,080 | $55,650 | $193,430 |
| 2014 | $4,412 | $249,080 | $55,650 | $193,430 |
Source: Public Records
Map
Nearby Homes
- 815 Sherwood Ave
- 225 Wilson St
- 218 Wilson St Unit A&B
- 274 N 4th St
- 114 S 5th St
- 219 Troy Alexander Dr
- 346 N Depot St
- 420 Spring St
- 1 S 1st St
- 203 E Cannon Ave
- 455 Spring St
- 507 N 5th St
- 203 N Broome St
- 705 W Main St
- 436 E Oakwood Ave
- 625 S 2nd St Unit B
- 612 S 4th St
- 603 S 4th St
- 802 Lowder St
- 614 S 4th St
- 197 N 2nd St Unit 5
- 197 N 2nd St Unit 303
- 197 N 2nd St Unit 3
- 197 N 2nd St Unit 306
- 197 N 2nd St Unit 305
- 197 N 2nd St Unit 407
- 197 N 2nd St Unit 406
- 197 N 2nd St Unit 301
- 197 N 2nd St Unit 103
- 197 N 2nd St Unit 1
- 197 N 2nd St
- 108 E North St
- 36422 Grey Sky Ln
- 110 W North St
- 116 E North St
- 160 N 1st St
- 124 E North St
- 224 N 2nd St
- 204 W North St
- 124 W Main St
Your Personal Tour Guide
Ask me questions while you tour the home.
