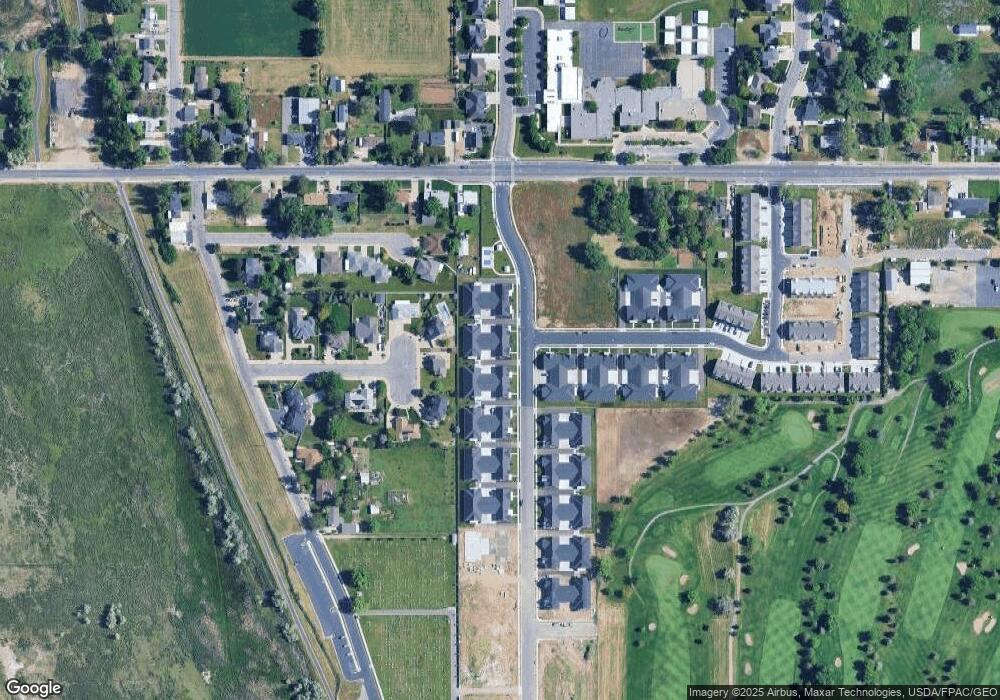197 N 3830 W West Point, UT 84015
Estimated Value: $447,000 - $469,753
2
Beds
2
Baths
1,644
Sq Ft
$279/Sq Ft
Est. Value
About This Home
This home is located at 197 N 3830 W, West Point, UT 84015 and is currently estimated at $458,688, approximately $279 per square foot. 197 N 3830 W is a home located in Davis County with nearby schools including West Point School, West Point Junior High School, and Syracuse High School.
Ownership History
Date
Name
Owned For
Owner Type
Purchase Details
Closed on
Mar 8, 2023
Sold by
Nilson Homes
Bought by
Kite Michelle and Kite David L
Current Estimated Value
Home Financials for this Owner
Home Financials are based on the most recent Mortgage that was taken out on this home.
Original Mortgage
$402,573
Outstanding Balance
$388,997
Interest Rate
6.12%
Mortgage Type
FHA
Estimated Equity
$69,691
Create a Home Valuation Report for This Property
The Home Valuation Report is an in-depth analysis detailing your home's value as well as a comparison with similar homes in the area
Home Values in the Area
Average Home Value in this Area
Purchase History
| Date | Buyer | Sale Price | Title Company |
|---|---|---|---|
| Kite Michelle | -- | Stewart Title |
Source: Public Records
Mortgage History
| Date | Status | Borrower | Loan Amount |
|---|---|---|---|
| Open | Kite Michelle | $402,573 | |
| Closed | Kite Michelle | $402,573 |
Source: Public Records
Tax History Compared to Growth
Tax History
| Year | Tax Paid | Tax Assessment Tax Assessment Total Assessment is a certain percentage of the fair market value that is determined by local assessors to be the total taxable value of land and additions on the property. | Land | Improvement |
|---|---|---|---|---|
| 2025 | $2,547 | $238,700 | $72,600 | $166,100 |
| 2024 | $2,174 | $204,600 | $52,250 | $152,350 |
| 2023 | $2,021 | $192,500 | $48,400 | $144,100 |
| 2022 | $577 | $99,444 | $84,000 | $15,444 |
Source: Public Records
Map
Nearby Homes
- 114 3830 W
- Charleston Plan at Bluff View
- 9 S 3830 W Unit 441
- 27 S 3830 W Unit 437
- 28 S 3830 W Unit 424
- 3847 W 50 S Unit 428
- 3851 W 50 S Unit 425
- 357 N 4000 W
- 3849 W 50 S Unit 426
- 399 N 3425 W
- 120 N 4325 W
- 4362 West St Unit 106
- 4358 West St Unit 105
- 4325 W 75 N
- 4366 W 200 N
- 4352 W 300 N
- 3918 W 825 N Unit WF6
- 3932 W 825 N Unit WF5
- 128 N 4500 W
- 2633 N 2080 W Unit 180
- 197 N 3830 W Unit 208
- 203 N 3830 W Unit 205
- 199 N 3830 W
- 199 N 3830 W Unit 207
- 175 N 3830 W
- 175 N 3830 W Unit 209
- 205 N 3830 W Unit 206
- 177 3830 W
- 177 3830 W Unit 210
- 221 N 3830 W Unit 204
- 171 3830 W Unit 212
- 223 N 3830 W Unit 203
- 173 3830 W Unit 211
- 184 3830 W Unit 213
- 227 N 3830 W
- 229 N 3830 W Unit 202
- 3886 W 150 N
- 3888 W 150 N
- 168 3830 W Unit 214
- 159 3830 W Unit 302
