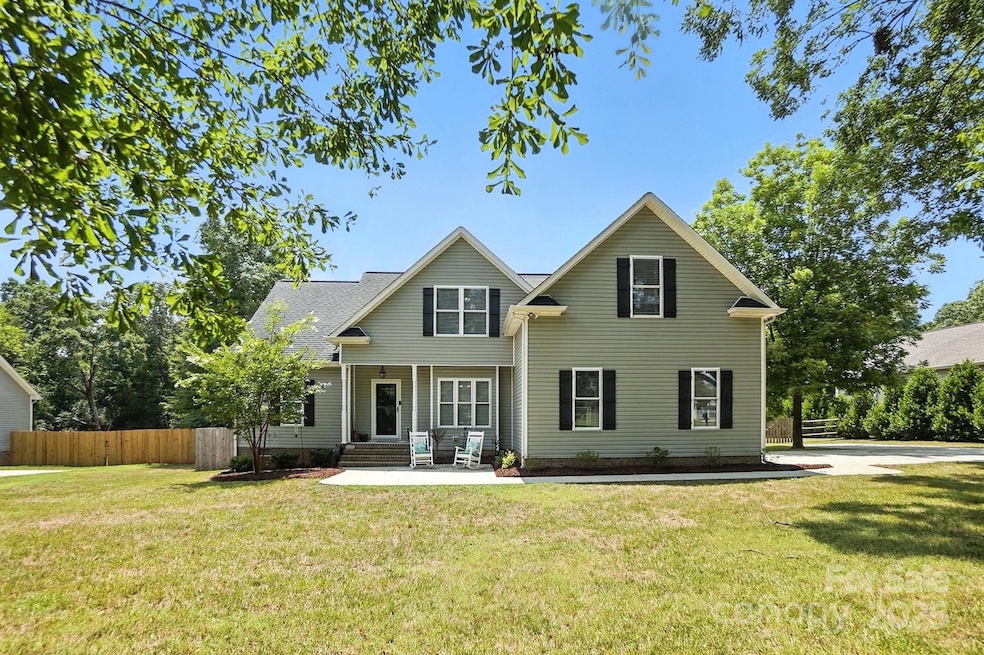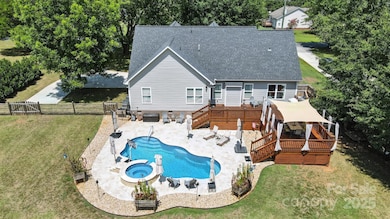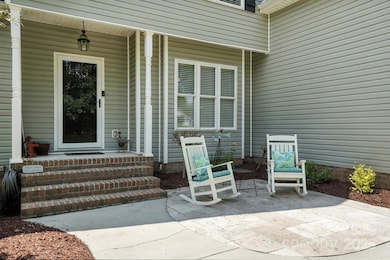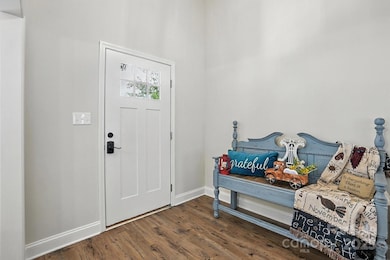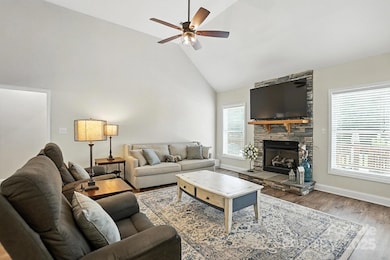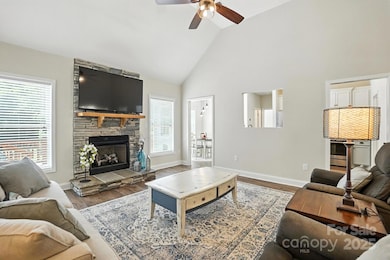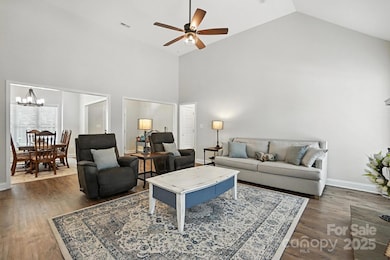Estimated payment $3,184/month
Highlights
- Very Popular Property
- Heated Pool and Spa
- Deck
- Larne Elementary School Rated A-
- Open Floorplan
- Wood Flooring
About This Home
Welcome to 197 Ormand Road in York, SC, a custom-built 1.5-story home perfectly blending comfort, function, and outdoor living on a private 1-acre lot. Meticulously maintained and thoughtfully designed, this split-level floor plan sits on a dead-end street with no HOA, offering peace, privacy, and plenty of space. Zoned for the award-winning Clover School District, this property checks all the boxes inside and out. Inside, you’ll find a bright open floor plan filled with natural light, a formal dining room, and a separate dining area. The kitchen features counter seating, ample cabinetry, and seamless flow into the living and dining spaces. The primary suite is a retreat of its own with a tray ceiling, spacious closet, and en-suite bath featuring double vanities, a garden tub, and a separate shower. Two additional bedrooms and a full bath complete the main level. Upstairs offers the perfect flexible living space with a bedroom, full bath, and a spacious loft that could serve as a second living area, guest suite, or bonus room. The full-size attic provides exceptional storage with potential to be finished for additional use. The true showstopper is the backyard oasis. Step outside to your own resort-style escape featuring a stunning heated pool with a connected hot tub, surrounded by elegant travertine concrete decking that stays cool underfoot. The pool area is perfectly designed for both relaxation and fun. Enjoy lounging in the sun or taking a swim. Just steps away, a gorgeous deck overlooks the pool, offering the perfect spot for grilling, entertaining, or unwinding after a long day. The fenced backyard provides privacy, while the extended driveway allows for plenty of additional parking. With 4 bedrooms, 3 full baths, a 2-car side-load garage, and multiple versatile living spaces, this home is ready to fit your lifestyle. Whether you’re entertaining friends, hosting family, or simply enjoying the quiet surroundings, 197 Ormand Road offers it all. Schedule your showing today and experience this exceptional home!
Listing Agent
Call It Closed International Inc Brokerage Email: adellespearsrealtor@gmail.com License #311662 Listed on: 09/19/2025
Home Details
Home Type
- Single Family
Est. Annual Taxes
- $1,773
Year Built
- Built in 2017
Lot Details
- Back Yard Fenced
- Level Lot
- Property is zoned RC1
Parking
- 2 Car Attached Garage
- Garage Door Opener
- Driveway
- On-Street Parking
Home Design
- Brick Exterior Construction
- Vinyl Siding
Interior Spaces
- 1.5-Story Property
- Open Floorplan
- Ceiling Fan
- Entrance Foyer
- Living Room with Fireplace
- Crawl Space
- Laundry Room
Kitchen
- Electric Oven
- Electric Range
- Microwave
- Plumbed For Ice Maker
- Dishwasher
- Disposal
Flooring
- Wood
- Tile
Bedrooms and Bathrooms
- Split Bedroom Floorplan
- Walk-In Closet
- 3 Full Bathrooms
- Soaking Tub
- Garden Bath
Pool
- Heated Pool and Spa
- Heated In Ground Pool
Outdoor Features
- Deck
- Patio
- Front Porch
Schools
- Larne Elementary School
- Clover Middle School
- Clover High School
Utilities
- Forced Air Heating and Cooling System
- Heating System Uses Natural Gas
- Electric Water Heater
- Septic Tank
Community Details
- Paulines Place Subdivision
Listing and Financial Details
- Assessor Parcel Number 386-00-00-096
Map
Home Values in the Area
Average Home Value in this Area
Tax History
| Year | Tax Paid | Tax Assessment Tax Assessment Total Assessment is a certain percentage of the fair market value that is determined by local assessors to be the total taxable value of land and additions on the property. | Land | Improvement |
|---|---|---|---|---|
| 2024 | $1,773 | $12,916 | $2,000 | $10,916 |
| 2023 | $1,820 | $12,916 | $2,000 | $10,917 |
| 2022 | $1,135 | $9,752 | $2,000 | $7,752 |
| 2021 | -- | $9,752 | $2,000 | $7,752 |
| 2020 | $1,081 | $9,752 | $0 | $0 |
| 2019 | $1,322 | $10,920 | $0 | $0 |
| 2018 | $795 | $10,920 | $0 | $0 |
| 2017 | -- | $2,280 | $0 | $0 |
Property History
| Date | Event | Price | Change | Sq Ft Price |
|---|---|---|---|---|
| 09/19/2025 09/19/25 | For Sale | $575,000 | -- | $264 / Sq Ft |
Purchase History
| Date | Type | Sale Price | Title Company |
|---|---|---|---|
| Deed | $287,000 | None Available |
Mortgage History
| Date | Status | Loan Amount | Loan Type |
|---|---|---|---|
| Open | $229,600 | New Conventional |
Source: Canopy MLS (Canopy Realtor® Association)
MLS Number: 4302513
APN: 3860000096
- 903 Little Brook Cir
- 814 Carved Oak Ct
- 257 Flintlock Dr
- 812 Acclaim Dr
- 811 Acclaim Dr
- 208 Davidson Ridge Rd
- 2055 Sunswept Ln
- 2881 Jim McCarter Rd S
- 1622 Hunters Place Rd
- 2028 Jim McCarter Rd N
- 0.53 Jim McCarter Rd
- 6688 Pine Forest Dr
- 1945 Jim McCarter Rd N
- 500 Pearl Place Ln
- 6524 Athens Dr
- 1821 Sherrer Rd
- 3039 S Paraham Rd
- 2430 Dr Nichols Rd
- 2060 Berrywood Ln
- 288 Farris Rd
- 601 N Main St Unit 106
- 324 Kerrydale Ct Unit 106
- 5753 Charlotte Hwy
- 2527 Ivy Creek Ford
- 8 Kimberly Dr
- 165 Canoga Ave
- 622 Springhouse Place
- 5988 Quarter Mile Rd
- 4141 Autumn Cove Dr
- 467 Switch St
- 211 Scottish Highland Rd
- 2060 Cutter Point Dr
- 309 E Jefferson St
- 309 E Jefferson St
- 1001 Wylie Springs Cir
- 5221 Green Cove Rd
- 2029 Shady Pond Dr
- 113 Sycamore Ln
- 118 Lodges Ln
- 11 Cranston Way
