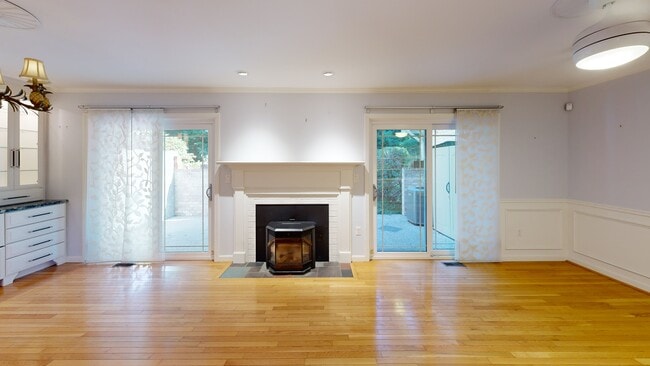
197 Porter Lake Dr Unit 197 Longmeadow, MA 01106
Forest Park NeighborhoodEstimated payment $3,001/month
Highlights
- Golf Course Community
- Wine Refrigerator
- 2 Car Attached Garage
- Wood Flooring
- Jogging Path
- Patio
About This Home
Very rare and special offering!! A 3 BR 31/2 bath unit with 2 Car oversized garage at Porta Villa Condominiums. Pay Springfield taxes with a Longmeadow address to register your vehicle. Blending comfort, style and ease of entertaining, the Dining/ Living room area features a fireplace providing warmth and ambiance complemented by built-in shelves that offer unique storage, an extra hidden built-in Fridge and freezer and a very unique cascading sink!! Plus a display area for cherished items. Let the light shine through the beautiful doors to the private patio resurfaced by the Oklahoma Decorative Sand and Stone overlooking the southern edge of Forest Park. Primary bedroom features a tiled walk-in shower offering a Spa-like experience with heated floors and double Vanity. Two perfectly appointed walk-in closets. This is truly one of a kind and a pleasure to show. Some photos virtually enhanced
Townhouse Details
Home Type
- Townhome
Est. Annual Taxes
- $4,480
Year Built
- Built in 1971
HOA Fees
- $630 Monthly HOA Fees
Parking
- 2 Car Attached Garage
- Workshop in Garage
- Garage Door Opener
- Open Parking
- Off-Street Parking
- Deeded Parking
- Assigned Parking
Home Design
- Entry on the 1st floor
- Brick Exterior Construction
- Frame Construction
- Blown Fiberglass Insulation
- Shingle Roof
Interior Spaces
- 1,352 Sq Ft Home
- 2-Story Property
- Central Vacuum
- Insulated Windows
- Window Screens
- Living Room with Fireplace
- Basement
- Laundry in Basement
- Home Security System
- Washer
Kitchen
- Range
- Microwave
- Plumbed For Ice Maker
- Dishwasher
- Wine Refrigerator
- Disposal
Flooring
- Wood
- Carpet
- Tile
Bedrooms and Bathrooms
- 3 Bedrooms
- Primary bedroom located on second floor
Outdoor Features
- Patio
- Outdoor Storage
- Rain Gutters
Utilities
- Central Heating and Cooling System
- 2 Cooling Zones
- 2 Heating Zones
- Heat Pump System
- Individual Controls for Heating
- Pellet Stove burns compressed wood to generate heat
- Internet Available
Additional Features
- Two or More Common Walls
- Property is near schools
Listing and Financial Details
- Assessor Parcel Number S:09846 P:0034,2602198
Community Details
Overview
- Association fees include water, sewer, maintenance structure, road maintenance, ground maintenance, snow removal, reserve funds
- 34 Units
- Porta Villa Community
Amenities
- Shops
Recreation
- Golf Course Community
- Jogging Path
- Trails
Pet Policy
- Call for details about the types of pets allowed
Map
Home Values in the Area
Average Home Value in this Area
Property History
| Date | Event | Price | Change | Sq Ft Price |
|---|---|---|---|---|
| 08/18/2025 08/18/25 | Price Changed | $375,000 | -16.5% | $277 / Sq Ft |
| 07/14/2025 07/14/25 | For Sale | $449,000 | -- | $332 / Sq Ft |
About the Listing Agent

I'm an expert real estate agent with HB Real Estate in Western MA providing home-buyers and sellers with professional, responsive and attentive real estate services. Want an agent who'll really listen to what you want in a home? Need an agent who knows how to effectively market your home so it sells? Give me a call! I'm eager to help and would love to talk to you.
My business has been built by the love and trust of family and friends. I truly love my job!
Dianne's Other Listings
Source: MLS Property Information Network (MLS PIN)
MLS Number: 73404009
- 48 Colony Acres Rd
- 73 Yorktown Dr
- 76 Coventry Ln
- 52 Coventry Ln
- 56 Lawrence Dr
- 92 Eton Rd
- 59 Lawrence Dr
- 53 Bronson Terrace
- 39 Bronson Terrace
- 97 Salem Rd
- 65 Laurel St
- 95 Tiffany St
- 11 Copeland St
- 31 Homecrest St
- 137 Shawmut St
- 11-15 Groveland St
- 28 Entrybrook Dr
- 88 Biltmore St
- 450 Laurel St
- 137 Carroll St
- 415 Porter Lake Dr
- 405 Converse St
- 127 Pineywoods Ave Unit 2
- 169 Pineywoods Ave Unit 169
- 44 Virginia St Unit 1
- 63 Woodlawn St Unit 1
- 448 Dickinson St Unit 1
- 27 Bunker Cir
- 826 Belmont Ave Unit 826
- 215 Fort Pleasant Ave
- 60 Lester St Unit 2R
- 58 Lester St Unit 2L
- 131 Fort Pleasant Ave Unit 2
- 61-91 Longhill St
- 15 Kimberly Ave Unit 3
- 18 Forest Park Ave Unit 3L
- 62 W Alvord St Unit 2
- 62 W Alvord St Unit 1
- 83-85 Fort Pleasant Ave Unit 85
- 6 Lyric Ave





