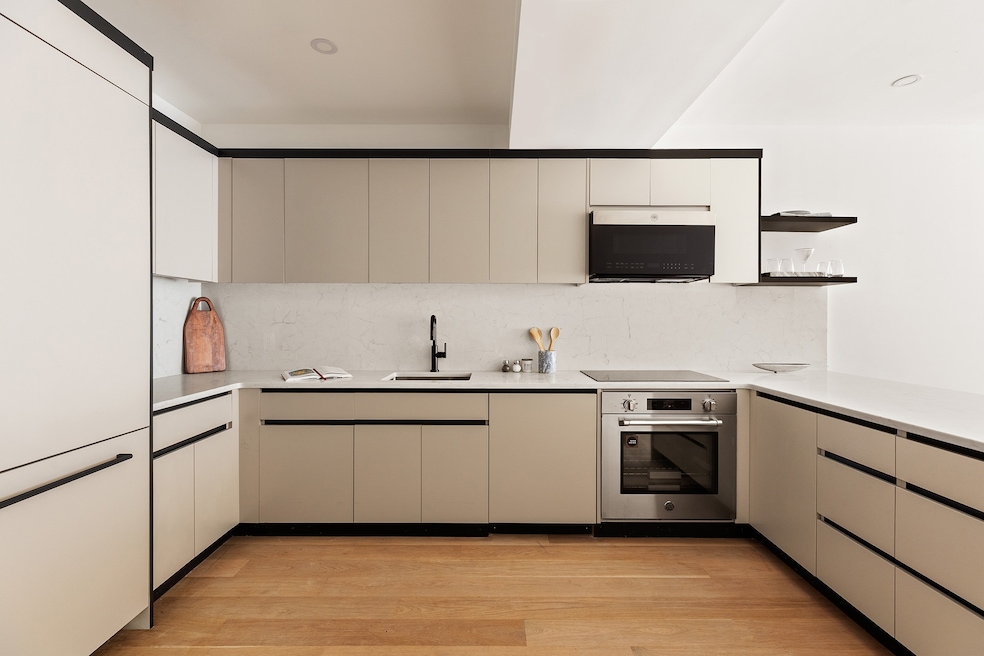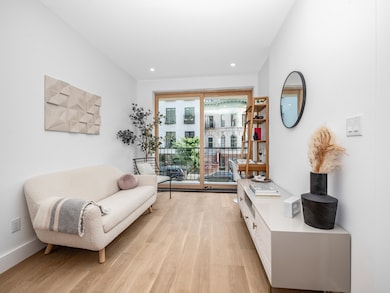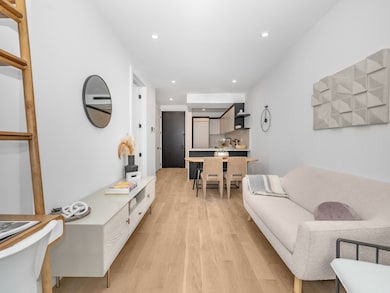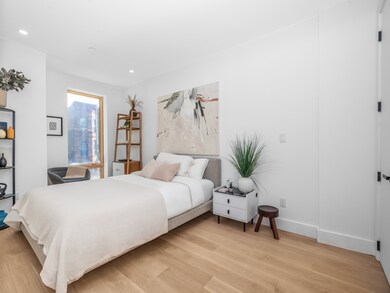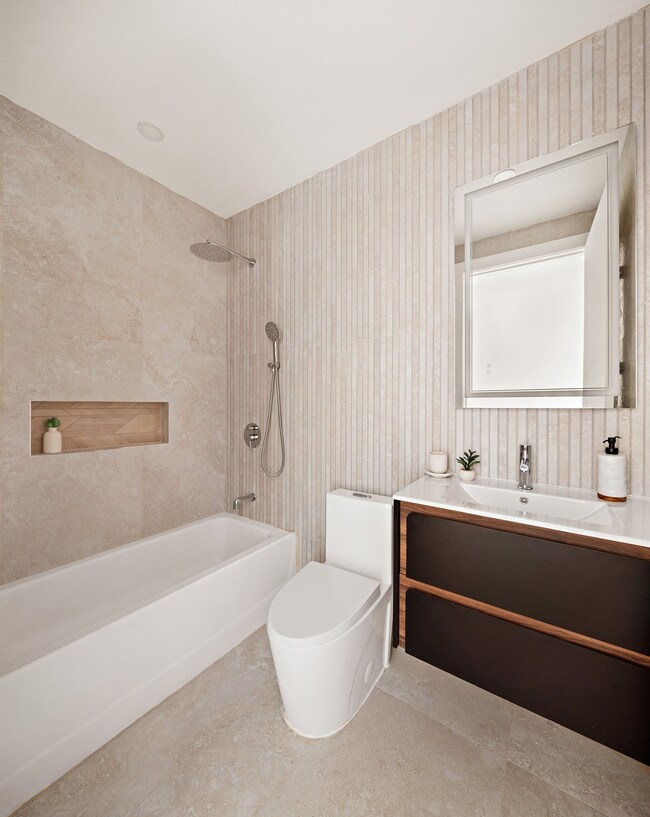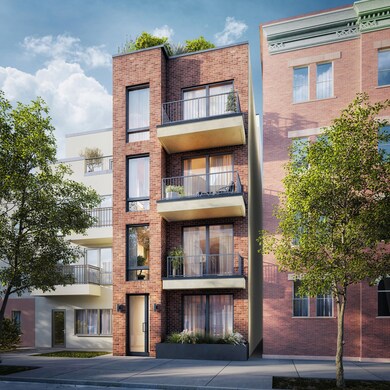197 Pulaski St Unit 2-A Brooklyn, NY 11206
Bed-Stuy NeighborhoodEstimated payment $3,848/month
Highlights
- Balcony
- Central Air
- 1-minute walk to Heritage Row Playground
About This Home
TCO RECEIVED - IMMEDIATE OCCUPANCY Welcome to Pulaski Gardens, a collection of thoughtfully designed residences where contemporary elegance meets the warmth of classic Brooklyn charm. This spacious 1-bedroom, 1-bathroom home offers a refined layout ideal for both relaxing and entertaining. Oversized, double-paned windows fill the home with natural light while providing superior sound insulation, creating a peaceful, sunlit retreat in the heart of the city. The chef’s kitchen is as functional as it is stylish, featuring sleek quartz countertops, premium Bertazzoni and Blomberg appliances, a built-in Bertazzoni microwave, and durable melamine-finish wood cabinetry. The open-concept design flows seamlessly into a bright and airy living room, where beautiful white oak hardwood flooring, recessed lighting, and soaring ceilings come together to create an atmosphere of understated luxury. A private balcony off the living space provides the perfect outdoor extension—ideal for enjoying your morning coffee, reading a book, or winding down at sunset with a glass of wine. The spa-inspired bathroom is finished in elegant stone with porcelain floor tiling, sleek modern fixtures, and a wall-mounted toilet that enhances both style and space efficiency. Thoughtfully designed for comfort and ease, it offers a refined, calming atmosphere for your daily routine. The bedroom is generously proportioned, featuring oversized windows that flood the space with natural light throughout the day. Whether used as a peaceful retreat or a stylish personal sanctuary, it offers flexibility and comfort. Pulaski Gardens is a newly built, seven-unit boutique condominium located on a quiet, tree-lined brownstone block. Residents enjoy smart keyless entry, a virtual doorman system, optional storage, and multi-zone heating and cooling. The building is thoughtfully designed for a boutique lifestyle, blending privacy with high-end finishes and a warm sense of community. Located in the heart of Bedford-Stuyvesant, Pulaski Gardens places you just moments from the G, J, M, and Z subway lines for easy access to Williamsburg, Downtown Brooklyn, and Manhattan. Enjoy the neighborhood's iconic brownstones, leafy streets, and vibrant culture, with an ever-growing selection of local cafes, shops, and restaurants just steps from your door.
Property Details
Home Type
- Condominium
Est. Annual Taxes
- $5,400
Year Built
- Built in 2025
HOA Fees
- $374 Monthly HOA Fees
Home Design
- Entry on the 2nd floor
Interior Spaces
- 595 Sq Ft Home
- 4-Story Property
Bedrooms and Bathrooms
- 1 Bedroom
- 1 Full Bathroom
Laundry
- Laundry in unit
- Dryer
- Washer
Additional Features
- Balcony
- Central Air
Community Details
- Bedford Stuyvesant Subdivision
Listing and Financial Details
- Legal Lot and Block 0053 / 1772
Map
Home Values in the Area
Average Home Value in this Area
Property History
| Date | Event | Price | List to Sale | Price per Sq Ft |
|---|---|---|---|---|
| 12/10/2025 12/10/25 | Price Changed | $575,000 | 0.0% | $966 / Sq Ft |
| 12/10/2025 12/10/25 | For Sale | $575,000 | -4.0% | $966 / Sq Ft |
| 11/30/2025 11/30/25 | Off Market | $599,000 | -- | -- |
| 10/28/2025 10/28/25 | For Sale | $599,000 | -- | $1,007 / Sq Ft |
Source: Real Estate Board of New York (REBNY)
MLS Number: RLS20057367
- 197 Pulaski St Unit AA
- 197 Pulaski St Unit 3-A
- 197 Pulaski St Unit GARDEN
- 197 Pulaski St Unit PH
- 197 Pulaski St Unit 3-B
- 201 Pulaski St
- 203 Hart St
- 165 Pulaski St
- 622 Willoughby Ave
- 806 Dekalb Ave Unit 4C
- 159 Tompkins Ave Unit 5B
- 257 Throop Ave Unit 4
- 599 Willoughby Ave
- 156 Tompkins Ave Unit 2F
- 156 Tompkins Ave Unit 1B
- 195 Vernon Ave
- 141 Tompkins Ave
- 775 Lafayette Ave Unit 8B
- 725 Lafayette Ave Unit 2R
- 725 Lafayette Ave Unit 2B
- 835 Dekalb Ave Unit 3L
- 631 Willoughby Ave Unit 2
- 194 Vernon Ave
- 194 Vernon Ave Unit 3-L
- 707 Willoughby Ave Unit 3-B
- 245 Tompkins Ave Unit 2
- 697 Dekalb Ave Unit 4R
- 637 Greene Ave
- 637 Greene Ave
- 637 Greene Ave
- 637 Greene Ave
- 407 Kosciuszko St
- 328A Hart St
- 261 Tompkins Ave Unit 2
- 668 Greene Ave
- 595 Greene Ave Unit 2R
- 595 Greene Ave Unit 2F
- 486 Willoughby Ave
- 722 Marcy Ave
- 39 Vernon Ave Unit 2
