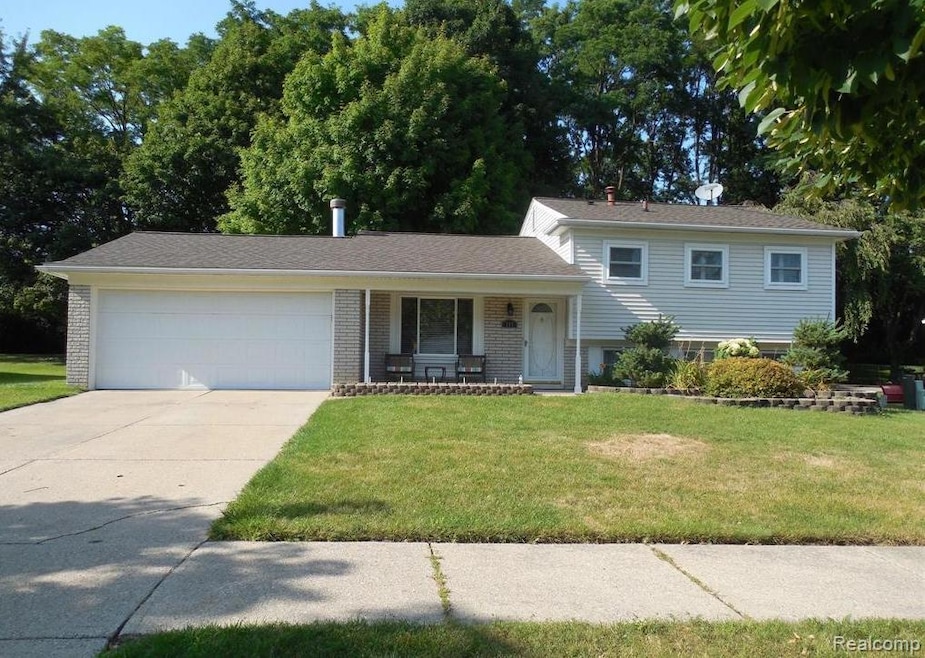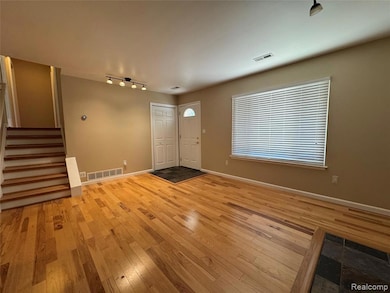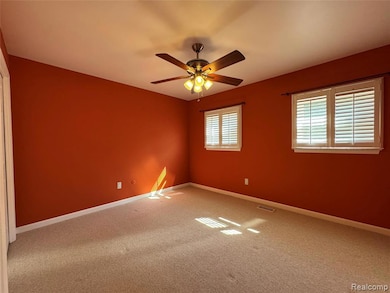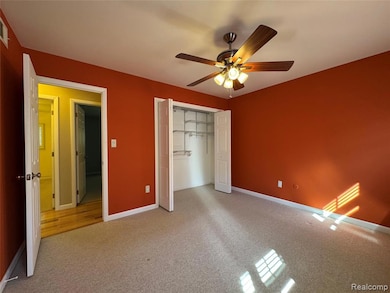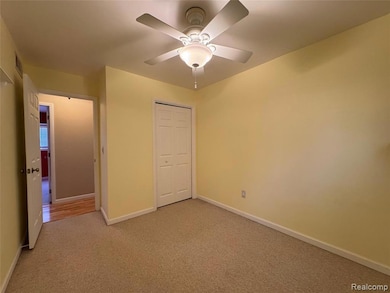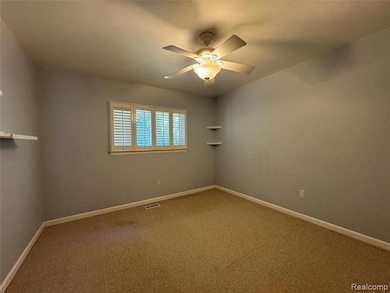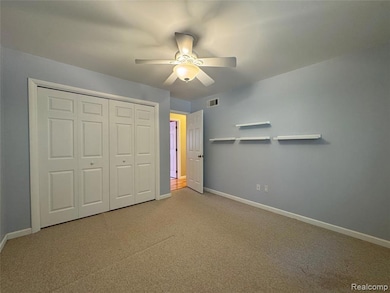3
Beds
2
Baths
1,494
Sq Ft
9,583
Sq Ft Lot
Highlights
- Ground Level Unit
- No HOA
- Fireplace
- Leonard Elementary School Rated A+
- Covered Patio or Porch
- 2 Car Attached Garage
About This Home
Beautifully 3 bedroom, 2 bath home in Troy. Home boasts living room fireplace and beautiful hard wood floors in living room, stairs, and hallway. Newer roof, remodeled bathroom. Enjoy the landscaped and brick paver patio that backs up to a serene scenic wooded area. Award winning Troy High School District. Close to freeways, shopping, and dining.
Home Details
Home Type
- Single Family
Est. Annual Taxes
- $4,244
Year Built
- Built in 1973
Lot Details
- 9,583 Sq Ft Lot
- Lot Dimensions are 84x112.87
Home Design
- Split Level Home
- Tri-Level Property
- Brick Exterior Construction
- Slab Foundation
- Poured Concrete
- Asphalt Roof
- Vinyl Construction Material
Interior Spaces
- 1,494 Sq Ft Home
- Fireplace
Kitchen
- Free-Standing Electric Range
- Range Hood
- Microwave
- Dishwasher
- Disposal
Bedrooms and Bathrooms
- 3 Bedrooms
- 2 Full Bathrooms
Laundry
- Dryer
- Washer
Parking
- 2 Car Attached Garage
- Driveway
Utilities
- Forced Air Heating and Cooling System
- Heating System Uses Natural Gas
- Natural Gas Water Heater
Additional Features
- Covered Patio or Porch
- Ground Level Unit
Listing and Financial Details
- Security Deposit $3,900
- 12 Month Lease Term
- 24 Month Lease Term
- Application Fee: 50.00
- Assessor Parcel Number 2015302011
Community Details
Pet Policy
- Dogs and Cats Allowed
Additional Features
- No Home Owners Association
- Laundry Facilities
Map
Source: Realcomp
MLS Number: 20251037361
APN: 20-15-302-011
Nearby Homes
- 138 Evaline Dr
- 112 Streamview Dr
- Lot A Tallman Dr
- 89 MacLynn Dr
- 4335 Cypress Dr
- 177 Eckford Dr
- 4222 Tallman Dr Unit 1
- 520 Eckford Dr
- 538 Eckford Dr
- 574 Eckford Dr
- 628 Eckford Dr
- 3786 Mesa Dr Unit 13
- 417 Carter Dr
- 194 E Long Lake Rd
- 4287 Renee Dr
- 4953 Treeside Ln
- 4929 Treeside Ln
- 133 Kirk Lane Dr
- 4840 Parkside Ln
- 751 Troywood Dr
- 186 Randall Dr
- 174 Evaline Dr
- 87 Carter Dr
- 4415 Holly Dr
- 466 Ivy Ln
- 5051 Falmouth Dr
- 4864 Parkside Ln
- 756 Huntley Ln
- 4422 Navin Field Ln
- 4391 Bennett Park Cir
- 813 Canterbury Ln
- 813 Canterbury Ln Unit 813 Canterbury lane
- 4154 3 Oaks Dr
- 4308 Navin Field Ln
- 50 Town Center Dr
- 3367 Kilmer Dr
- 3293 Talbot Dr
- 3274 Talbot Dr
- 3965-3981 Westcreek Dr
- 711 Sylvanwood Dr
