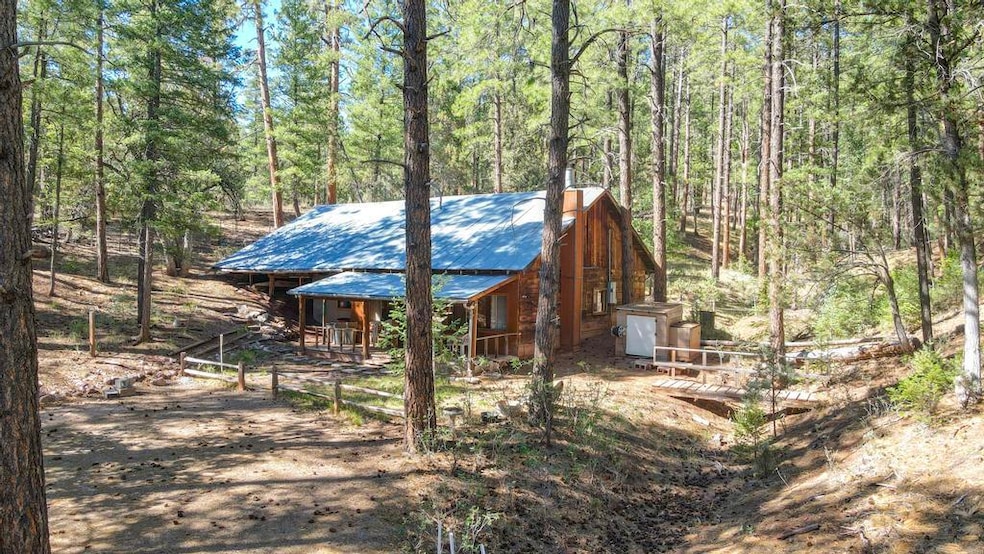
197 S Hiscox Ln Payson, AZ 85541
Estimated payment $2,140/month
Highlights
- Horses Allowed On Property
- Wood Flooring
- Covered Patio or Porch
- View of Trees or Woods
- No HOA
- Fireplace
About This Home
Your Rustic Cabin Hideaway is located on one of the Most Beautiful 1 Plus Acre Settings that directly connects to Arizona's Tonto National Forest. Escape the ordinary and step into a world of rustic charm with this one-of-a-kind 2-bedroom, 1-bath cabin nestled on one of the most beautiful locations in the coveted Ponderosa Springs Estates near Payson, AZ. Backing directly to the vast and pristine National Forest, this cabin has its own private well and offers seclusion, serenity, and a front-row seat to nature's grandeur. Step onto the sprawling covered front porch - a perfect place for relaxation, conversation, or your favorite morning beverage - and take in the crisp, fresh mountain air, and captivating views of the tall pines that surround you. Inside, the inviting, sandstone fireplace adds warmth and nostalgic character to the spacious, open living area. Other features include wooden tongue and groove walls and ceilings and a nostalgic hard-wood floor that was removed and transported in sections from an old Mesa, Az Dobson High School building by ''Coach'' Peterson. Though the exterior awaits your creative vision and restoration touch, the real enchantment lies in the setting: Towering Pines, Whispering Breezes, and BOUNDLESS FOREST ACCESS. Whether you're seeking a weekend getaway or a full-time mountain lifestyle, this is a rare opportunity to own a true Arizona ''Rim Country'' classic with endless potential. Don't let this one Pass You By!
Listing Agent
REALTY EXECUTIVES ARIZONA TERR License #SA028655000 Listed on: 06/20/2025

Home Details
Home Type
- Single Family
Est. Annual Taxes
- $2,754
Year Built
- Built in 1966
Lot Details
- 1.09 Acre Lot
- South Facing Home
- Partially Fenced Property
- Property is zoned GU
Home Design
- Cabin
- Wood Frame Construction
- Metal Roof
- Wood Siding
Interior Spaces
- 1,236 Sq Ft Home
- 1-Story Property
- Ceiling Fan
- Fireplace
- Combination Dining and Living Room
- Wood Flooring
- Views of Woods
- Electric Range
Bedrooms and Bathrooms
- 2 Bedrooms
- 1 Full Bathroom
Utilities
- Space Heater
- Electric Water Heater
Additional Features
- Covered Patio or Porch
- Horses Allowed On Property
Community Details
- No Home Owners Association
Listing and Financial Details
- Tax Lot 30
- Assessor Parcel Number 303-17-030
Map
Home Values in the Area
Average Home Value in this Area
Tax History
| Year | Tax Paid | Tax Assessment Tax Assessment Total Assessment is a certain percentage of the fair market value that is determined by local assessors to be the total taxable value of land and additions on the property. | Land | Improvement |
|---|---|---|---|---|
| 2025 | $2,629 | -- | -- | -- |
| 2024 | $2,629 | $22,527 | $4,975 | $17,552 |
| 2023 | $2,629 | $17,959 | $6,114 | $11,845 |
| 2022 | $2,555 | $17,959 | $6,114 | $11,845 |
| 2021 | $2,700 | $17,959 | $6,114 | $11,845 |
| 2020 | $2,574 | $0 | $0 | $0 |
| 2019 | $2,453 | $0 | $0 | $0 |
| 2018 | $2,713 | $0 | $0 | $0 |
| 2017 | $2,612 | $0 | $0 | $0 |
| 2016 | $2,542 | $0 | $0 | $0 |
| 2015 | $2,515 | $0 | $0 | $0 |
Property History
| Date | Event | Price | Change | Sq Ft Price |
|---|---|---|---|---|
| 08/05/2025 08/05/25 | Pending | -- | -- | -- |
| 07/24/2025 07/24/25 | Price Changed | $349,000 | -12.5% | $282 / Sq Ft |
| 06/20/2025 06/20/25 | For Sale | $399,000 | -- | $323 / Sq Ft |
Similar Homes in Payson, AZ
Source: Central Arizona Association of REALTORS®
MLS Number: 92450
APN: 303-17-030
- 192 S Indian Trail
- 396 S Leisure Rd
- 530 S Cienega Rd
- Lot 18 Morris Meadow
- 18 Morris Meadows -- Unit 18
- 181 Blackfoot Rd
- 862 S Running Elk Rd
- 254 S Blackfoot Rd
- 168 W Totem Pole Place
- 165 W Relation Ln
- 196 W Mockingbird Ln Unit Parcel 2
- 196 W Mockingbird Ln
- 8019 E Hidden Ln
- 1103 E Ranch Rd
- 28 N Chamberlain Trail
- 28 N Chamberlain Trail Unit 28
- Chamberlain Trail
- 316 W Elk Song Trail
- 7816 W Forest Service Rd Unit 200
- 7426 W Forest Svc Rd 200






