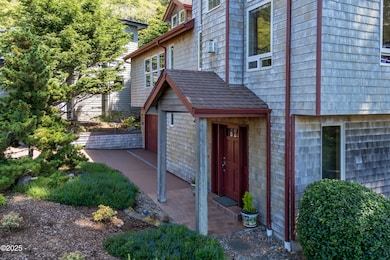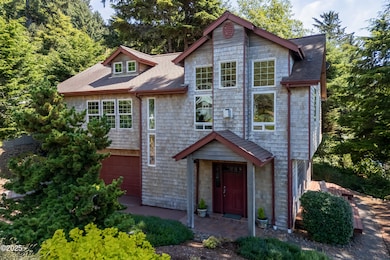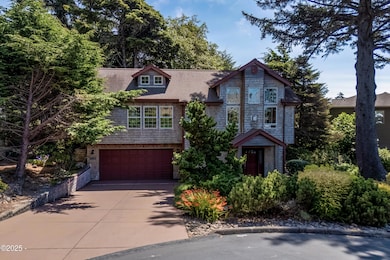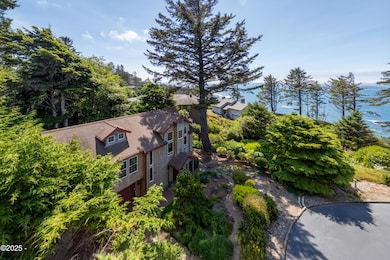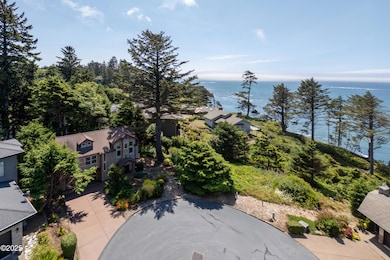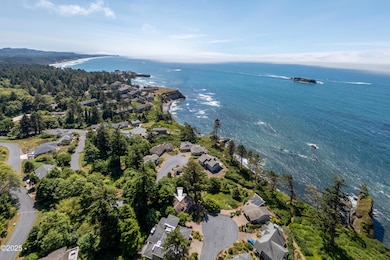197 Sea Crest Ln Otter Rock, OR 97369
Otter Rock NeighborhoodEstimated payment $5,283/month
Highlights
- Ocean View
- Traditional Architecture
- Cul-De-Sac
- Deck
- Cathedral Ceiling
- 2 Car Attached Garage
About This Home
Discover the ultimate coastal home, with ''Sensational Ocean Views'', providing an unparalleled seaside living experience. Located in a highly desirable gated community of ''Sea Crest'' at Otter Rock. This thoughtfully designed 3-bedroom, 2-bath, 2-car garage home, offers an open floor plan that allows for a seamless flow between the rooms. Truly move-in ready, including furniture & some art work. This exceptional property showcases beautiful cathedral ceilings with large windows that invite natural light while providing great viewing of coastal wildlife such as whales, eagles, seals, and pelicans. The homes landscaping with .21 acres offers a beautiful forested retreat with a tranquil pond and a winding trail system that meanders through lush landscapes, crossing streams and leading to.. Ocean viewpoints of Cape Foul Weather. Sea Crest amenities include a clubhouse, tennis courts and peaceful walking paths. Located just 5 miles from Depoe Bay the Whale Watching Capital and 8 miles to Newport and all of its amenities! this home offers easy access to the best of the Oregon Coast. Experience coastal living at its finest, schedule your private showing today.
Listing Agent
Cheryl Swan-Agent- Newport, Oreg
Martek Real Estate Brokerage Phone: 541-265-8785 License #980100072 Listed on: 08/17/2025
Home Details
Home Type
- Single Family
Est. Annual Taxes
- $5,699
Year Built
- Built in 2005
Lot Details
- 9,148 Sq Ft Lot
- Cul-De-Sac
- Irregular Lot
- Property is zoned PD - Planned Development
HOA Fees
- $354 Monthly HOA Fees
Parking
- 2 Car Attached Garage
Home Design
- Traditional Architecture
- Raised Foundation
- Slab Foundation
- Composition Roof
- Shake Siding
- Concrete Perimeter Foundation
Interior Spaces
- 1,863 Sq Ft Home
- 2-Story Property
- Cathedral Ceiling
- Gas Fireplace
- Window Treatments
- Living Room
- Utility Room
- Ocean Views
Kitchen
- Microwave
- Dishwasher
Flooring
- Tile
- Vinyl
Bedrooms and Bathrooms
- 3 Bedrooms
- 2 Bathrooms
Outdoor Features
- Deck
Utilities
- Forced Air Cooling System
- Electricity To Lot Line
- Water Heater
- Community Sewer or Septic
Community Details
- Association Phone (510) 579-0496
- Visit Association Website
- Secondary HOA Phone (510) 579-0496
- Sea Crest At Otter Rock Subdivision
- The community has rules related to covenants, conditions, and restrictions
Listing and Financial Details
- Tax Lot 40
- Assessor Parcel Number 091129CD-9000-00
Map
Home Values in the Area
Average Home Value in this Area
Tax History
| Year | Tax Paid | Tax Assessment Tax Assessment Total Assessment is a certain percentage of the fair market value that is determined by local assessors to be the total taxable value of land and additions on the property. | Land | Improvement |
|---|---|---|---|---|
| 2024 | $5,699 | $435,570 | -- | -- |
| 2023 | $5,530 | $422,890 | $0 | $0 |
| 2022 | $5,373 | $410,580 | $0 | $0 |
| 2021 | $5,266 | $398,630 | $0 | $0 |
| 2020 | $5,144 | $387,020 | $0 | $0 |
| 2019 | $4,762 | $375,750 | $0 | $0 |
| 2018 | $4,642 | $364,810 | $0 | $0 |
| 2017 | $4,602 | $354,190 | $0 | $0 |
| 2016 | $4,487 | $343,880 | $0 | $0 |
| 2015 | $4,073 | $333,870 | $0 | $0 |
| 2014 | $3,766 | $324,150 | $0 | $0 |
| 2013 | -- | $314,710 | $0 | $0 |
Property History
| Date | Event | Price | List to Sale | Price per Sq Ft |
|---|---|---|---|---|
| 11/13/2025 11/13/25 | Pending | -- | -- | -- |
| 09/29/2025 09/29/25 | Price Changed | $845,000 | -1.6% | $454 / Sq Ft |
| 08/17/2025 08/17/25 | For Sale | $859,000 | -- | $461 / Sq Ft |
Purchase History
| Date | Type | Sale Price | Title Company |
|---|---|---|---|
| Quit Claim Deed | -- | None Available | |
| Warranty Deed | $485,000 | Wte |
Mortgage History
| Date | Status | Loan Amount | Loan Type |
|---|---|---|---|
| Previous Owner | $388,000 | Purchase Money Mortgage |
Source: Lincoln County Board of REALTORS® MLS (OR)
MLS Number: 25-1863
APN: R501055
- 22 Sea Crest Dr
- 23 Sea Crest Dr
- 108 Sea Crest Ct
- 301 Otter Crest Loop Unit 200-201
- 301 Otter Crest Dr Unit 358-359, 1/6th share
- 301 Otter Crest Dr Unit 150-151
- 301 Otter Crest Dr Unit 174 & 175
- 301 Otter Crest Loop Unit 174/175
- 301 Otter Crest Loop Unit 140 & 141 1/8 share
- 301 Otter Crest Dr Unit 206/207
- 301 Otter Crest Dr Unit 162/163
- 301 Otter Crest Loop Unit 162/163
- 301 Otter Crest Dr Unit 112 & 113
- 301 Otter Crest Dr Unit 200-1
- 301 Otter Crest Dr Unit 238 & 239
- 301 Otter Crest Loop
- 301 Otter Crest Dr Unit 264-265 1/8th
- 301 Otter Crest Dr Unit 322-323, 1/12th shar
- 301 Otter Crest Dr Unit 200-201
- 7 Cape Foulweather Ln Unit Lot 7

