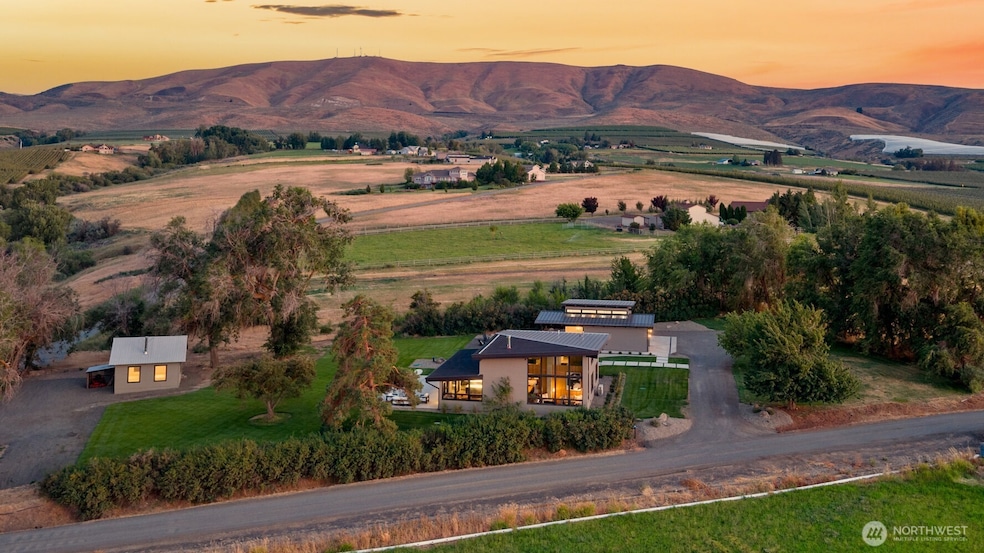197 Skyview Dr Ellensburg, WA 98926
Estimated payment $9,008/month
Highlights
- Newly Remodeled
- Mountain View
- Loft
- Fruit Trees
- Modern Architecture
- 2 Fireplaces
About This Home
One-of-a-kind Moritz Kundig-design, nestled on 1+ acre surrounded by architectural serenity. Framed by breathtaking Stuart Mtn views, full remodel in 2025 home w/ a brand new 3 car custom designed garage. Polished concrete floors, heated tile bthrms & auto shades create seamless experience. Expansive kitchen doors open to generous patio designed for outdoor entertaining, enveloped by low-maintenance landscaping & fruit trees. Gourmet kitchen featuring Miele appliances & quartz countertops. Euro Focus fireplace & included high-end furnishings. Dedicated studio w/ fireplace provides perfect setting for creative pursuits or prvt office retreat. Newly built 3-car garage adds storage & convenience. Short drive to Ellensburg, Yakima & beyond.
Source: Northwest Multiple Listing Service (NWMLS)
MLS#: 2413509
Home Details
Home Type
- Single Family
Est. Annual Taxes
- $6,122
Year Built
- Built in 1970 | Newly Remodeled
Lot Details
- 1.08 Acre Lot
- Open Space
- Brush Vegetation
- Level Lot
- Sprinkler System
- Fruit Trees
- Garden
- Drought Tolerant Landscaping
- Property is in very good condition
Parking
- 3 Car Detached Garage
- Driveway
- Off-Street Parking
Property Views
- Mountain
- Territorial
Home Design
- Modern Architecture
- Poured Concrete
- Metal Roof
- Wood Composite
Interior Spaces
- 2,489 Sq Ft Home
- 1.5-Story Property
- Ceiling Fan
- 2 Fireplaces
- Wood Burning Fireplace
- Dining Room
- Loft
- Storm Windows
Kitchen
- Double Oven
- Stove
- Microwave
- Dishwasher
- Disposal
Flooring
- Carpet
- Concrete
- Ceramic Tile
Bedrooms and Bathrooms
- Walk-In Closet
- Bathroom on Main Level
Laundry
- Dryer
- Washer
Outdoor Features
- Patio
- Outbuilding
Schools
- Vly View Elementary School
- Morgan Mid Middle School
- Ellensburg High School
Utilities
- Ductless Heating Or Cooling System
- Radiant Heating System
- Propane
- Well
- Septic Tank
Community Details
- No Home Owners Association
- Badger Pocket Subdivision
Listing and Financial Details
- Assessor Parcel Number 840433
Map
Home Values in the Area
Average Home Value in this Area
Tax History
| Year | Tax Paid | Tax Assessment Tax Assessment Total Assessment is a certain percentage of the fair market value that is determined by local assessors to be the total taxable value of land and additions on the property. | Land | Improvement |
|---|---|---|---|---|
| 2025 | $5,686 | $679,420 | $163,300 | $516,120 |
| 2023 | $5,686 | $564,470 | $111,300 | $453,170 |
| 2022 | $4,263 | $403,260 | $85,300 | $317,960 |
| 2021 | $3,321 | $296,910 | $78,800 | $218,110 |
| 2019 | $813 | $233,100 | $52,480 | $180,620 |
| 2018 | $1,318 | $209,540 | $52,480 | $157,060 |
| 2017 | $2,629 | $209,540 | $52,480 | $157,060 |
| 2016 | $2,533 | $209,540 | $52,480 | $157,060 |
| 2015 | $2,405 | $209,540 | $52,480 | $157,060 |
| 2013 | -- | $211,030 | $52,480 | $158,550 |
Property History
| Date | Event | Price | Change | Sq Ft Price |
|---|---|---|---|---|
| 07/30/2025 07/30/25 | For Sale | $1,595,000 | -- | $641 / Sq Ft |
Purchase History
| Date | Type | Sale Price | Title Company |
|---|---|---|---|
| Warranty Deed | $367,000 | None Available |
Source: Northwest Multiple Listing Service (NWMLS)
MLS Number: 2413509
APN: 840433
- 5500 Denmark Rd
- 5 B Stone Gate Dr
- 1641 Payne Rd
- 554 Dodge Rd
- 201 Vanderbilt Rd
- 1677 Dodge Rd
- 0 Tozer Rd
- 432 Biltmore Dr
- 0 Biltmore Dr Unit NWM2346656
- 3061 Tozer Rd
- 171 E Cherry Dr
- 4680 Sorenson Rd
- 51 Canyon River Terrace
- 23001 Washington 821
- 611 Canyon River Terrace
- 480 Kamiakin Rd
- 426 Nka Rolling Hill Dr
- 428 Nka Rolling Hill Dr
- 1 Rolling Hill Dr
- 1621 Katen Rd
- 107 W 3rd Ave
- 801 E 18th Ave
- 206 E 15th Ave
- 1201 E Helena Ave
- 1508 N B St
- 711 E 18th Ave
- 1902 N Walnut St
- 501 E 18th Ave
- 1901 N Walnut St
- 2420 N Airport Rd
- 1111 W Bowers Rd
- 2015 Old Highway 10
- 404 Orchard Ln
- 5101 W Powerhouse Rd
- 604 N 3rd St
- 2502 Fruitvale Blvd
- 9 N 9th St
- 302 W Yakima Ave Unit 107
- 1313 Browne Ave
- 404-406 S 9th Ave







