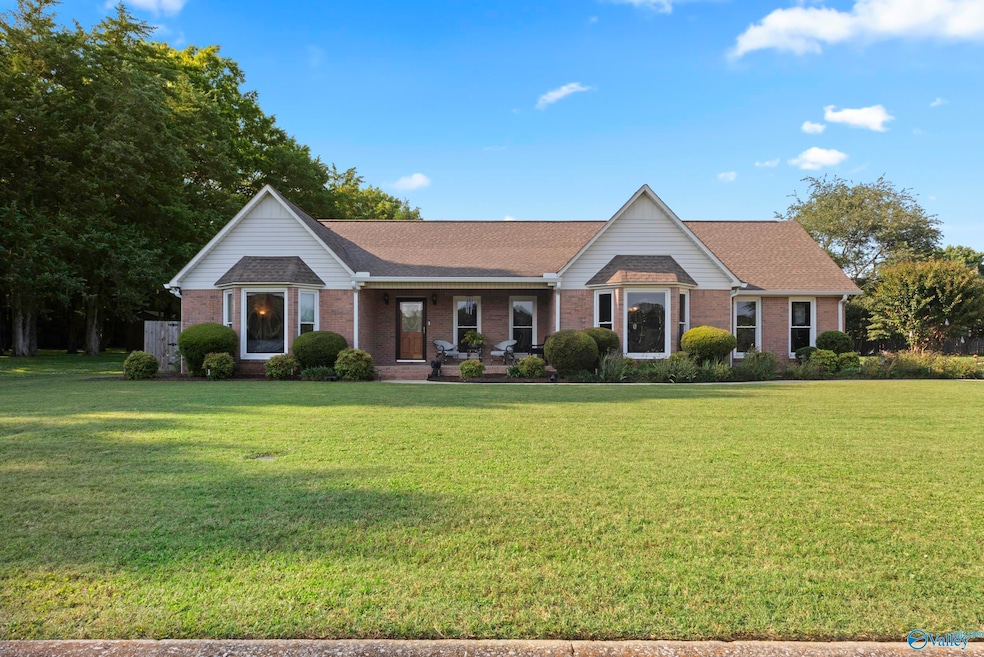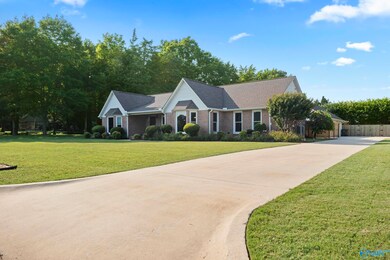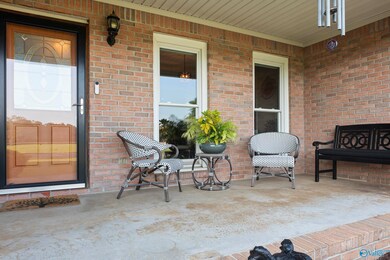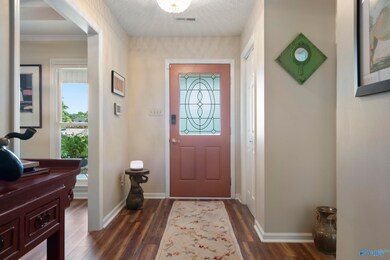197 Terry Ln Trinity, AL 35673
Estimated payment $2,053/month
Highlights
- 1 Fireplace
- No HOA
- Central Heating and Cooling System
- West Morgan Elementary School Rated 9+
- Living Room
About This Home
Beautifully updated 3-bed, 2-bath home on 0.57 acres, offering the perfect blend of classic charm and modern luxury. Nearly 2,400 sq ft with open layout, elegant flooring, fireplace, remodeled bathrooms, and a renovated kitchen with granite, bespoke backsplash, stainless appliances, and an oversized island. Primary suite offers an oversized walk-in closet and high-end bath. Enjoy a 296 sqft screened in porch off living room, fenced yard, patio, 3-car detached garage, and serene views. Features include new flooring, paint, modern HVAC, water heating systems, French drains, and more. Easy access to schools, parks, and all that Decatur and Huntsville have to offer. Turnkey and ready to enjoy!
Home Details
Home Type
- Single Family
Est. Annual Taxes
- $971
Year Built
- Built in 1991
Lot Details
- 0.57 Acre Lot
Parking
- 3 Car Garage
Home Design
- Brick Exterior Construction
- Slab Foundation
Interior Spaces
- 2,360 Sq Ft Home
- Property has 1 Level
- 1 Fireplace
- Living Room
Bedrooms and Bathrooms
- 3 Bedrooms
- 2 Full Bathrooms
Schools
- West Morgan Elementary School
- West Morgan High School
Utilities
- Central Heating and Cooling System
- Septic Tank
Community Details
- No Home Owners Association
- Meadowview Estates Subdivision
Listing and Financial Details
- Tax Lot 32
- Assessor Parcel Number 0204170000112.000
Map
Home Values in the Area
Average Home Value in this Area
Tax History
| Year | Tax Paid | Tax Assessment Tax Assessment Total Assessment is a certain percentage of the fair market value that is determined by local assessors to be the total taxable value of land and additions on the property. | Land | Improvement |
|---|---|---|---|---|
| 2024 | $971 | $22,940 | $2,000 | $20,940 |
| 2023 | $973 | $24,810 | $2,000 | $22,810 |
| 2022 | $1,004 | $24,940 | $2,000 | $22,940 |
| 2021 | $815 | $20,470 | $2,000 | $18,470 |
| 2020 | $815 | $38,940 | $2,000 | $36,940 |
| 2019 | $815 | $20,480 | $0 | $0 |
| 2015 | $738 | $18,660 | $0 | $0 |
| 2014 | $738 | $18,660 | $0 | $0 |
| 2013 | -- | $22,520 | $0 | $0 |
Property History
| Date | Event | Price | List to Sale | Price per Sq Ft |
|---|---|---|---|---|
| 09/21/2025 09/21/25 | For Sale | $374,900 | 0.0% | $159 / Sq Ft |
| 08/30/2025 08/30/25 | Pending | -- | -- | -- |
| 08/22/2025 08/22/25 | For Sale | $374,900 | 0.0% | $159 / Sq Ft |
| 08/07/2025 08/07/25 | Pending | -- | -- | -- |
| 06/27/2025 06/27/25 | Price Changed | $374,900 | -2.6% | $159 / Sq Ft |
| 06/12/2025 06/12/25 | For Sale | $384,900 | -- | $163 / Sq Ft |
Purchase History
| Date | Type | Sale Price | Title Company |
|---|---|---|---|
| Warranty Deed | $180,000 | None Listed On Document |
Source: ValleyMLS.com
MLS Number: 21891390
APN: 02-04-17-0-000-112.000
- 222 Dee Ann Rd
- 367 N Mountain Dr
- 234 N Greenway Dr
- 446 Forest Home Dr
- 24 Golden Oak Dr
- 8.83 acres N Greenway Dr
- 258 N Mountain Dr
- 14 Forest Home Place
- 93 Bell Dr
- 22 Tina Cir
- 110 Owensby Way
- 15 Acres Tower St
- Lot 72 Canterbrook Dr
- 94 Owensby Way
- 115 Hidden Creek Dr
- 23 Bolerbrook Dr
- Lot 84 Bolerbrook Dr
- Lot 89 Abington Dr
- Lot 93 Abington Dr
- Lot 88 Abington Dr
- 134 Mcentire Ln SW
- 1221 Silvercrest Dr SW
- 2303 Highway 20
- 2303 Highway 20
- 2303 Highway 20
- 1907 Weatherly Cir SW
- 2402-2422 Gaslight Place SW
- 2503 Jarvis St SW
- 2130 Westmead Dr SW
- 2131 Westmead Dr SW
- 2188 Westbury Ct SW
- 2222 Acadia Dr SW
- 401 12th Ave SW
- 1231 Freemont St SW
- 2025 Danville Park Dr SW
- 201 8th Ave SW Unit D
- 1818 Glenn St SW Unit 2
- 421 7th Ave SW
- 109 5th Ave NW
- 1002 6th Ave SW







