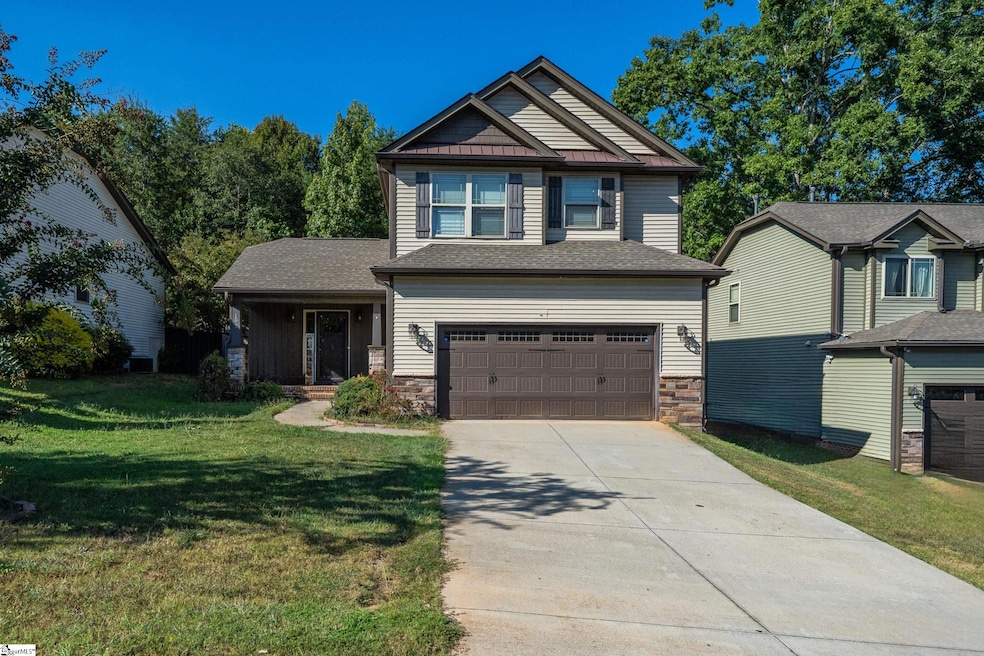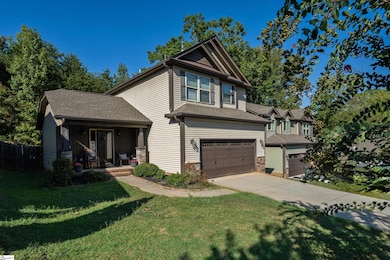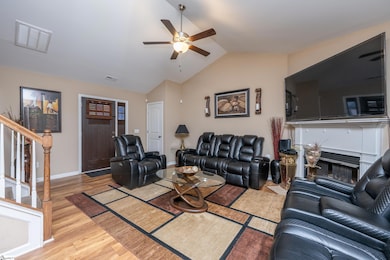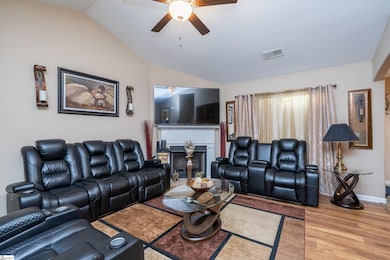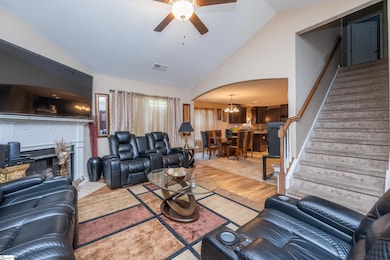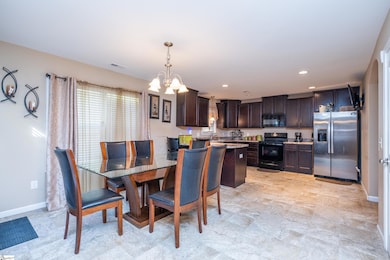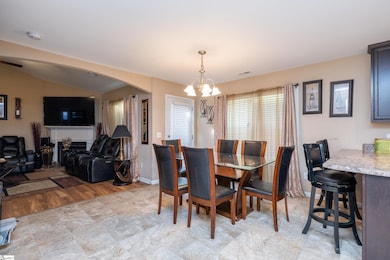197 Tiara Ridge Ln Duncan, SC 29334
Estimated payment $1,628/month
Highlights
- Deck
- Traditional Architecture
- 2 Car Attached Garage
- Byrnes Freshman Academy Rated A-
- Cul-De-Sac
- Tray Ceiling
About This Home
Welcome home to 197 Tiara Ridge! Discover comfort and convenience in this charming 3-bedroom, 2-bath home tucked away in the Tiara Ridge community of Duncan. Set on a quiet cul-de-sac, this home welcomes you with thoughtful details like arched doorways, rounded wall corners, and a cozy gas-log fireplace. The main level features a bright living area that flows into the kitchen, which offers 42-inch cabinetry, smooth-top range, and plenty of storage for the home chef. Upstairs, all three bedrooms are thoughtfully placed, including the spacious primary suite with a tray ceiling, ceiling fan, and a private bath with double sinks, separate tub, and stand-alone shower. Outdoor living is a highlight here. Step onto the deck and enjoy a newly fenced backyard—ideal for pets, entertaining, or simply relaxing in privacy. A two-car attached garage and paved driveway add convenience. Located close to schools, shopping, dining, and major highways, this home provides the perfect blend of community living and easy access to everything the Upstate has to offer.
Home Details
Home Type
- Single Family
Est. Annual Taxes
- $1,829
Lot Details
- 5,663 Sq Ft Lot
- Cul-De-Sac
- Sloped Lot
Home Design
- Traditional Architecture
- Architectural Shingle Roof
- Vinyl Siding
Interior Spaces
- 1,400-1,599 Sq Ft Home
- 2-Story Property
- Tray Ceiling
- Smooth Ceilings
- Ceiling Fan
- Gas Log Fireplace
- Living Room
- Dining Room
- Carpet
- Crawl Space
Kitchen
- Free-Standing Electric Range
- Built-In Microwave
- Dishwasher
- Laminate Countertops
Bedrooms and Bathrooms
- 3 Bedrooms
- 2 Full Bathrooms
Laundry
- Laundry Room
- Laundry on upper level
Parking
- 2 Car Attached Garage
- Garage Door Opener
Outdoor Features
- Deck
Schools
- Tyger River Elementary School
- Beech Springs Middle School
- James F. Byrnes High School
Utilities
- Cooling Available
- Heating System Uses Natural Gas
- Gas Water Heater
Community Details
- Tiara Ridge Subdivision
Listing and Financial Details
- Assessor Parcel Number 5-15-05-038.00
Map
Home Values in the Area
Average Home Value in this Area
Tax History
| Year | Tax Paid | Tax Assessment Tax Assessment Total Assessment is a certain percentage of the fair market value that is determined by local assessors to be the total taxable value of land and additions on the property. | Land | Improvement |
|---|---|---|---|---|
| 2025 | $1,829 | $8,520 | $1,543 | $6,977 |
| 2024 | $1,829 | $8,520 | $1,543 | $6,977 |
| 2023 | $1,829 | $8,520 | $1,543 | $6,977 |
| 2022 | $1,604 | $7,408 | $1,060 | $6,348 |
| 2021 | $1,604 | $7,408 | $1,060 | $6,348 |
| 2020 | $4,738 | $11,112 | $1,590 | $9,522 |
| 2019 | $669 | $1,277 | $1,277 | $0 |
| 2018 | $530 | $1,277 | $1,277 | $0 |
| 2017 | $464 | $1,110 | $1,110 | $0 |
| 2016 | $458 | $1,110 | $1,110 | $0 |
| 2015 | $454 | $1,110 | $1,110 | $0 |
| 2014 | $456 | $1,110 | $1,110 | $0 |
Property History
| Date | Event | Price | List to Sale | Price per Sq Ft | Prior Sale |
|---|---|---|---|---|---|
| 10/02/2025 10/02/25 | For Sale | $280,000 | +51.2% | $200 / Sq Ft | |
| 04/12/2019 04/12/19 | Sold | $185,225 | 0.0% | $122 / Sq Ft | View Prior Sale |
| 02/18/2019 02/18/19 | Pending | -- | -- | -- | |
| 06/25/2018 06/25/18 | For Sale | $185,225 | -- | $122 / Sq Ft |
Purchase History
| Date | Type | Sale Price | Title Company |
|---|---|---|---|
| Deed | $185,225 | None Available | |
| Limited Warranty Deed | $26,500 | None Available |
Mortgage History
| Date | Status | Loan Amount | Loan Type |
|---|---|---|---|
| Open | $181,869 | FHA | |
| Previous Owner | $145,600 | Future Advance Clause Open End Mortgage |
Source: Greater Greenville Association of REALTORS®
MLS Number: 1571078
APN: 5-15-05-038.00
- 610 Universal Dr Unit 920-102.1410501
- 610 Universal Dr Unit 711-203.1410503
- 610 Universal Dr Unit 920-103.1410506
- 610 Universal Dr Unit 741-206.1410504
- 610 Universal Dr Unit 930-205.1410500
- 610 Universal Dr Unit 827.1410498
- 610 Universal Dr Unit 810-206.1410505
- 610 Universal Dr Unit 1224-106.1410507
- 610 Universal Dr Unit 835.1410502
- 610 Universal Dr Unit 801.1410499
- 610 Universal Lane Ln
- 150 N Church St
- 906 Hattie Ln
- 121 Lyman Ave
- 270 Christopher St
- 136 Moore St
- 201 Culpepper Landing Dr
- 211 Brookside Dr Unit A
- 151 Bridgepoint Dr
- 165 Deacon Tiller Ct
