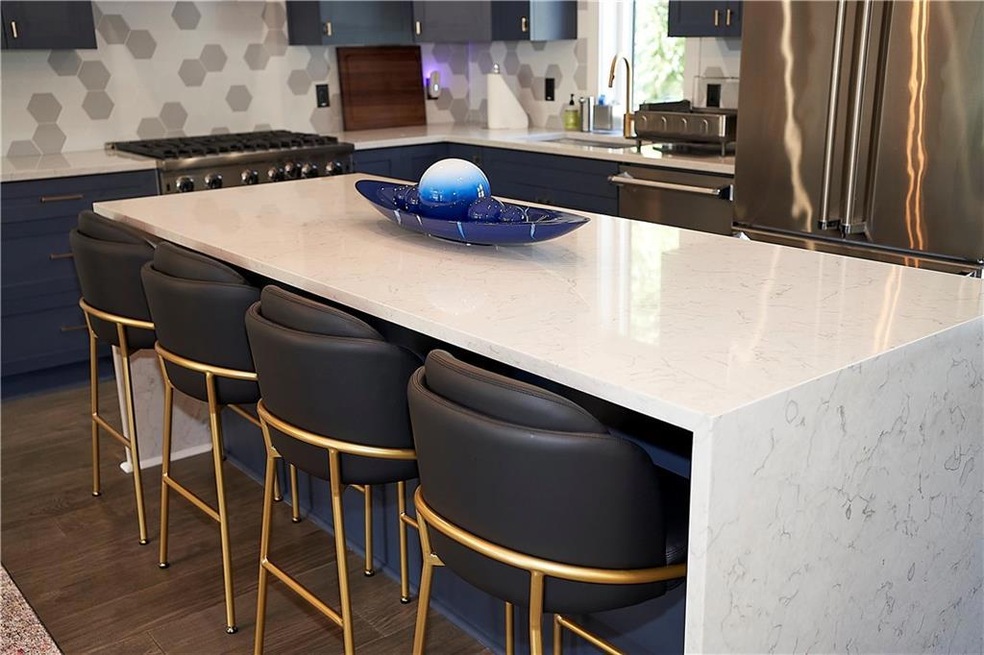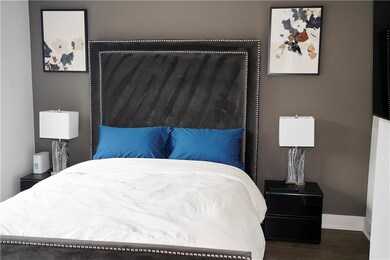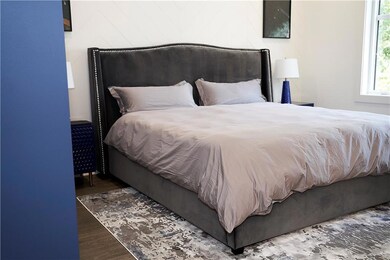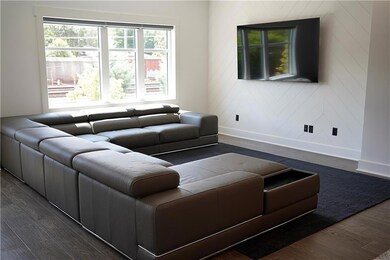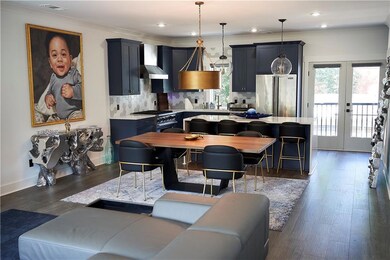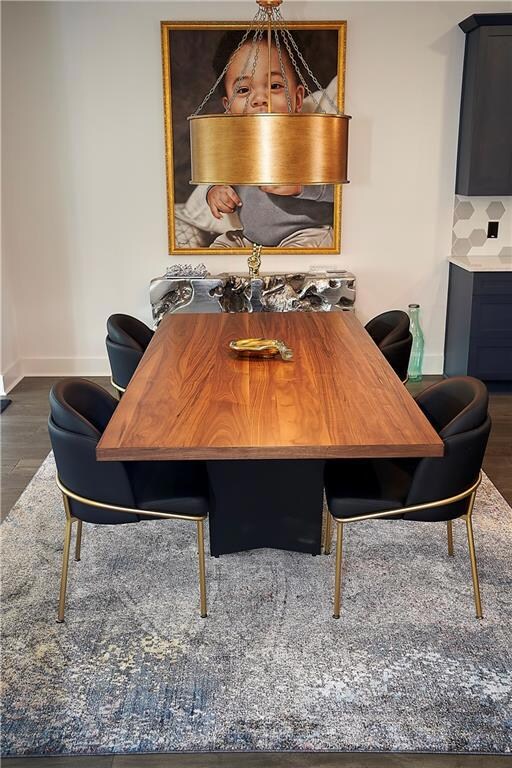1970 Dekalb Ave NE Unit 9 Atlanta, GA 30307
Lake Claire NeighborhoodHighlights
- Open-Concept Dining Room
- Rooftop Deck
- Contemporary Architecture
- Mary Lin Elementary School Rated A-
- City View
- Property is near public transit
About This Home
Gracing the market is this amazing intown opportunity. Leasing fully furnished!!This bright three-level interior unit features a spacious rooftop terrace. The luxurious chef's kitchen is equipped with high-end VIKING appliances, a waterfall marbled quartz island, pantry, and a cozy breakfast nook. Throughout the home, you'll find designer lighting and tile finishes, creating an elegant atmosphere. The open living and dining area is perfect for entertaining. The owner's suite includes large walk-in closets, a custom double vanity, , and a spa shower. With a 2-car garage, expansive trim, and millwork, this home offers upscale living. Located in the esteemed Mary Lin school district and within walking distance to the Pullman Pratt Yards Entertainment District, it's also close to various attractions like Candler Park, Kirkwood Village, Decatur Square, Oakhurst Village, Beltline, Inman Park, Hulsey Yards, and MARTA. Appreciate enhanced sidewalks and bike lanes along Dekalb Avenue. Interiors designed by the local award-winning firm, Carl Mattison Design.
Townhouse Details
Home Type
- Townhome
Est. Annual Taxes
- $2,114
Year Built
- Built in 2020
Lot Details
- 436 Sq Ft Lot
- Two or More Common Walls
- Private Entrance
Parking
- 2 Car Garage
Home Design
- Contemporary Architecture
- Modern Architecture
- Cement Siding
- Brick Front
Interior Spaces
- 1,604 Sq Ft Home
- 3-Story Property
- Roommate Plan
- Furnished
- Ceiling height of 9 feet on the main level
- Ceiling Fan
- Insulated Windows
- Entrance Foyer
- Open-Concept Dining Room
- Bonus Room
- City Views
Kitchen
- Open to Family Room
- Gas Oven
- Gas Range
- Microwave
- Dishwasher
- Kitchen Island
- Solid Surface Countertops
- Disposal
Flooring
- Wood
- Carpet
Bedrooms and Bathrooms
- Split Bedroom Floorplan
- Walk-In Closet
- In-Law or Guest Suite
- Dual Vanity Sinks in Primary Bathroom
- Low Flow Plumbing Fixtures
- Shower Only
Laundry
- Laundry in Hall
- Laundry on upper level
Home Security
Outdoor Features
- Balcony
- Rooftop Deck
Location
- Property is near public transit
- Property is near schools
- Property is near shops
- Property is near the Beltline
Schools
- Mary Lin Elementary School
- David T Howard Middle School
- Midtown High School
Utilities
- Zoned Heating and Cooling
- Underground Utilities
- Gas Water Heater
- High Speed Internet
- Phone Available
- Cable TV Available
Listing and Financial Details
- Security Deposit $5,500
- 12 Month Lease Term
- $40 Application Fee
- Assessor Parcel Number 15 211 01 139
Community Details
Overview
- Application Fee Required
- Oxford Row At Lake Claire Subdivision
Security
- Storm Windows
- Carbon Monoxide Detectors
- Fire and Smoke Detector
Map
Source: First Multiple Listing Service (FMLS)
MLS Number: 7500690
APN: 15-211-01-139
- 1970 Dekalb Ave NE Unit 2
- 262 Southerland Terrace NE
- 2018 Presley Way NE
- 395 Sutherland Place NE
- 210 Locust St NE
- 309 Rockyford Rd NE
- 260 Mathews Ave NE
- 2089 College Ave NE
- 2044 Howard Cir NE
- 194 Rockyford Rd NE
- 1786 Dekalb Ave NE
- 455 Claire Dr NE
- 1828 Mclendon Ave NE
- 138 Kirkwood Rd NE Unit 20
- 443 Lakeshore Dr NE
- 195 Arizona Ave NE Unit 110
- 195 Arizona Ave NE Unit 197
- 237 Howard St NE Unit 5
- 244 Locust St NE Unit B
- 295 Norwood Ave NE
- 222 Kirkwood Rd NE
- 2051 College Ave NE Unit A
- 274 Rockyford Rd NE
- 112 Rogers St NE Unit 514
- 486 Lakeshore Dr NE
- 105 Rogers St NE Unit S1
- 105 Rogers St NE Unit B1B
- 105 Rogers St NE Unit A2
- 250 Arizona Ave NE
- 515 Claire Dr NE
- 70 Kirkwood Rd NE Unit MH
- 28 Warren St NE
- 2076 Ridgedale Rd NE
- 130 Arizona Ave NE Unit 107
- 105 Rogers St NE
- 203 Winter Ave NE
- 207 Mellrich Ave NE
