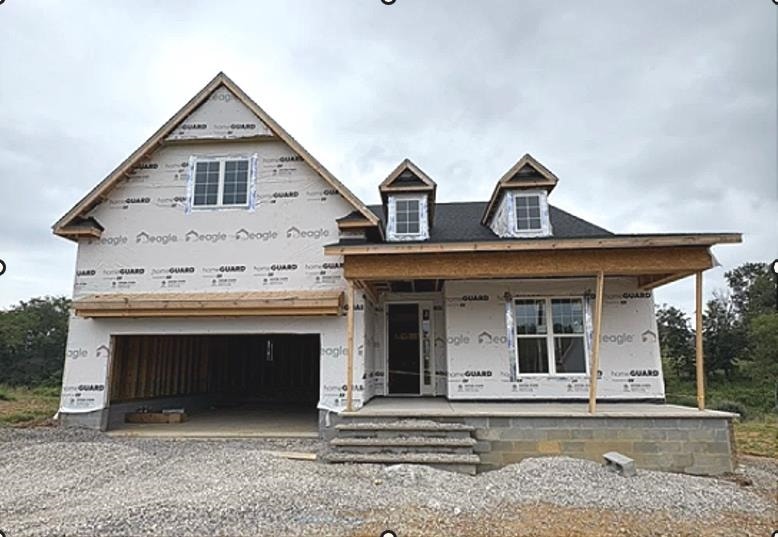1970 Kyles Way Blacksburg, VA 24060
Estimated payment $4,145/month
3
Beds
2
Baths
2,116
Sq Ft
$312
Price per Sq Ft
Highlights
- New Construction
- Deck
- Main Floor Primary Bedroom
- Blacksburg High School Rated A
- Traditional Architecture
- Screened Porch
About This Home
Taking single-level living to the next level of style, the Corvallis offers 3 bedrooms, 2 full baths, a 2-car garage, and over 2,000 square feet of space. You’ll feel right at home in the expansive, easy-flowing design blending both modern kitchen and family room into a centerpiece for contemporary living. After the day, escape to your primary bedroom oasis, complete with a dual-sink bath and cavernous walk-in closet. Two additional bedrooms and a central laundry room complete the plan. This home is HERS Rated for energy efficiency and includes a 10 year builder's limited warranty.
Home Details
Home Type
- Single Family
Year Built
- Built in 2025 | New Construction
Home Design
- Traditional Architecture
- Brick Exterior Construction
- Shingle Roof
- Cement Siding
- Passive Radon Mitigation
Interior Spaces
- 2,116 Sq Ft Home
- Gas Log Fireplace
- Panel Doors
- Screened Porch
- Crawl Space
- Attic Access Panel
Kitchen
- Oven
- Electric Range
- Microwave
- Dishwasher
- Disposal
Flooring
- Carpet
- Ceramic Tile
- Luxury Vinyl Plank Tile
Bedrooms and Bathrooms
- 3 Main Level Bedrooms
- Primary Bedroom on Main
- Walk-In Closet
- 2 Full Bathrooms
Laundry
- Laundry Room
- Washer and Electric Dryer Hookup
Parking
- 2 Car Attached Garage
- Driveway
Schools
- Prices Frk Elementary School
- Blacksburg Middle School
- Blacksburg High School
Utilities
- Central Air
- Heat Pump System
- Electric Water Heater
Additional Features
- Deck
- 0.26 Acre Lot
Community Details
- Property has a Home Owners Association
- Association fees include common area maintenance
Listing and Financial Details
- Assessor Parcel Number 290075
Map
Create a Home Valuation Report for This Property
The Home Valuation Report is an in-depth analysis detailing your home's value as well as a comparison with similar homes in the area
Home Values in the Area
Average Home Value in this Area
Property History
| Date | Event | Price | List to Sale | Price per Sq Ft |
|---|---|---|---|---|
| 10/15/2025 10/15/25 | Price Changed | $659,900 | -1.6% | $312 / Sq Ft |
| 06/26/2025 06/26/25 | For Sale | $670,833 | -- | $317 / Sq Ft |
Source: New River Valley Association of REALTORS®
Source: New River Valley Association of REALTORS®
MLS Number: 425481
Nearby Homes
- 1960 Kyles Way
- 1955 Kyles Way
- 1987 Kyles Way
- 1995 Kyles Way
- 2074 Kyles Way
- 3472 Natalies Way
- 3210 Natalies Way
- 3473 Natalies Way
- 3100 Natalies Way
- 2070 Kyles Way
- 2010 Kyles Way
- 1989 Kyles Way
- Linden III Plan at The Preserve - Single Family Homes
- Savannah Plan at The Preserve - Single Family Homes
- Corvallis Plan at The Preserve - Single Family Homes
- Cedar Plan at The Preserve - Single Family Homes
- Linden Terrace Plan at The Preserve - Single Family Homes
- Westminster Plan at The Preserve - Single Family Homes
- 1483 Casteele Ct
- 2117 Mccarters Way
- 1101 Balsam Ln
- 2701 Chelsea Ct
- 800 Hethwood Blvd
- 3506 Meadowbrook Dr
- 118 Camelot Ct
- 107 Camelot Ct
- 750 Hethwood Blvd
- 1800 Redd Rd
- 202 Huntington Ln
- 870 Plantation Rd
- 1001 University City Blvd
- 1222 University City Blvd
- 940 Mcbryde Dr
- 1304 University City Blvd
- 1435 Toms Creek Rd
- 1404 University City Blvd
- 321 Edge Way
- 500 Broce Dr
- 511 Broce Dr
- 413 Hunt Club Rd

