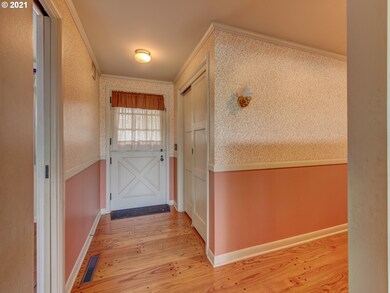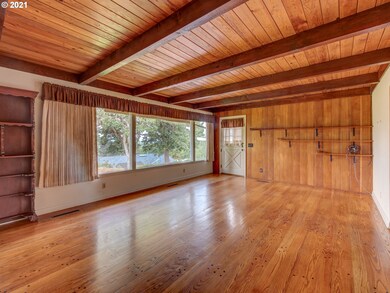
$445,000
- 4 Beds
- 2 Baths
- 1,666 Sq Ft
- 1435 E Briarcliff Ln
- Eugene, OR
Charming Single-Level Home Near the Willamette River Path. Enjoy comfortable single level living in a quiet, well-established neighborhood in the River Road area. This beautifully updated home features brand-new luxury vinyl plank flooring throughout and fresh interior paint, giving it a clean, modern feel. The kitchen has been completely remodeled with new cabinets, countertops, sink and faucet,
Sally Jo Wickham United Real Estate Properties






