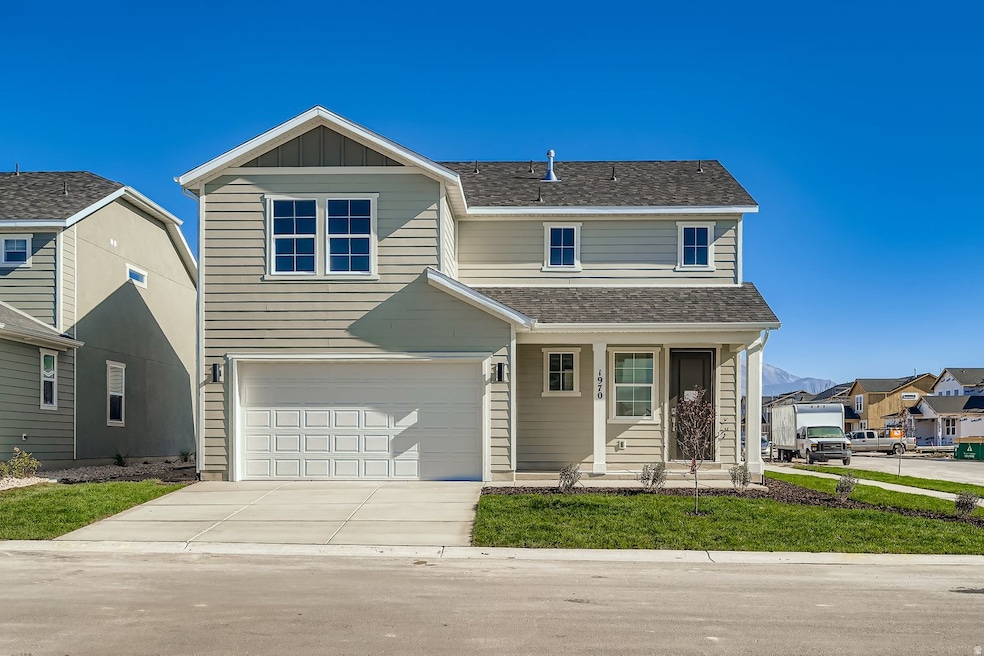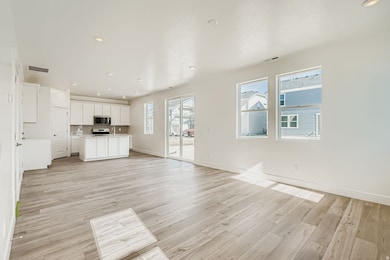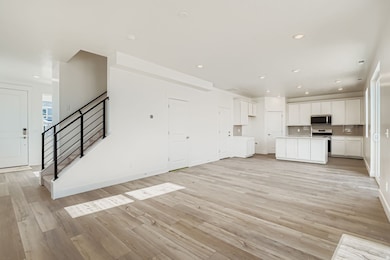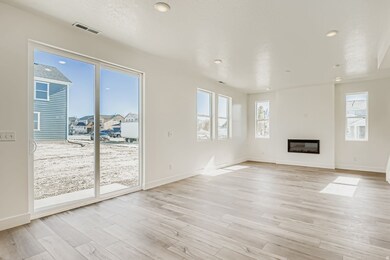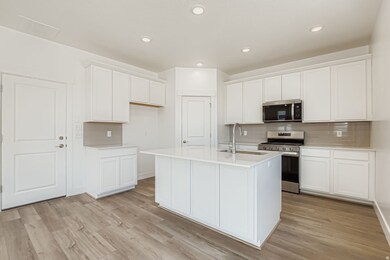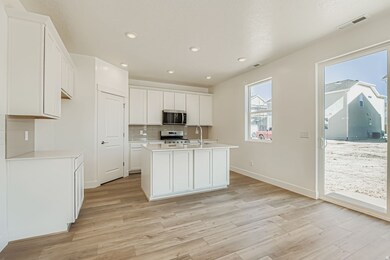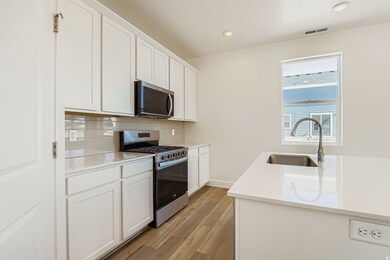Estimated payment $3,529/month
Highlights
- Home Energy Score
- 1 Fireplace
- Covered Patio or Porch
- Mountain View
- Corner Lot
- 2 Car Attached Garage
About This Home
MOVE IN READY!!! Homesite #46 - The Silver Lake at Pioneer Meadows showcases a spacious front porch that leads into an open-concept main floor. The great room, dining area, and kitchen create the perfect space for gatherings. Upstairs, a cozy loft connects the homes three bedrooms, full laundry room, and second full bathroom. Massive primary suite features a separate tub and shower, double vanity, private water closet and expansive walk-in closet.
Listing Agent
Century Communities Realty of Utah, LLC License #10602781 Listed on: 11/18/2025
Co-Listing Agent
Jesus Diaz
Century Communities Realty of Utah, LLC License #9413470
Open House Schedule
-
Friday, December 26, 20253:00 to 6:00 pm12/26/2025 3:00:00 PM +00:0012/26/2025 6:00:00 PM +00:00Add to Calendar
-
Saturday, December 27, 202510:30 am to 4:30 pm12/27/2025 10:30:00 AM +00:0012/27/2025 4:30:00 PM +00:00Add to Calendar
Home Details
Home Type
- Single Family
Year Built
- Built in 2025
Lot Details
- 5,663 Sq Ft Lot
- Landscaped
- Corner Lot
- Property is zoned Single-Family
HOA Fees
- $55 Monthly HOA Fees
Parking
- 2 Car Attached Garage
Interior Spaces
- 1,919 Sq Ft Home
- 2-Story Property
- 1 Fireplace
- Double Pane Windows
- Sliding Doors
- Carpet
- Mountain Views
- Smart Thermostat
- Laundry Room
Kitchen
- Gas Range
- Free-Standing Range
- Microwave
- Disposal
Bedrooms and Bathrooms
- 3 Bedrooms
- Walk-In Closet
- Bathtub With Separate Shower Stall
Eco-Friendly Details
- Home Energy Score
- Sprinkler System
Outdoor Features
- Covered Patio or Porch
Schools
- North Point Elementary School
- Willowcreek Middle School
- Lehi High School
Utilities
- Forced Air Heating and Cooling System
- Natural Gas Connected
Listing and Financial Details
- Home warranty included in the sale of the property
- Assessor Parcel Number 53-684-0046
Community Details
Overview
- Acs Association, Phone Number (801) 641-1844
- Pioneer Meadows Subdivision
Amenities
- Picnic Area
Recreation
- Community Playground
Map
Home Values in the Area
Average Home Value in this Area
Tax History
| Year | Tax Paid | Tax Assessment Tax Assessment Total Assessment is a certain percentage of the fair market value that is determined by local assessors to be the total taxable value of land and additions on the property. | Land | Improvement |
|---|---|---|---|---|
| 2025 | -- | $234,800 | $234,800 | $0 |
Property History
| Date | Event | Price | List to Sale | Price per Sq Ft | Prior Sale |
|---|---|---|---|---|---|
| 12/15/2025 12/15/25 | Sold | -- | -- | -- | View Prior Sale |
| 12/10/2025 12/10/25 | Off Market | -- | -- | -- | |
| 12/06/2025 12/06/25 | Price Changed | $554,990 | -1.8% | $290 / Sq Ft | |
| 11/20/2025 11/20/25 | Price Changed | $564,990 | -0.4% | $295 / Sq Ft | |
| 11/05/2025 11/05/25 | Price Changed | $566,990 | +0.4% | $296 / Sq Ft | |
| 10/22/2025 10/22/25 | Price Changed | $564,990 | -5.8% | $295 / Sq Ft | |
| 09/18/2025 09/18/25 | Price Changed | $599,990 | -4.0% | $313 / Sq Ft | |
| 08/26/2025 08/26/25 | Price Changed | $624,990 | -0.9% | $326 / Sq Ft | |
| 07/19/2025 07/19/25 | For Sale | $630,440 | -- | $329 / Sq Ft |
Source: UtahRealEstate.com
MLS Number: 2123536
- 1854 N 2230 W
- 1908 N 2230 W
- 1896 N 2230 W
- 1870 N 2230 W
- 1870 N 2230 W Unit 23
- 1842 N 2230 W
- 1832 N 2230 W
- 1968 N 2040 W Unit 40
- 1969 N 2040 St W
- 2013 N 2040 W
- 1990 N 2040 W
- 1990 N 2040 W Unit 41
- Huntington Plan at Pioneer Meadows
- Silver Lake Plan at Pioneer Meadows
- Summit Plan at Pioneer Meadows
- Palisade Plan at Pioneer Meadows
- 1898 W Pointe Meadow Loop
- 1648 N 1900 W
- 1912 W 2250 N
- 2196 N 2350 W
- 1879 W Colony Pointe Dr
- 2718 N Elm Dr
- 2777 W Sandalwood Dr
- 2377 N 1200 W
- 2050 N 3600 W
- 584 N 2530 W
- 3740 W 2380 N
- 1747 N Exchange Park Rd Unit Z301
- 3695 Big Horn Dr
- 339 W 2450 N
- 197 W 1750 N Unit Basement
- 3851 N Traverse Mountain Blvd
- 1935 N 4100 W Unit Basement Apt
- 4151 N Traverse Mountain Blvd
- 3952 W Hardman Way
- 4198 W 2010 N
- 2790 N Segundo Dr
- 3601 N Mountain View Rd
- 1054 W Main St
- 4024 W 740 N
