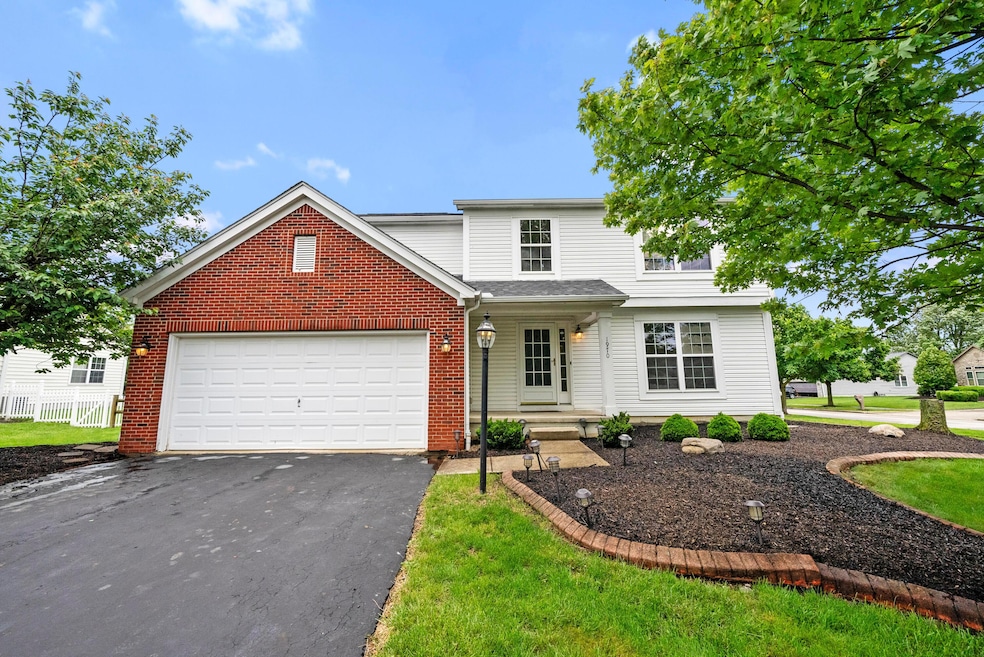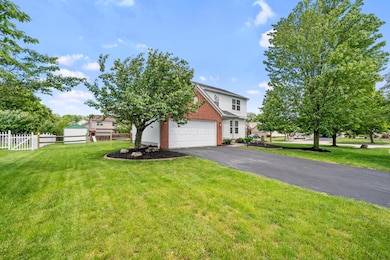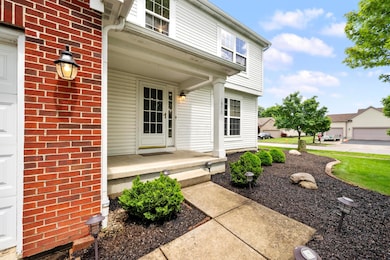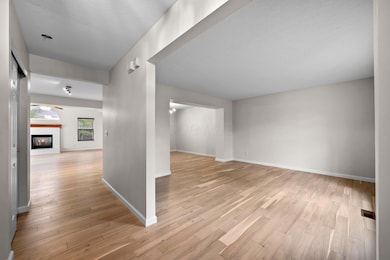
1970 Twin Flower Cir Grove City, OH 43123
Estimated payment $2,832/month
Highlights
- Deck
- Fenced Yard
- Garden Bath
- 1 Fireplace
- 2 Car Attached Garage
- Central Air
About This Home
Situated on a spacious corner lot in the heart of Grove City, this move-in ready home offers the perfect blend of comfort, style, and convenience. You'll love being close to top-rated schools, parks, shopping, dining, and major highways—making your daily routine easy and efficient.Inside, the home has been freshly painted and thoughtfully updated throughout. The kitchen has a clean, modern feel with quartz countertops, and the brand-new VMW Pearl Sand Acacia wood floors (with a 50-year warranty!) flow seamlessly through the main level and up the stairs. The large primary suite features a beautiful ensuite bath, and both full bathrooms were just renovated in November 2024 with brand-new showers.Additional updates include a newer roof with a transferable lifetime warranty, A/C 2021, furnace manufactured 2019, active radon system and a low-maintenance Trex deck—perfect for outdoor gatherings. Refrigerator being installed this week. Set in a warm, welcoming neighborhood known for its friendly community and daily walkers, this home is truly ready for its next chapter.
Home Details
Home Type
- Single Family
Est. Annual Taxes
- $5,821
Year Built
- Built in 2004
Lot Details
- 0.28 Acre Lot
- Fenced Yard
- Fenced
Parking
- 2 Car Attached Garage
Home Design
- Brick Exterior Construction
- Block Foundation
- Vinyl Siding
Interior Spaces
- 2,275 Sq Ft Home
- 2-Story Property
- 1 Fireplace
- Laundry on main level
- Basement
Kitchen
- Gas Range
- Dishwasher
Flooring
- Carpet
- Vinyl
Bedrooms and Bathrooms
- 4 Bedrooms
- Garden Bath
Outdoor Features
- Deck
Utilities
- Central Air
- Heating System Uses Gas
- Electric Water Heater
Listing and Financial Details
- Assessor Parcel Number 040-011843
Map
Home Values in the Area
Average Home Value in this Area
Tax History
| Year | Tax Paid | Tax Assessment Tax Assessment Total Assessment is a certain percentage of the fair market value that is determined by local assessors to be the total taxable value of land and additions on the property. | Land | Improvement |
|---|---|---|---|---|
| 2024 | $5,821 | $128,000 | $35,670 | $92,330 |
| 2023 | $5,739 | $128,000 | $35,670 | $92,330 |
| 2022 | $5,904 | $96,810 | $22,050 | $74,760 |
| 2021 | $6,018 | $96,810 | $22,050 | $74,760 |
| 2020 | $5,998 | $96,810 | $22,050 | $74,760 |
| 2019 | $5,393 | $80,750 | $18,380 | $62,370 |
| 2018 | $5,215 | $80,750 | $18,380 | $62,370 |
| 2017 | $5,205 | $80,750 | $18,380 | $62,370 |
| 2016 | $5,056 | $69,760 | $16,280 | $53,480 |
| 2015 | $5,058 | $69,760 | $16,280 | $53,480 |
| 2014 | $5,199 | $69,760 | $16,280 | $53,480 |
| 2013 | $4,392 | $64,120 | $15,505 | $48,615 |
Property History
| Date | Event | Price | Change | Sq Ft Price |
|---|---|---|---|---|
| 06/02/2025 06/02/25 | Price Changed | $425,000 | -2.3% | $187 / Sq Ft |
| 05/20/2025 05/20/25 | For Sale | $435,000 | +161.1% | $191 / Sq Ft |
| 01/24/2014 01/24/14 | Sold | $166,591 | +2.8% | $73 / Sq Ft |
| 12/25/2013 12/25/13 | Pending | -- | -- | -- |
| 12/10/2013 12/10/13 | For Sale | $162,000 | -- | $71 / Sq Ft |
Purchase History
| Date | Type | Sale Price | Title Company |
|---|---|---|---|
| Warranty Deed | -- | Apex Title Agency Ltd | |
| Limited Warranty Deed | $166,000 | Independent Title Box | |
| Sheriffs Deed | -- | None Available | |
| Sheriffs Deed | $180,000 | None Available | |
| Corporate Deed | $213,000 | Title First | |
| Limited Warranty Deed | -- | -- | |
| Warranty Deed | -- | -- |
Mortgage History
| Date | Status | Loan Amount | Loan Type |
|---|---|---|---|
| Open | $342,400 | Construction | |
| Open | $1,120,000 | New Conventional | |
| Closed | $157,300 | New Conventional | |
| Previous Owner | $158,261 | New Conventional | |
| Previous Owner | $30,679 | Unknown | |
| Previous Owner | $15,000 | Credit Line Revolving |
About the Listing Agent

Meet Patrick Murphy, an award-winning Team Leader and Principal with an impressive career dedicated to real estate excellence. With 43 glowing client reviews and an outstanding 5.0 rating, Patrick's reputation speaks volumes about his commitment to exceptional service.
Operating primarily in the Columbus, OH area, including neighborhoods such as Dublin, Plain City, Westerville, and Marysville, Patrick brings an intimate knowledge of the local market to every transaction. His expertise
Patrick's Other Listings
Source: Columbus and Central Ohio Regional MLS
MLS Number: 225017468
APN: 040-011843
- 5614 Coneflower Dr
- 5560 Blue Star Dr
- 1907 Timber Haven Ct
- 1897 Timber Haven Ct
- Providence Plan at Sycamore Grove - Rockford Series
- Dover Plan at Meadow Grove Estates North - Rockford Series
- Bradford Plan at Sycamore Grove - Homestead Series
- Dover Plan at Sycamore Grove - Rockford Series
- Spruce Plan at Meadow Grove Estates North - Rockford Series
- Bradford Plan at Meadow Grove Estates North - Homestead Series
- Madison Plan at Meadow Grove Estates North - Rockford Series
- Rockingham Plan at Sycamore Grove - Rockford Series
- Brentwood Plan at Meadow Grove Estates North - Homestead Series
- Rockingham Plan at Meadow Grove Estates North - Rockford Series
- Palmer Plan at Sycamore Grove - Homestead Series
- Cedar Plan at Meadow Grove Estates North - Rockford Series
- Alder Plan at Meadow Grove Estates North - Rockford Series
- Manchester Plan at Sycamore Grove - Homestead Series
- Wellington Plan at Sycamore Grove - Homestead Series
- Charleston Plan at Sycamore Grove - Homestead Series
- 2604 Secretariat Blvd Grove
- 6167 Buckeye Pkwy
- 6026 Summit Way
- 6049 Rings Ave
- 6370 Rising Sun Dr
- 5151 Sugar Maple Dr
- 4333 Parkway Village Dr
- 1911 Kendall Place
- 4221 Kathryn Place
- 3986 Parkmead Dr
- 4900 Citation Ct
- 2429 Sonora Dr
- 2979 Columbus St
- 2438 Royal Meadow Ln
- 3799 Gateway Lakes Dr
- 2672 Dennis Ln
- 3728 Capistrano Way
- 3660 Sterling Park Cir
- 3443 Park St Unit A2-103.1403851
- 3443 Park St Unit A2-107.1403852





