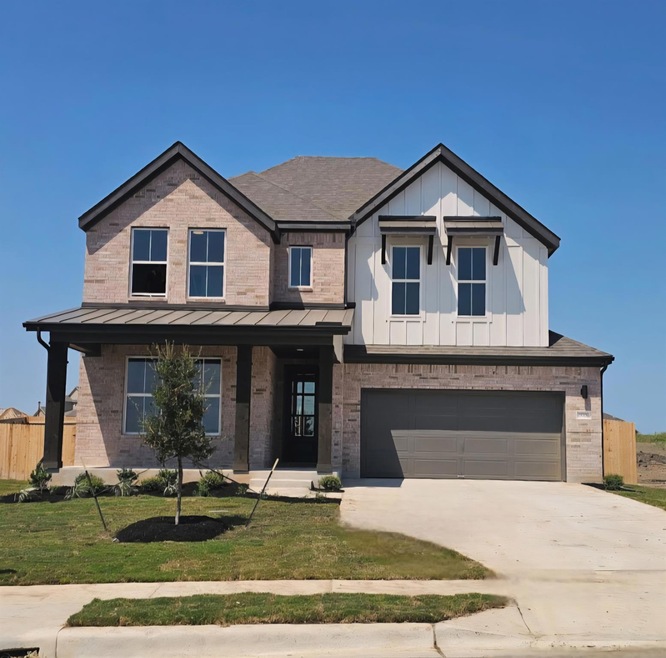19700 Judys View Pflugerville, TX 78660
Estimated payment $4,450/month
Highlights
- New Construction
- Open Floorplan
- Freestanding Bathtub
- Cele Middle School Rated A-
- Clubhouse
- Main Floor Primary Bedroom
About This Home
Brand New Travis Floor Plan by CAPITOL COMMUNITIES. This spacious 2-story home offers 5 bedrooms and 5 full bathrooms, with 2 bedrooms and 2 baths on the main floor. The layout includes a private study, a large game room overlooking the 2-story family room, plus covered front and back porches for outdoor living. Over $60k in upgrades included! The designer kitchen features built-in appliances, a large island, and ceiling-height cabinets. The luxurious primary suite includes a walk-in shower, soaking tub, and an oversized closet with direct access to the utility room and extra storage. Secondary bedrooms also offer large closets. Energy-efficient features include spray foam insulation, a tankless water heater, low-E windows, and Energy Star appliances. Additional highlights: stone/brick exterior, composite shingle roof, 2-car garage, and full sprinkler system. Situated on a corner lot facing east, directly across from the future amenity center. Contact the sales representative for details on current incentives.
Listing Agent
Goodrich Realty LLC Brokerage Phone: (512) 270-1091 License #0727635 Listed on: 06/05/2025
Home Details
Home Type
- Single Family
Year Built
- Built in 2025 | New Construction
Lot Details
- 9,387 Sq Ft Lot
- East Facing Home
- Corner Lot
- Sprinkler System
- Back Yard Fenced and Front Yard
HOA Fees
- $41 Monthly HOA Fees
Parking
- 2 Car Garage
Home Design
- Brick Exterior Construction
- Slab Foundation
- Composition Roof
- HardiePlank Type
Interior Spaces
- 3,189 Sq Ft Home
- 2-Story Property
- Open Floorplan
- High Ceiling
- Ceiling Fan
- Recessed Lighting
- Multiple Living Areas
Kitchen
- Kitchen Island
- Granite Countertops
Flooring
- Carpet
- Tile
- Vinyl
Bedrooms and Bathrooms
- 5 Bedrooms | 2 Main Level Bedrooms
- Primary Bedroom on Main
- Walk-In Closet
- In-Law or Guest Suite
- 5 Full Bathrooms
- Double Vanity
- Freestanding Bathtub
Eco-Friendly Details
- ENERGY STAR Qualified Appliances
- Energy-Efficient Windows
- Energy-Efficient Insulation
- ENERGY STAR Qualified Equipment
Outdoor Features
- Covered Patio or Porch
Schools
- Mott Elementary School
- Cele Middle School
- Weiss High School
Utilities
- Central Air
- Heat Pump System
- Heating System Uses Natural Gas
- Municipal Utilities District for Water and Sewer
Listing and Financial Details
- Assessor Parcel Number 997401
- Tax Block N
Community Details
Overview
- Association fees include common area maintenance
- Goodwin Association
- Built by Capitol Communities
- Blackhawk Subdivision
Amenities
- Clubhouse
Recreation
- Sport Court
- Community Playground
- Community Pool
- Park
- Trails
Map
Home Values in the Area
Average Home Value in this Area
Property History
| Date | Event | Price | Change | Sq Ft Price |
|---|---|---|---|---|
| 09/16/2025 09/16/25 | Price Changed | $696,712 | +9.7% | $218 / Sq Ft |
| 08/20/2025 08/20/25 | Price Changed | $635,000 | -3.6% | $199 / Sq Ft |
| 07/31/2025 07/31/25 | Price Changed | $659,000 | -3.1% | $207 / Sq Ft |
| 06/24/2025 06/24/25 | Price Changed | $679,990 | -2.8% | $213 / Sq Ft |
| 06/05/2025 06/05/25 | For Sale | $699,900 | -- | $219 / Sq Ft |
Source: Unlock MLS (Austin Board of REALTORS®)
MLS Number: 1479516
- 19509 Janke Cove
- 19508 Dr
- 17421 Graces Path
- 17412 Melissa Isaac Ln
- 17212 Kiyah Rose Way
- 19513 Erna Dr
- 19512 Judys View
- 17208 Kiyah Rose Way
- 17413 Graces Path
- 19505 Judys View
- 19600 Judys View
- 17341 Graces Path
- 17337 Graces Path
- 17328 Graces Path
- 19504 Judys View
- 17409 Graces Path
- 19708 Ln
- 17329 Graces Path
- 17320 Graces Path
- 19513 Judys View
- 19321 Hartwell Dr
- 19421 Forman Dr
- 19213 Quebrada Dr
- 17817 Inglenook Dr
- 19621 Caymus Dr
- 18916 Scoria Dr
- 17812 Altesino Cove
- 16724 Ruggio Rd
- 18729 Leigh Ln
- 19701 Cherubini Trail
- 17429 Bridgefarmer Blvd
- 17624 Bridgefarmer Blvd
- 19812 Cherubini Trail
- 19824 Cherubini Trail
- 19644 Dunstan Beacon Ln
- 18321 Anicio Gallo Dr
- 19309 Burrowbridge Rd
- 18312 Urbano Dr
- 18313 Calasetta Dr
- 16433 Pienza Dr







