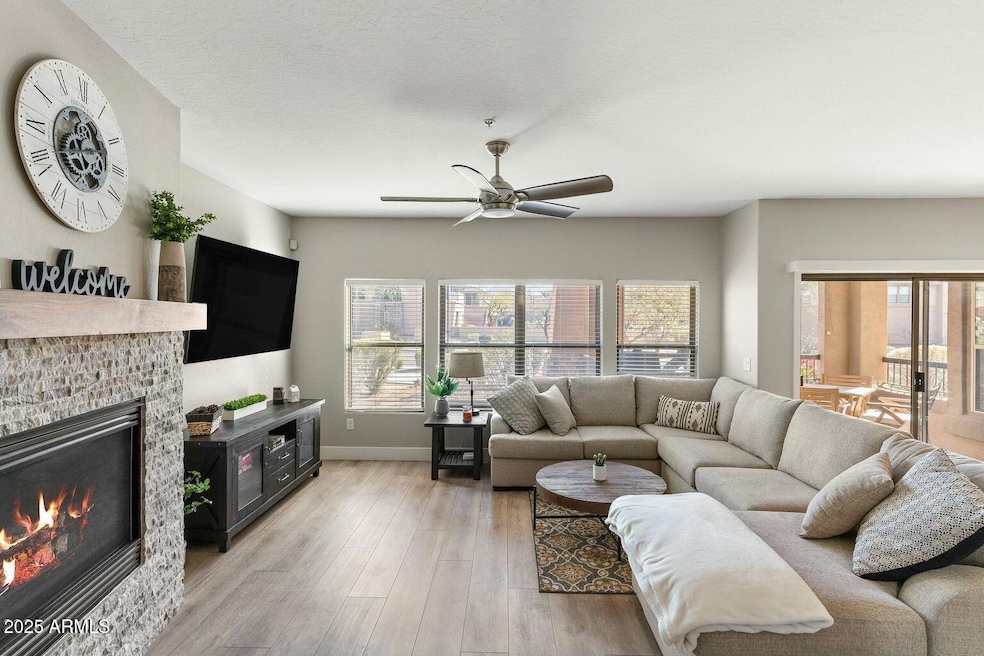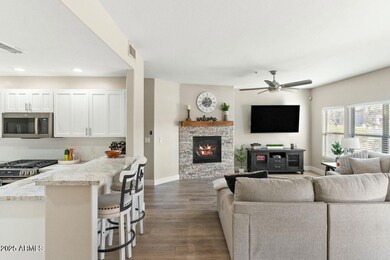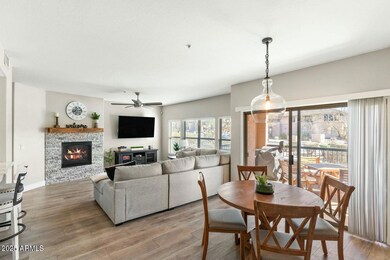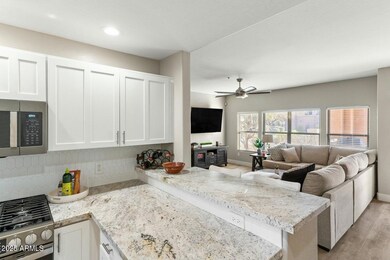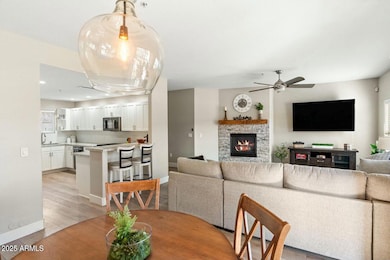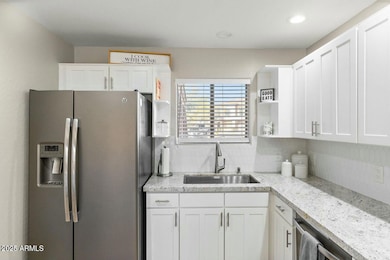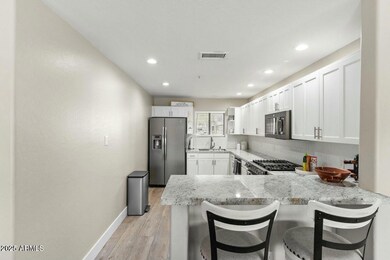19700 N 76th St Unit 1008 Scottsdale, AZ 85255
Grayhawk NeighborhoodHighlights
- Fitness Center
- Gated Community
- Contemporary Architecture
- Grayhawk Elementary School Rated A
- Clubhouse
- Furnished
About This Home
Turnkey, Fully Furnished 3BR/2BA Condo in Grayhawk! This beautifully updated single-story condo located in one of North Scottsdale's most desirable communities. This home offers the perfect blend of comfort, style, & convenience.
Enjoy a spacious living room w/ a cozy gas fireplace, a separate dining area that opens to a private patio, & an upgraded kitchen featuring granite countertops, stainless appliances, ample cabinetry, & breakfast bar. Stylish finishes, abundant natural light, & a thoughtfully designed layout.
Including spacious bedrooms & bathrooms & a large mudroom/laundry area.
Situated in an unbeatable location—just minutes from top restaurants, shopping, the Phoenix Open, Barrett-Jackson, & all that vibrant North Scottsdale has to offer—this is luxury, location & more!
Listing Agent
Russ Lyon Sotheby's International Realty License #BR698869000 Listed on: 04/30/2025

Condo Details
Home Type
- Condominium
Est. Annual Taxes
- $2,537
Year Built
- Built in 2000
Lot Details
- Desert faces the front and back of the property
- Wrought Iron Fence
Parking
- 2 Car Direct Access Garage
- Tandem Garage
Home Design
- Contemporary Architecture
- Brick Veneer
- Wood Frame Construction
- Tile Roof
- Concrete Roof
- Stucco
Interior Spaces
- 1,729 Sq Ft Home
- 1-Story Property
- Furnished
- Ceiling height of 9 feet or more
- Ceiling Fan
- Gas Fireplace
- Double Pane Windows
- Low Emissivity Windows
- Living Room with Fireplace
- Vinyl Flooring
Kitchen
- Breakfast Bar
- Gas Cooktop
- Built-In Microwave
- Granite Countertops
Bedrooms and Bathrooms
- 3 Bedrooms
- Primary Bathroom is a Full Bathroom
- 2 Bathrooms
- Double Vanity
- Bathtub With Separate Shower Stall
Laundry
- Laundry in unit
- Dryer
- Washer
Schools
- Grayhawk Elementary School
- Desert Shadows Middle School
- Pinnacle High School
Utilities
- Central Air
- Heating Available
- High Speed Internet
- Cable TV Available
Additional Features
- No Interior Steps
- Covered Patio or Porch
- Unit is below another unit
Listing and Financial Details
- Rent includes utility caps apply, garbage collection, dishes
- 1-Month Minimum Lease Term
- Tax Lot 1008
- Assessor Parcel Number 212-43-436
Community Details
Overview
- Property has a Home Owners Association
- Village At Grayhawk Association, Phone Number (480) 551-4300
- Built by Towne Development
- Village At Grayhawk Condominium Phase 1 Subdivision
Amenities
- Clubhouse
- Recreation Room
Recreation
- Fitness Center
- Community Pool
- Community Spa
- Bike Trail
Security
- Gated Community
Map
Source: Arizona Regional Multiple Listing Service (ARMLS)
MLS Number: 6859149
APN: 212-43-436
- 19700 N 76th St Unit 1151
- 19700 N 76th St Unit 2101
- 19700 N 76th St Unit 2057
- 19700 N 76th St Unit 1040
- 19700 N 76th St Unit 2001
- 19700 N 76th St Unit 1188
- 19700 N 76th St Unit 2042
- 19700 N 76th St Unit 2072
- 19700 N 76th St Unit 2135
- Residence F Plan at One Scottsdale - Portico
- Residence E Plan at One Scottsdale - Portico
- Residence A Plan at One Scottsdale - Portico
- 19777 N 76th St Unit 1104
- 19777 N 76th St Unit 3152
- 19777 N 76th St Unit 2142
- 19777 N 76th St Unit 3229
- 19777 N 76th St Unit 2287
- 19777 N 76th St Unit 3146
- 19777 N 76th St Unit 3304
- 19777 N 76th St Unit 2293
- 19700 N 76th St Unit 1103
- 19700 N 76th St Unit 1035
- 19700 N 76th St Unit 2113
- 19700 N 76th St Unit 2145
- 19700 N 76th St Unit 1175
- 19700 N 76th St Unit 2036
- 7395 E Legacy Blvd
- 7340 E Legacy Blvd
- 19777 N 76th St Unit 1147
- 19777 N 76th St Unit 1332
- 19777 N 76th St Unit 2343
- 19777 N 76th St Unit 2214
- 19777 N 76th St Unit 1128
- 19777 N 76th St Unit 1123
- 19777 N 76th St Unit 3237
- 19777 N 76th St Unit 3332
- 19777 N 76th St Unit 3229
- 19777 N 76th St Unit 2166
- 19777 N 76th St Unit 1153
- 19777 N 76th St Unit 1162
