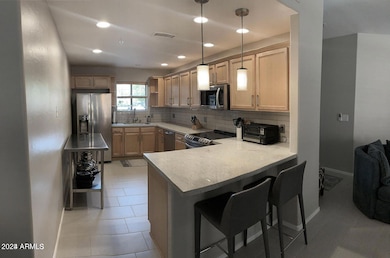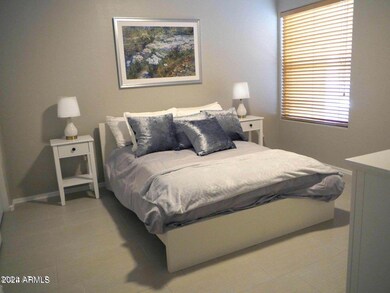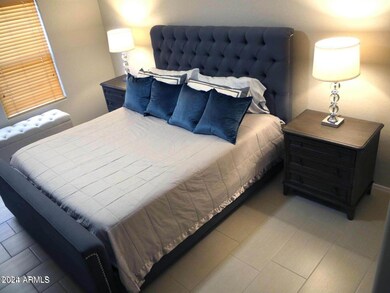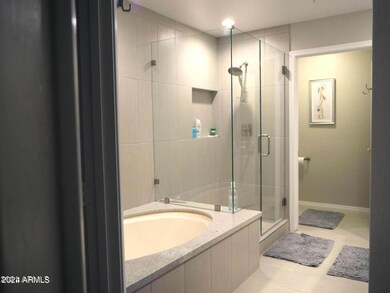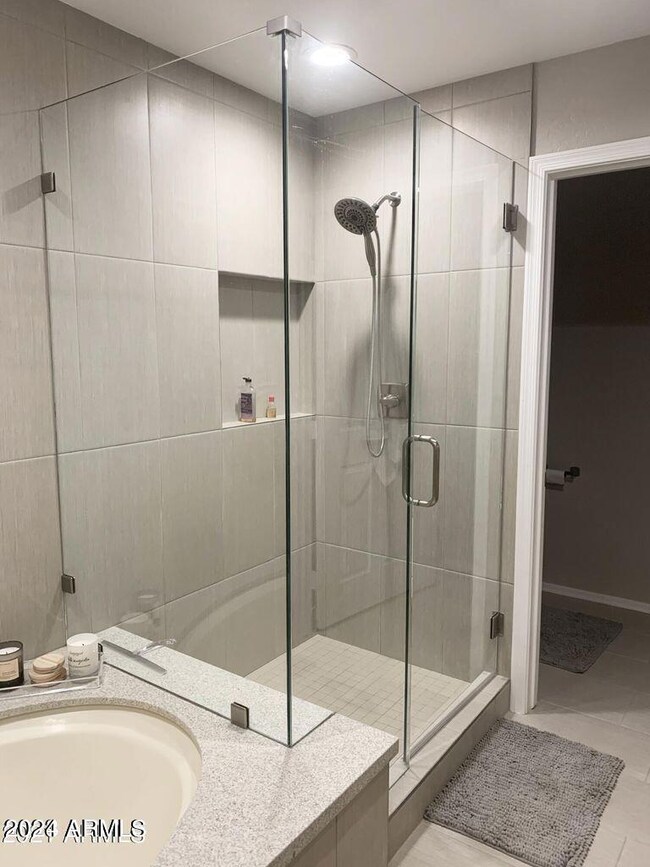19700 N 76th St Unit 1035 Scottsdale, AZ 85255
Grayhawk NeighborhoodHighlights
- Community Cabanas
- Fitness Center
- Furnished
- Grayhawk Elementary School Rated A
- Gated Community
- Private Yard
About This Home
LOCATION! LOCATION! 5 MIN FROM PHOENIX OPEN AND BARRETT JACKSON. Ground level, fully furnished single story unit, 3 BR/2 BA, FULLY RENOVATED, one level interior in the gated community of Village at Grayhawk! Luxury flooring, soft close cabinets, new appliances, new faucets & shower heads, interior paint, quartz countertops in bathrooms and kitchen. This ground level unit is located steps from the heated community pool, spa and fitness center making it convenient to enjoy the gorgeous amenities the complex has to offer. Gated community with multiple pools, spas, fitness, walking paths & common areas. Walk to Grayhawk shopping, restaurant and hospitals, 5 min from TPC Stadium course and the Waste Management/Phoenix Open, 5 minutes to Mayo hospital, 5 min to Kierland and Scottsdale Quarte
Townhouse Details
Home Type
- Townhome
Est. Annual Taxes
- $2,200
Year Built
- Built in 2000
Lot Details
- 181 Sq Ft Lot
- Block Wall Fence
- Private Yard
Parking
- 2 Car Direct Access Garage
- Tandem Garage
Home Design
- Wood Frame Construction
- Tile Roof
- Stucco
Interior Spaces
- 1,729 Sq Ft Home
- 2-Story Property
- Furnished
- Ceiling Fan
- Tile Flooring
- Breakfast Bar
Bedrooms and Bathrooms
- 3 Bedrooms
- Primary Bathroom is a Full Bathroom
- 2 Bathrooms
- Double Vanity
- Bathtub With Separate Shower Stall
Laundry
- Laundry in unit
- Dryer
- Washer
- 220 Volts In Laundry
Outdoor Features
- Balcony
- Covered Patio or Porch
Schools
- Grayhawk Elementary School
- Mountain Trail Middle School
- Pinnacle High School
Utilities
- Central Air
- Heating Available
- High Speed Internet
- Cable TV Available
Listing and Financial Details
- Rent includes internet, electricity, gas, water, utility caps apply, sewer, repairs, maid service, linen, garbage collection, dishes, cable TV
- 1-Month Minimum Lease Term
- Tax Lot 1035
- Assessor Parcel Number 212-43-454
Community Details
Overview
- Property has a Home Owners Association
- Gryahawk Association, Phone Number (480) 555-5555
- Village At Grayhawk Condominium Phase 1 Subdivision
Recreation
- Fitness Center
- Community Cabanas
- Heated Community Pool
- Lap or Exercise Community Pool
- Community Spa
- Children's Pool
- Bike Trail
Pet Policy
- No Pets Allowed
Security
- Gated Community
Map
Source: Arizona Regional Multiple Listing Service (ARMLS)
MLS Number: 6890600
APN: 212-43-454
- 19700 N 76th St Unit 2101
- 19700 N 76th St Unit 2057
- 19700 N 76th St Unit 1188
- 19700 N 76th St Unit 2042
- 19700 N 76th St Unit 2072
- 19700 N 76th St Unit 2135
- Residence F Plan at One Scottsdale - Portico
- Residence E Plan at One Scottsdale - Portico
- Residence A Plan at One Scottsdale - Portico
- 19777 N 76th St Unit 1104
- 19777 N 76th St Unit 3152
- 19777 N 76th St Unit 2142
- 19777 N 76th St Unit 3229
- 19777 N 76th St Unit 2287
- 19777 N 76th St Unit 3146
- 19777 N 76th St Unit 2150
- 19777 N 76th St Unit 3304
- 19777 N 76th St Unit 3314
- 19777 N 76th St Unit 2293
- 19777 N 76th St Unit 2263
- 19700 N 76th St Unit 1008
- 19700 N 76th St Unit 2145
- 19700 N 76th St Unit 2113
- 19700 N 76th St Unit 1103
- 19700 N 76th St Unit 1175
- 19700 N 76th St Unit 2036
- 7395 E Legacy Blvd
- 7340 E Legacy Blvd
- 19777 N 76th St Unit 3229
- 19777 N 76th St Unit 1128
- 19777 N 76th St Unit 1332
- 19777 N 76th St Unit 1123
- 19777 N 76th St Unit 1314
- 19777 N 76th St Unit 2214
- 19777 N 76th St Unit 3237
- 19777 N 76th St Unit 1229
- 19777 N 76th St Unit 3189
- 19777 N 76th St Unit 3332
- 19777 N 76th St Unit 3181
- 19777 N 76th St Unit 3186

