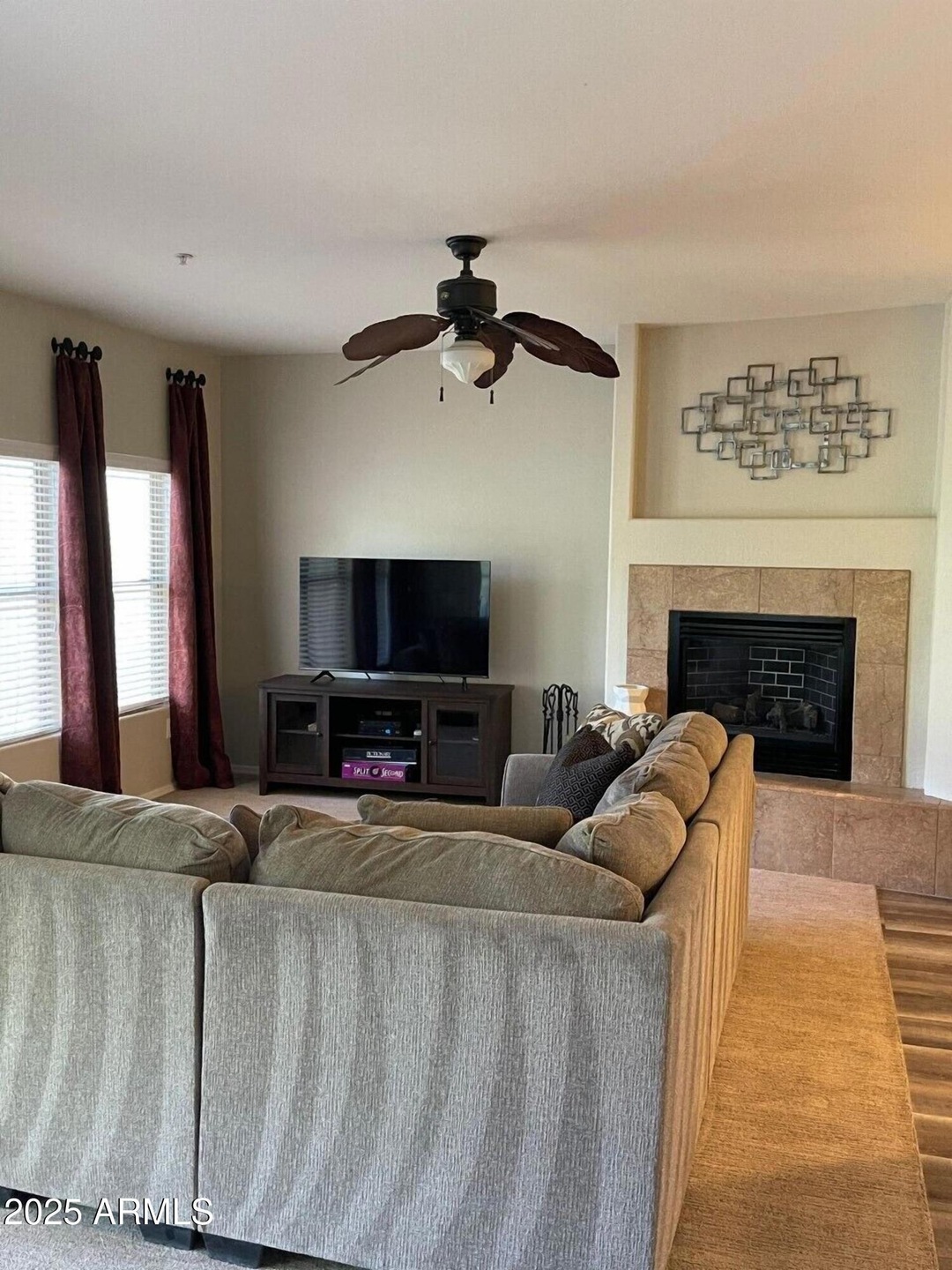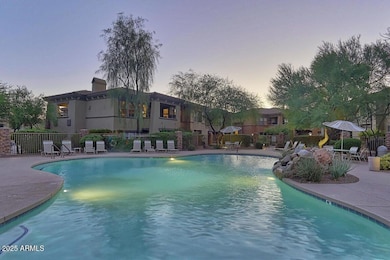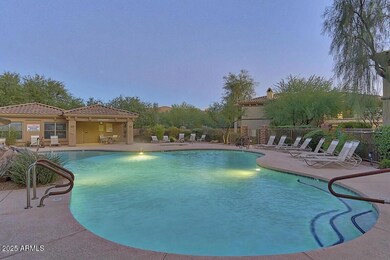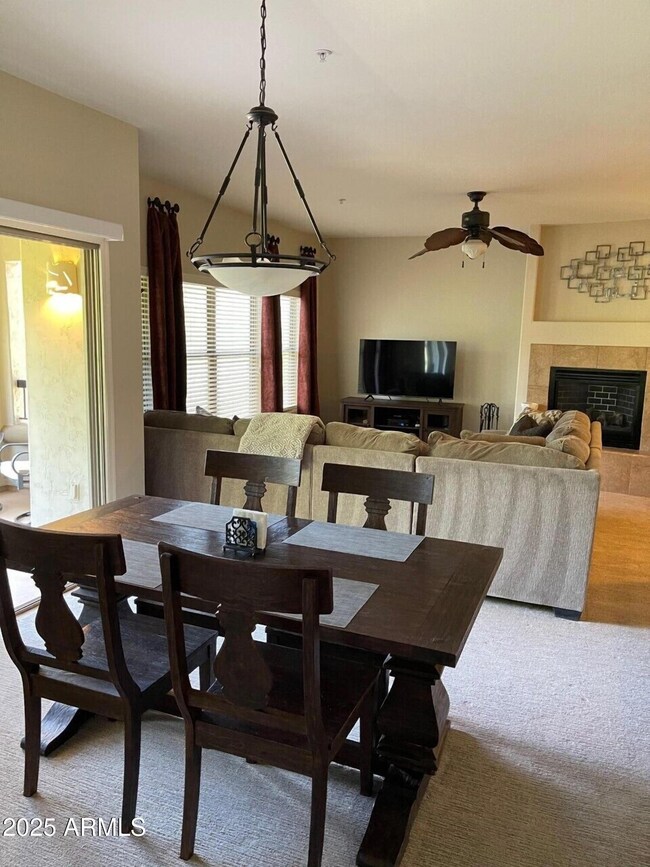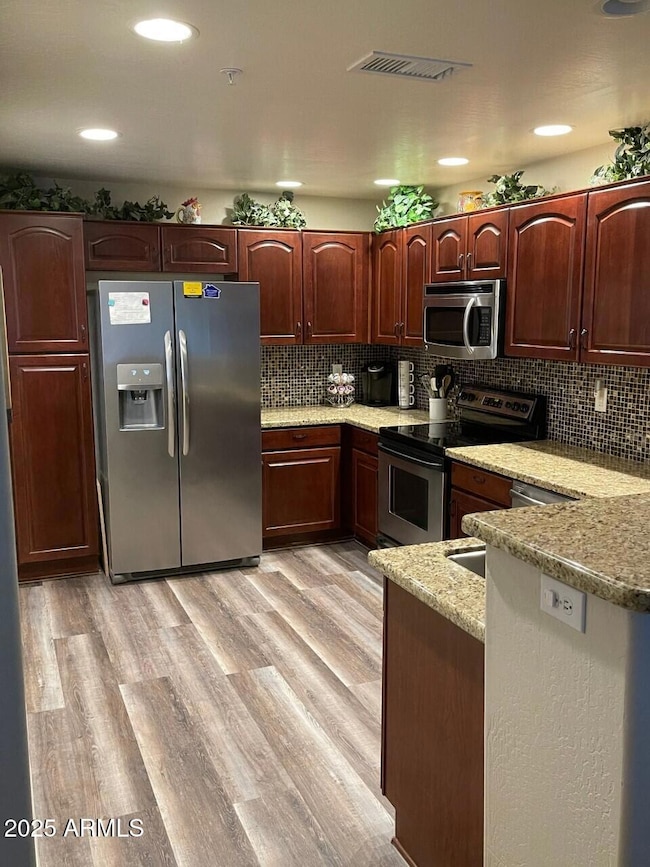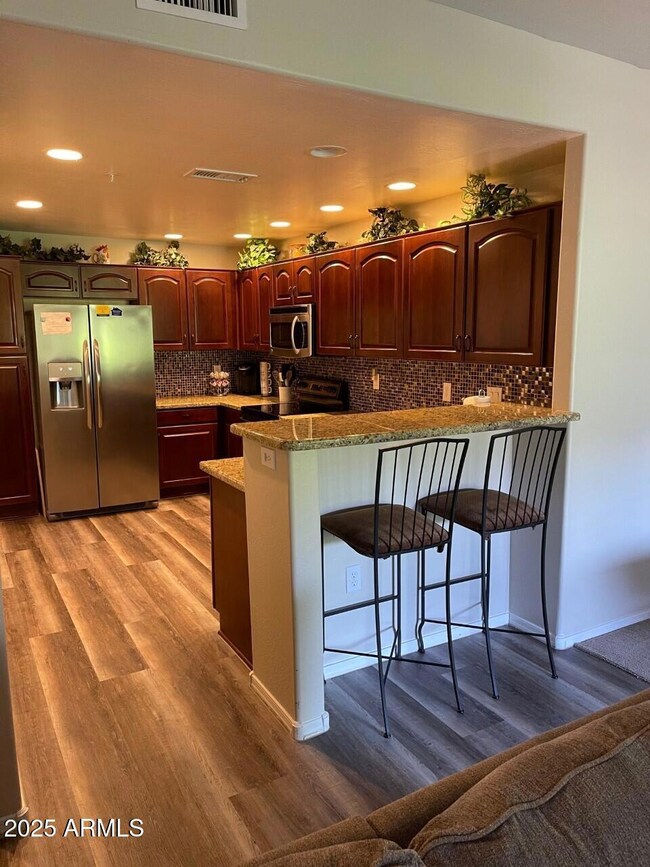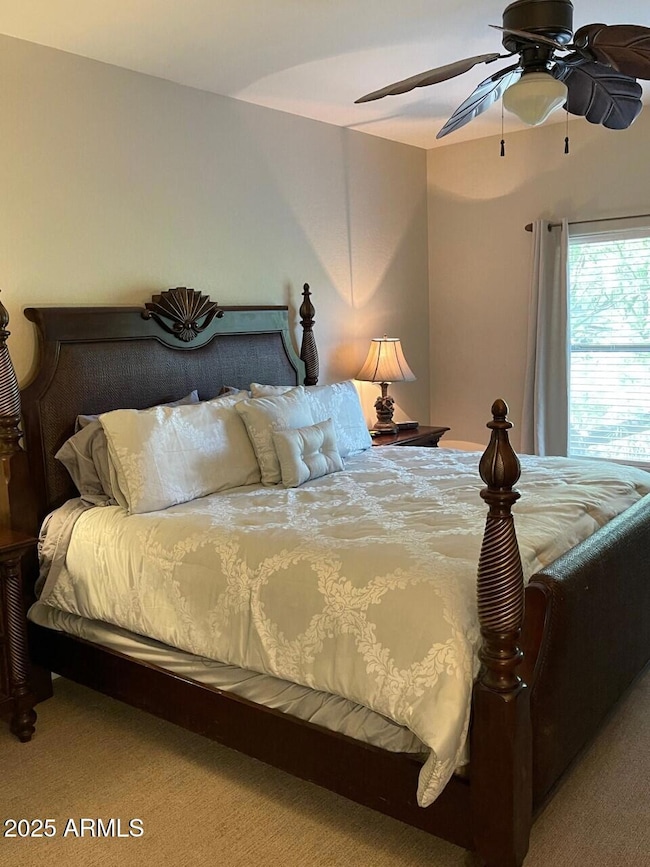19700 N 76th St Unit 2113 Scottsdale, AZ 85255
Grayhawk Neighborhood
2
Beds
2
Baths
1,729
Sq Ft
2003
Built
Highlights
- Fitness Center
- Gated Community
- 1 Fireplace
- Grayhawk Elementary School Rated A
- City Lights View
- Furnished
About This Home
Beautiful spacious Fully Furnished condo in the heart of north Scottsdale. This condo is perfectly situated in the back of the complex offering a quiet and peaceful location. The condo is very spacious with and had updated flooring in all the right places, granite countertops in the kitchen with stainless steel appliance. Both bedrooms have spacious walk in closets. You can relax on the balcony off the front door or the back patio. Both are quiet and relaxing. This condo has always been a 5 star on Airbnb and VRBO and rarely available as it stays full with repeat guests.
Condo Details
Home Type
- Condominium
Est. Annual Taxes
- $3,171
Year Built
- Built in 2003
Lot Details
- Desert faces the front of the property
- Cul-De-Sac
- Private Streets
- Block Wall Fence
Parking
- 2 Car Detached Garage
Property Views
- City Lights
- Mountain
Home Design
- Wood Frame Construction
- Tile Roof
- Stucco
Interior Spaces
- 1,729 Sq Ft Home
- 1-Story Property
- Furnished
- Ceiling Fan
- 1 Fireplace
- Solar Screens
Kitchen
- Built-In Microwave
- Granite Countertops
Flooring
- Carpet
- Tile
- Vinyl
Bedrooms and Bathrooms
- 2 Bedrooms
- 2 Bathrooms
- Double Vanity
- Bathtub With Separate Shower Stall
Laundry
- Dryer
- Washer
Outdoor Features
- Balcony
Schools
- Grayhawk Elementary School
- Mountain Trail Middle School
- Pinnacle High School
Utilities
- Central Air
- Heating Available
- High Speed Internet
- Cable TV Available
Listing and Financial Details
- $25 Move-In Fee
- Rent includes electricity, gas, water, utility caps apply, sewer, repairs, garbage collection, dishes, cable TV
- 1-Month Minimum Lease Term
- $25 Application Fee
- Tax Lot 38
- Assessor Parcel Number 212-43-868
Community Details
Overview
- Property has a Home Owners Association
- Grayhawk Association, Phone Number (480) 563-9708
- Built by Towne
- Village At Grayhawk Subdivision
Recreation
- Fitness Center
- Heated Community Pool
- Community Spa
Security
- Gated Community
Map
Source: Arizona Regional Multiple Listing Service (ARMLS)
MLS Number: 6863478
APN: 212-43-868
Nearby Homes
- 19700 N 76th St Unit 2101
- 19700 N 76th St Unit 2057
- 19700 N 76th St Unit 1188
- 19700 N 76th St Unit 2042
- 19700 N 76th St Unit 2072
- 19700 N 76th St Unit 2135
- Residence F Plan at One Scottsdale - Portico
- Residence E Plan at One Scottsdale - Portico
- Residence A Plan at One Scottsdale - Portico
- 19777 N 76th St Unit 1104
- 19777 N 76th St Unit 3152
- 19777 N 76th St Unit 2142
- 19777 N 76th St Unit 3229
- 19777 N 76th St Unit 2287
- 19777 N 76th St Unit 3146
- 19777 N 76th St Unit 2150
- 19777 N 76th St Unit 3304
- 19777 N 76th St Unit 3314
- 19777 N 76th St Unit 2293
- 19777 N 76th St Unit 2263
- 19700 N 76th St Unit 1008
- 19700 N 76th St Unit 2145
- 19700 N 76th St Unit 1103
- 19700 N 76th St Unit 1035
- 19700 N 76th St Unit 1175
- 19700 N 76th St Unit 2036
- 7395 E Legacy Blvd
- 7340 E Legacy Blvd
- 19777 N 76th St Unit 3229
- 19777 N 76th St Unit 1128
- 19777 N 76th St Unit 1332
- 19777 N 76th St Unit 1123
- 19777 N 76th St Unit 1314
- 19777 N 76th St Unit 2214
- 19777 N 76th St Unit 3237
- 19777 N 76th St Unit 1229
- 19777 N 76th St Unit 3189
- 19777 N 76th St Unit 3332
- 19777 N 76th St Unit 3181
- 19777 N 76th St Unit 3186
