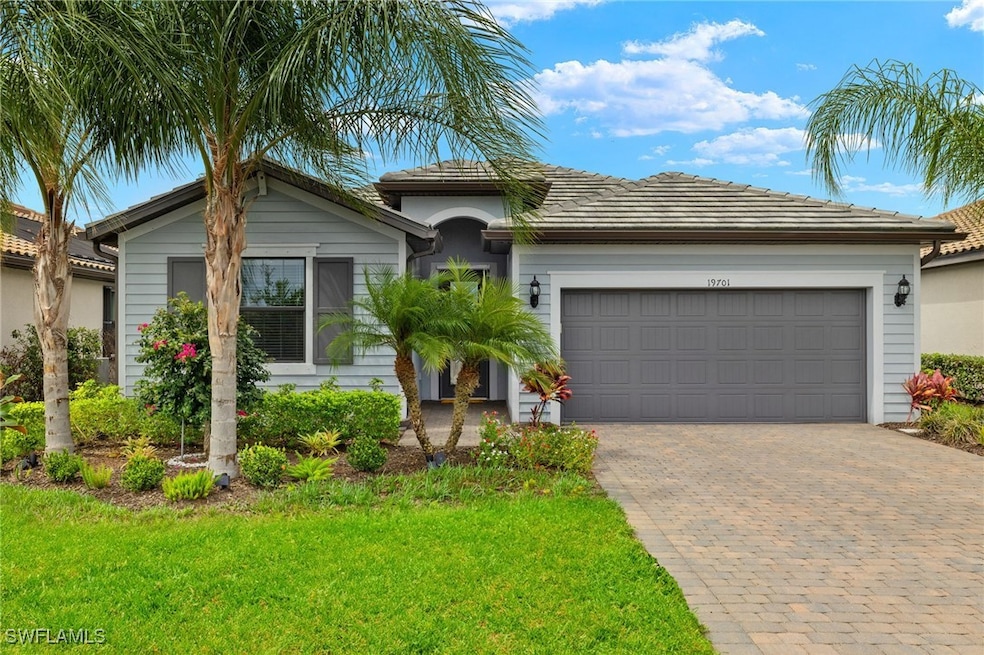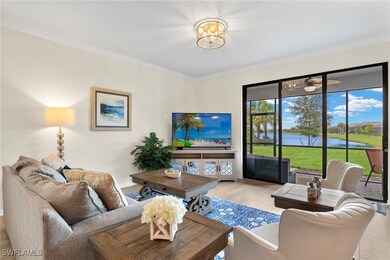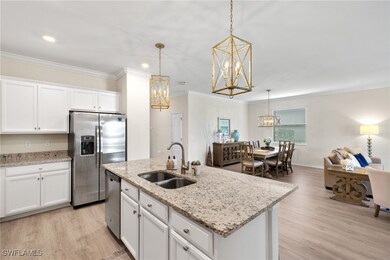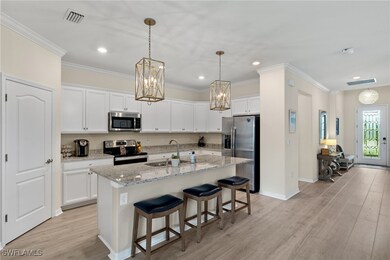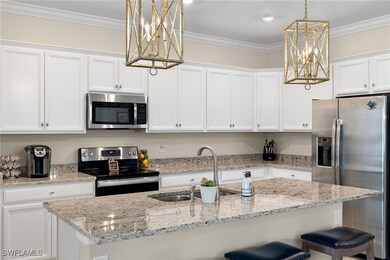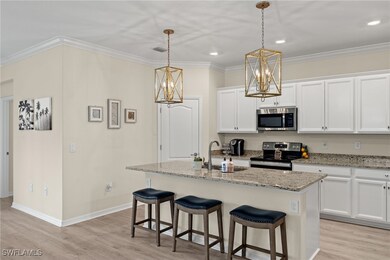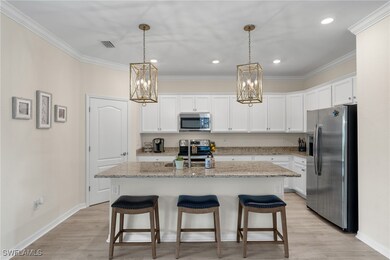
19701 Deming Ln Miromar Lakes, FL 33913
The Place at Corkscrew NeighborhoodHighlights
- Lake Front
- Fitness Center
- Clubhouse
- Pinewoods Elementary School Rated A-
- Gated Community
- Maid or Guest Quarters
About This Home
Are you looking for the perfect get away? Welcome to this beautiful fully furnished, 4 bedroom / 3 bath rental home in the highly sought after community, The Place at Corkscrew! This rental sits on a wonderful homesite with mature palm trees and a water view to enjoy your own private oasis. This house has an open concept layout with a bright and cheerful kitchen, large gathering room and designated dining space. The screened in lanai offers a great space for plenty of outdoor enjoyment during your stay. You will find four rooms with plenty of natural light and a variety of beds to fit the whole family! The owner's bathroom has a large tile shower for a spacious and peaceful atmosphere. Not only does the home come fully furnished with lovely decor, you will also have access to recreational equipment for your enjoyment in the garage! Indulge in the incredible amenities provided by this paradise-like community. Take a refreshing dip in the resort style pool featuring a thrilling 100-ft waterslide, splash pads, and a hot tub overlooking the picturesque lake. On-site, you'll find a delightful restaurant, bourbon bar, cafe, and exciting weekly food truck nights. Plus, there's a 24-hour gym, movement studio, covered playground, play center, dog park, sports courts, and so much more! Do not miss out on your opportunity to rent this great home!
Home Details
Home Type
- Single Family
Year Built
- Built in 2021
Lot Details
- 9,169 Sq Ft Lot
- Lot Dimensions are 52 x 170 x 52 x 170
- Lake Front
- Northeast Facing Home
- Southwest Facing Home
- Sprinkler System
Parking
- 2 Car Attached Garage
- Garage Door Opener
- Driveway
Home Design
- Steel Frame
- Wood Frame Construction
Interior Spaces
- 2,032 Sq Ft Home
- 1-Story Property
- Furnished
- Window Treatments
- Entrance Foyer
- Great Room
- Screened Porch
- Lake Views
- Fire and Smoke Detector
Kitchen
- Self-Cleaning Oven
- Range
- Microwave
- Freezer
- Ice Maker
- Dishwasher
Flooring
- Tile
- Vinyl
Bedrooms and Bathrooms
- 4 Bedrooms
- Closet Cabinetry
- Walk-In Closet
- Maid or Guest Quarters
- 3 Full Bathrooms
Laundry
- Dryer
- Washer
Outdoor Features
- Screened Patio
- Lanai
Utilities
- Central Air
- Heat Pump System
- High Speed Internet
- Cable TV Available
Listing and Financial Details
- Security Deposit $5,000
- Tenant pays for application fee, credit check, departure cleaning, pet deposit, taxes
- The owner pays for electricity, grounds care, internet, management, pest control, sewer, trash collection, water
- Short Term Lease
- Legal Lot and Block 1082 / J
- Assessor Parcel Number 24-46-26-L1-0700J.1082
Community Details
Amenities
- Restaurant
- Clubhouse
- Bike Room
Recreation
- Tennis Courts
- Community Basketball Court
- Pickleball Courts
- Sport Court
- Bocce Ball Court
- Community Playground
- Fitness Center
- Community Pool
- Community Spa
- Park
- Dog Park
Pet Policy
- Pets allowed on a case-by-case basis
- Pet Deposit $500
Additional Features
- The Place At Corkscrew Subdivision
- Gated Community
Map
Property History
| Date | Event | Price | List to Sale | Price per Sq Ft | Prior Sale |
|---|---|---|---|---|---|
| 02/24/2026 02/24/26 | Price Changed | $6,500 | +30.0% | $3 / Sq Ft | |
| 11/11/2025 11/11/25 | Price Changed | $5,000 | -19.4% | $2 / Sq Ft | |
| 07/11/2025 07/11/25 | Price Changed | $6,200 | -4.6% | $3 / Sq Ft | |
| 07/01/2025 07/01/25 | For Rent | $6,500 | +30.0% | -- | |
| 12/09/2024 12/09/24 | Rented | -- | -- | -- | |
| 09/07/2024 09/07/24 | Price Changed | $5,000 | -21.9% | $2 / Sq Ft | |
| 08/12/2024 08/12/24 | Price Changed | $6,400 | -1.5% | $3 / Sq Ft | |
| 06/17/2024 06/17/24 | For Rent | $6,500 | 0.0% | -- | |
| 03/15/2024 03/15/24 | Sold | $655,000 | -0.6% | $322 / Sq Ft | View Prior Sale |
| 03/15/2024 03/15/24 | Pending | -- | -- | -- | |
| 01/02/2024 01/02/24 | For Sale | $659,000 | -- | $324 / Sq Ft |
About the Listing Agent
Josh's Other Listings
Source: Florida Gulf Coast Multiple Listing Service
MLS Number: 225060199
APN: 24-46-26-L1-0700J.1082
- 19689 Deming Ln
- 19652 Deming Ln
- 19717 the Place Blvd
- 19628 Deming Ln
- 19758 the Place Blvd
- 19649 Utopia Ln
- 19616 Utopia Ln
- 19774 the Place Blvd
- 19777 the Place Blvd
- 19612 the Place Blvd
- 19545 Utopia Ln
- 17725 Kinzie Ln
- 17472 Ashcomb Way
- 17570 Ashcomb Way
- 17574 Ashcomb Way
- 17548 Kinzie Ln
- 19852 Beechcrest Place
- 17661 Kinzie Ln
- 19828 Beechcrest Place
- 19816 Beechcrest Place
- 19628 Deming Ln
- 19565 Deming Ln
- 19563 Utopia Ln
- 19872 Beechcrest Place
- 19824 Beechcrest Place
- 20024 Hartford Blvd
- 20015 Napa Loop
- 20072 Napa Loop
- 17551 Elkgrove Ln
- 18282 Parksville Dr
- 19274 Elston Way
- 18336 Parksville Dr
- 17462 Elkgrove Ln
- 19121 Hinkley Dr
- 19573 Hinkley Dr
- 20179 Napa Loop
- 13555 San Georgio Dr
- 880 Youngreen Dr
- 885 Youngreen Dr
- 871 Youngreen Dr
Ask me questions while you tour the home.
