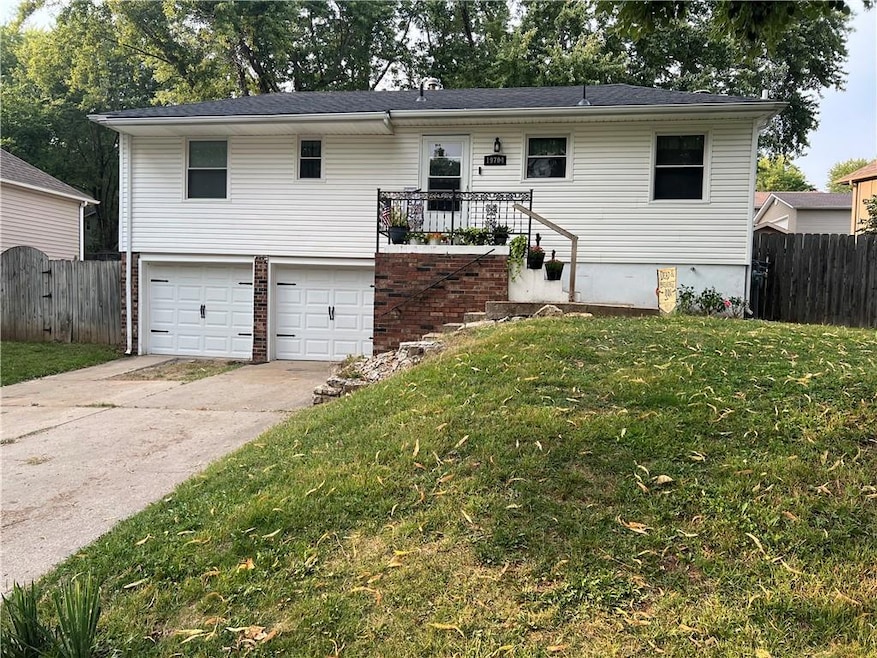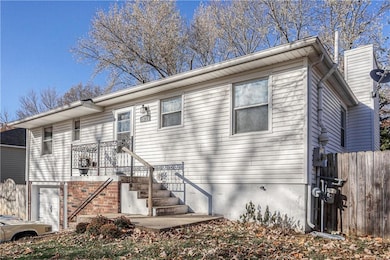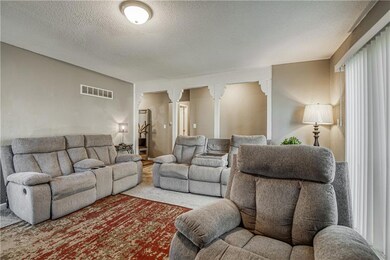19704 E 14th Terrace N Independence, MO 64056
Ripley NeighborhoodEstimated payment $1,200/month
Highlights
- Deck
- Main Floor Bedroom
- No HOA
- Raised Ranch Architecture
- Great Room with Fireplace
- Thermal Windows
About This Home
3 Bed, 1 Bath Home in Highly Sought-After Fort Osage School District – This home will be sold As-Is. Needs work on HVAC. Short sale buyer approval is required and can take months for approval, no creative deal structuring, no sight unseen offers.
Listing Agent
Weichert Realtors - Generations Brokerage Phone: 816-399-9329 License #2017014532 Listed on: 07/18/2025

Home Details
Home Type
- Single Family
Est. Annual Taxes
- $2,686
Year Built
- Built in 1977
Lot Details
- 7,609 Sq Ft Lot
- Lot Dimensions are 122x62
- Cul-De-Sac
- Partially Fenced Property
Parking
- 2 Car Attached Garage
- Front Facing Garage
- Garage Door Opener
Home Design
- Raised Ranch Architecture
- Traditional Architecture
- Concrete Foundation
- Composition Roof
- Vinyl Siding
- Masonry
Interior Spaces
- Ceiling Fan
- Wood Burning Fireplace
- Fireplace With Gas Starter
- Thermal Windows
- Great Room with Fireplace
- Fire and Smoke Detector
Kitchen
- Eat-In Kitchen
- Electric Range
- Microwave
- Dishwasher
- Disposal
Flooring
- Wall to Wall Carpet
- Laminate
- Vinyl
Bedrooms and Bathrooms
- 3 Bedrooms
- Main Floor Bedroom
- 1 Full Bathroom
Basement
- Fireplace in Basement
- Laundry in Basement
Schools
- Blue Hills Elementary School
- Fort Osage High School
Additional Features
- Deck
- City Lot
- Forced Air Heating and Cooling System
Community Details
- No Home Owners Association
- Blue Mills Subdivision
Listing and Financial Details
- Assessor Parcel Number 16-130-02-43-00-0-00-000
- $0 special tax assessment
Map
Home Values in the Area
Average Home Value in this Area
Tax History
| Year | Tax Paid | Tax Assessment Tax Assessment Total Assessment is a certain percentage of the fair market value that is determined by local assessors to be the total taxable value of land and additions on the property. | Land | Improvement |
|---|---|---|---|---|
| 2025 | $2,686 | $37,691 | $4,625 | $33,066 |
| 2024 | $2,686 | $33,820 | $4,104 | $29,716 |
| 2023 | $2,673 | $33,820 | $4,112 | $29,708 |
| 2022 | $2,371 | $28,500 | $2,487 | $26,013 |
| 2021 | $2,370 | $28,500 | $2,487 | $26,013 |
| 2020 | $1,201 | $14,250 | $2,487 | $11,763 |
| 2019 | $1,355 | $16,225 | $2,487 | $13,738 |
| 2018 | $1,186 | $14,120 | $2,164 | $11,956 |
| 2017 | $980 | $14,120 | $2,164 | $11,956 |
| 2016 | $980 | $12,730 | $2,204 | $10,526 |
| 2014 | $976 | $12,608 | $2,780 | $9,828 |
Property History
| Date | Event | Price | List to Sale | Price per Sq Ft | Prior Sale |
|---|---|---|---|---|---|
| 02/28/2026 02/28/26 | Price Changed | $190,000 | -2.6% | $123 / Sq Ft | |
| 02/21/2026 02/21/26 | Price Changed | $195,000 | -2.5% | $127 / Sq Ft | |
| 02/16/2026 02/16/26 | Price Changed | $199,900 | -4.8% | $130 / Sq Ft | |
| 02/11/2026 02/11/26 | Price Changed | $210,000 | -6.7% | $136 / Sq Ft | |
| 09/18/2025 09/18/25 | Price Changed | $225,000 | -4.3% | $146 / Sq Ft | |
| 07/18/2025 07/18/25 | For Sale | $235,000 | +42.5% | $153 / Sq Ft | |
| 01/05/2021 01/05/21 | Sold | -- | -- | -- | View Prior Sale |
| 12/15/2020 12/15/20 | Pending | -- | -- | -- | |
| 12/15/2020 12/15/20 | Off Market | -- | -- | -- | |
| 11/16/2020 11/16/20 | For Sale | $164,900 | 0.0% | $107 / Sq Ft | |
| 10/23/2020 10/23/20 | Pending | -- | -- | -- | |
| 10/03/2020 10/03/20 | For Sale | $164,900 | 0.0% | $107 / Sq Ft | |
| 09/28/2020 09/28/20 | Pending | -- | -- | -- | |
| 09/17/2020 09/17/20 | Price Changed | $164,900 | -2.9% | $107 / Sq Ft | |
| 08/29/2020 08/29/20 | For Sale | $169,900 | +146.2% | $110 / Sq Ft | |
| 01/08/2013 01/08/13 | Sold | -- | -- | -- | View Prior Sale |
| 12/10/2012 12/10/12 | Pending | -- | -- | -- | |
| 10/04/2012 10/04/12 | For Sale | $69,000 | -- | $66 / Sq Ft |
Purchase History
| Date | Type | Sale Price | Title Company |
|---|---|---|---|
| Warranty Deed | -- | First American Title Ins Co | |
| Special Warranty Deed | -- | Continental Title | |
| Trustee Deed | $71,857 | None Available |
Mortgage History
| Date | Status | Loan Amount | Loan Type |
|---|---|---|---|
| Open | $161,716 | FHA | |
| Previous Owner | $46,900 | Future Advance Clause Open End Mortgage |
Source: Heartland MLS
MLS Number: 2563643
APN: 16-130-02-43-00-0-00-000
- 19706 E 14th St N
- 1607 N Belvidere Ave
- 1320 N Holland Ct
- 1620 N Belvidere Ave
- 1345 N Holland Ct
- 1317 N Holland Ct
- 1336 N Holland Dr
- 1305 N Holland Dr
- 1313 N Holland Dr
- 1329 N Holland Dr
- 19200 E 14th St N
- 1131 N Mohican Ct
- 1128 N Mohican Ct
- 20242 E 17th Street Ct N
- 19600 E 11th Terrace N
- 1724 N Hanover Ave
- 18901 E Lexington Rd
- 19610 E Bundschu Rd
- 18901 E Lynchburg Place N
- 1600 N Dover St
- 19904 E 14th St N
- 1417 N Blue Mills Rd
- 1504 N Manor Cir
- 18613 E Shoshone Dr
- 544 N Old Mill Rd
- 413 N Seminole Dr
- 706 N Redwood Dr
- 414 N Cochise Dr
- 1119 N Atherton Rd
- 728 Jennings Rd
- 17013 E Us Highway 24
- 16995 E Dover Ln
- 1201-1318 S Kaydeen Ct
- 414 Hillside Dr
- 1900 S Brookstone Village Dr
- 721 N Sunset Dr
- 1700 S Trail Ridge Dr
- 120 W Elizabeth St
- 18400 E 26th Terrace Ct S
- 901 N Lynn St
Ask me questions while you tour the home.






