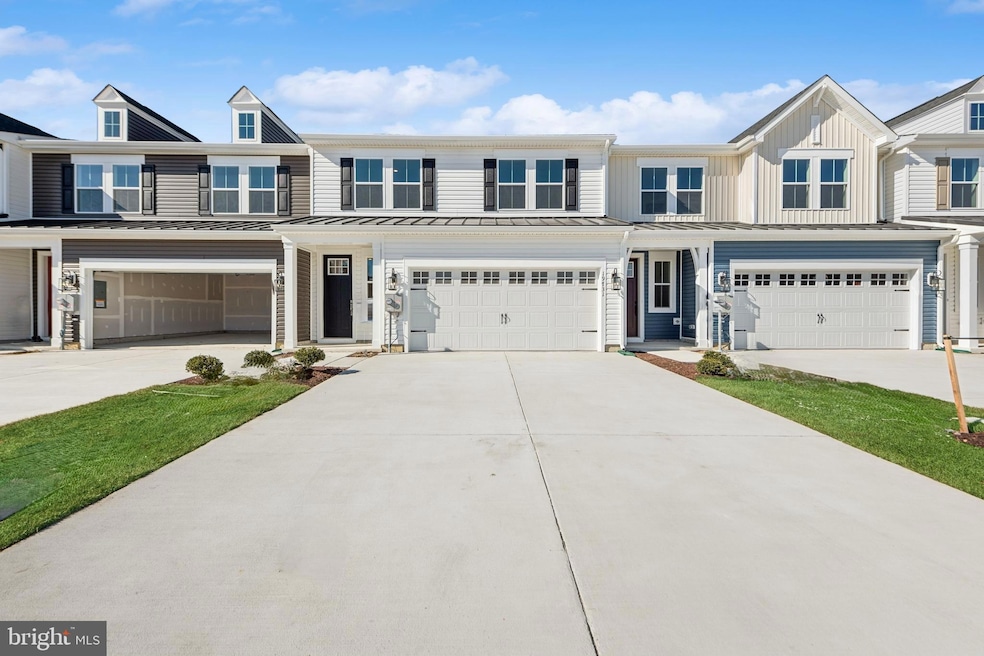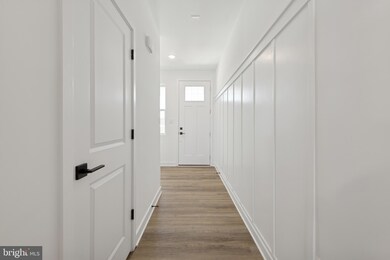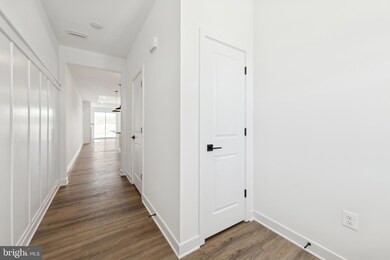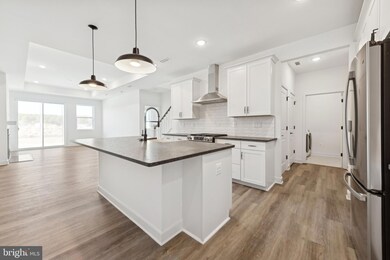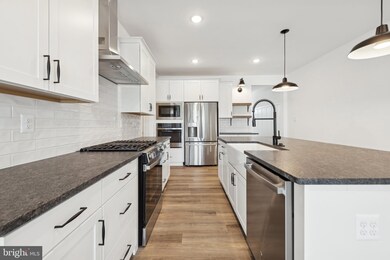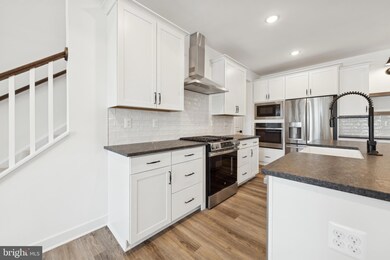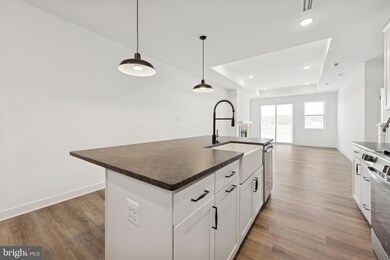19705 Crows Nest Ct Georgetown, DE 19947
Estimated payment $2,388/month
Highlights
- Fitness Center
- Clubhouse
- Great Room
- New Construction
- Loft
- Community Pool
About This Home
Introducing the Seagrove II, projected to settle in November 2025.
This thoughtfully designed home offers 3 bedrooms, 2.5 baths, and a 2-car garage, blending open-concept living with our signature Elements Look. Tray ceilings in both the great room and primary suite add architectural interest and a touch of elegance, while the first-floor primary suite creates convenience and privacy. The kitchen features 42” cabinets and sleek granite countertops, providing both functionality and style for cooking and entertaining.
Luxury vinyl plank flooring spans the first floor, creating a cohesive and durable surface ideal for busy lifestyles, while the second floor and all bedrooms are carpeted for added comfort. The owner’s bath is highlighted by a spacious walk-in shower, combining practicality with a spa-like feel. This home is perfectly suited for modern living with thoughtful touches throughout.
For a full list of features for this home, please contact our sales representatives.
Photos are for illustrative purposes only and may not represent the exact home or finishes available.
Listing Agent
(302) 378-9510 bheilman@yourdehome.com Delaware Homes Inc License #RB-0002882 Listed on: 09/22/2025
Home Details
Home Type
- Single Family
Year Built
- Built in 2025 | New Construction
Lot Details
- 4,905 Sq Ft Lot
- Property is in excellent condition
HOA Fees
- $135 Monthly HOA Fees
Parking
- 2 Car Attached Garage
- 2 Driveway Spaces
- Front Facing Garage
Home Design
- Villa
- Advanced Framing
- Blown-In Insulation
- Batts Insulation
- Vinyl Siding
- CPVC or PVC Pipes
Interior Spaces
- 1,974 Sq Ft Home
- Property has 2 Levels
- Great Room
- Dining Room
- Loft
Bedrooms and Bathrooms
Utilities
- 90% Forced Air Heating and Cooling System
- Cooling System Utilizes Natural Gas
- Tankless Water Heater
Listing and Financial Details
- Assessor Parcel Number 135-14.00-462.00
Community Details
Overview
- $2,500 Capital Contribution Fee
- Association fees include lawn maintenance, pool(s)
- Built by K. Hovnanian Homes
- Admiral's Landing Subdivision, Seagrove II Floorplan
Amenities
- Clubhouse
Recreation
- Fitness Center
- Community Pool
Map
Home Values in the Area
Average Home Value in this Area
Property History
| Date | Event | Price | List to Sale | Price per Sq Ft | Prior Sale |
|---|---|---|---|---|---|
| 10/21/2025 10/21/25 | Sold | $359,900 | 0.0% | $182 / Sq Ft | View Prior Sale |
| 10/16/2025 10/16/25 | Off Market | $359,900 | -- | -- | |
| 10/08/2025 10/08/25 | Price Changed | $359,900 | -1.4% | $182 / Sq Ft | |
| 09/24/2025 09/24/25 | Price Changed | $364,900 | -2.7% | $185 / Sq Ft | |
| 09/23/2025 09/23/25 | For Sale | $374,900 | -- | $190 / Sq Ft |
Source: Bright MLS
MLS Number: DESU2097332
- 19707 Crows Nest Ct
- 19711 Crows Nest Ct
- Seagrove II Plan at Admiral's Landing
- Seaview II Plan at Admiral's Landing
- 19716 Crows Nest Ct
- 20395 Mizzenmast Ln
- 20397 Mizzenmast Ln
- 20391 Mizzenmast Ln
- 20408 Spyglass Cir
- 20410 Spyglass Cir
- 20412 Spyglass Cir
- 20414 Spyglass Cir
- 20416 Spyglass Cir
- TBB R Wilson Loop Unit WHITEHALL II
- Cranberry II Plan at The Village of College Park
- Whitehall II Plan at The Village of College Park
- Edgewood II Plan at The Village of College Park
- Glenshaw Plan at The Village of College Park
- TBB Hall Dr Unit EDGEWOOD II
- TBB C Stevenson Way Unit CRANBERRY
