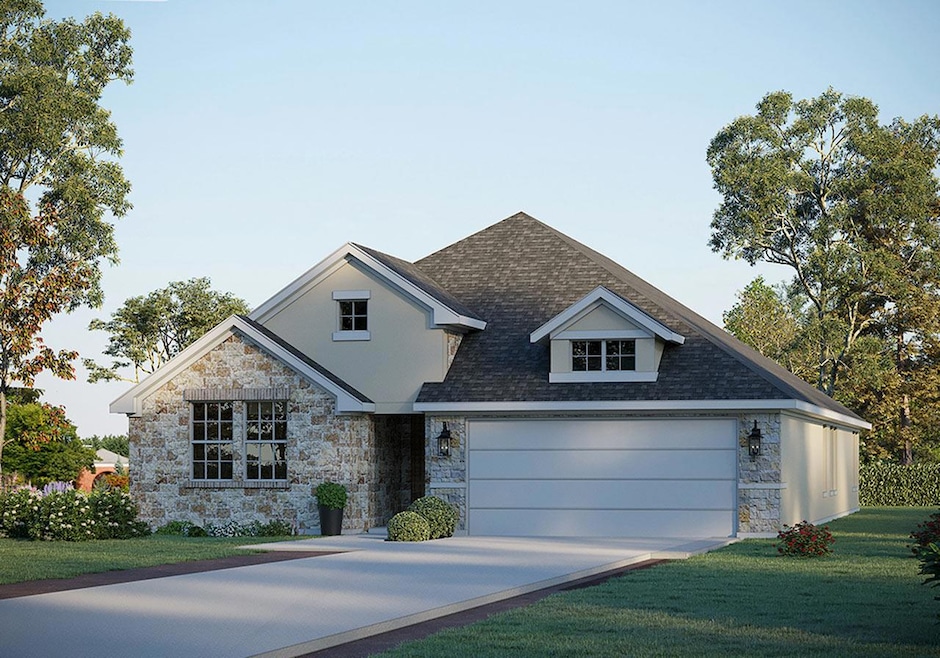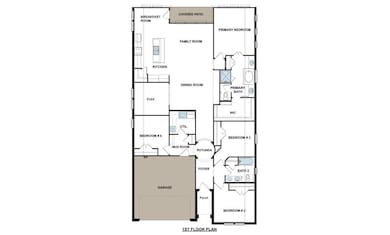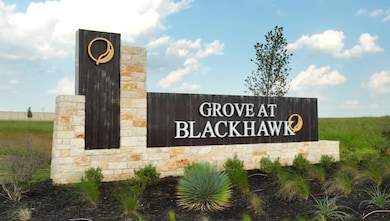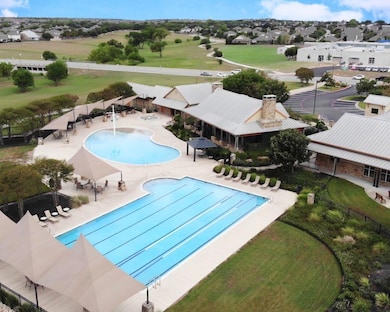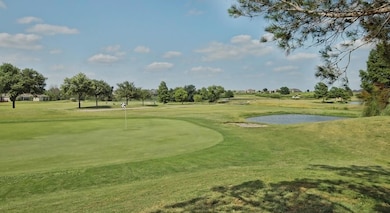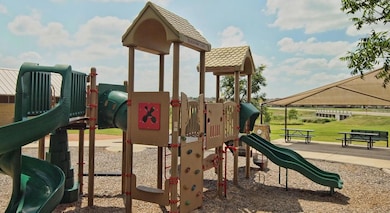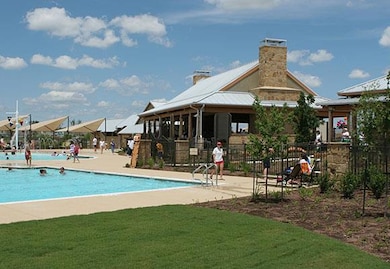19705 Lucky Outlaw Ln Pflugerville, TX 78660
Blackhawk NeighborhoodEstimated payment $3,163/month
Highlights
- Fitness Center
- Gourmet Kitchen
- Freestanding Bathtub
- Cele Middle School Rated A-
- Clubhouse
- High Ceiling
About This Home
Live in the Newest Section of Pflugerville’s Premier Master-Planned Community – The Grove at Blackhawk! Welcome to GFO Home’s Beautiful One-Story Taylor floor plan from our upscale Freedom Series. This spacious home boasts 4 bedrooms, 2 bathrooms, and a 2-car garage. With High 11 ft Ceilings & 8ft Doors throughout, and elegant RevWood Flooring in the Family Room & Kitchen, highlights in this home also include an elegant Rotunda at the foyer, a Private Study or additional Flex Room, an Open Concept Family Room, a Dining Area, and a Gourmet Kitchen with a large Center Island, Stainless Steel Appliances, and attached Breakfast Area. You’ll also enjoy a spacious Covered Patio leading out to your private backyard, and a luxurious Primary Bedroom with an Upgraded spa-inspired Primary Bathroom featuring a designer Freestanding Soaking Tub, Separate Frameless Glass Shower, and large Walk-in Closet. Experience high-end living at its finest with GFO Home’s Taylor floor plan in the beautiful & scenic Planned Community of The Grove at Blackhawk- with amazing on-site amenities like 3 amenity centers, community pools, fitness centers, sport courts, and more! You’ll also enjoy a convenient location right off 130, near top employers, shopping, dining, and more! Blackhawk is also zoned to Pflugerville ISD, and features on-site schools! Estimated Completion in Mid December.
Listing Agent
Riverway Properties Brokerage Phone: (713) 621-6111 License #0399382 Listed on: 11/12/2025
Home Details
Home Type
- Single Family
Year Built
- Built in 2025 | Under Construction
Lot Details
- 7,318 Sq Ft Lot
- Southwest Facing Home
- Fenced
- Landscaped
- Interior Lot
- Dense Growth Of Small Trees
- Private Yard
- Back Yard
HOA Fees
- $40 Monthly HOA Fees
Parking
- 2 Car Attached Garage
- Front Facing Garage
- Garage Door Opener
Home Design
- Slab Foundation
- Shingle Roof
- Masonry Siding
Interior Spaces
- 2,205 Sq Ft Home
- 1-Story Property
- High Ceiling
- Ceiling Fan
- Insulated Windows
- Living Room
- Dining Room
- Home Office
- Storage Room
Kitchen
- Gourmet Kitchen
- Breakfast Area or Nook
- Open to Family Room
- Breakfast Bar
- Built-In Gas Range
- Microwave
- Dishwasher
- ENERGY STAR Qualified Appliances
- Kitchen Island
- Disposal
Bedrooms and Bathrooms
- 4 Main Level Bedrooms
- Walk-In Closet
- 2 Full Bathrooms
- Double Vanity
- Freestanding Bathtub
- Soaking Tub
- Separate Shower
Home Security
- Prewired Security
- Fire and Smoke Detector
Outdoor Features
- Covered Patio or Porch
- Rain Gutters
Schools
- Mott Elementary School
- Cele Middle School
- Weiss High School
Utilities
- Central Heating and Cooling System
- Natural Gas Connected
- Municipal Utilities District for Water and Sewer
Listing and Financial Details
- Assessor Parcel Number 19705 Lucky Outlaw, Pflugerville, TX 78660
- Tax Block L
Community Details
Overview
- Association fees include common area maintenance, ground maintenance
- Goodwin Management Association
- Built by GFO Home LLC
- Blackhawk Subdivision
Amenities
- Picnic Area
- Clubhouse
Recreation
- Fitness Center
- Dog Park
Map
Home Values in the Area
Average Home Value in this Area
Property History
| Date | Event | Price | List to Sale | Price per Sq Ft |
|---|---|---|---|---|
| 11/12/2025 11/12/25 | For Sale | $498,105 | -- | $226 / Sq Ft |
Source: Unlock MLS (Austin Board of REALTORS®)
MLS Number: 2282750
- 19708 Ln
- 19709 Lucky Outlaw Ln
- 19600 Judys View
- 19505 Judys View
- 19520 Judys View
- 19504 Judys View
- 17412 Melissa Isaac Ln
- 19508 Dr
- 19517 Jesse Junction Dr
- 19508 Jesse Jct
- 19700 Judys View
- 19509 Janke Cove
- 17208 Kiyah Rose Way
- 19513 Erna Dr
- 17421 Graces Path
- 17812 Altesino Cove
- 17328 Graces Path
- 17413 Graces Path
- 19433 Colgin Dr
- 19512 Judys View
- 17817 Inglenook Dr
- 19425 Forman Dr
- 19421 Forman Dr
- 19316 Hartwell Dr
- 17812 Altesino Cove
- 19605 Caymus Dr
- 17629 Shafer Dr
- 17217 Gabbro Dr
- 19212 Scoria Dr
- 17201 Boecher Ln
- 18916 Scoria Dr
- 19004 Elk Horn Dr
- 19005 Keeli Ln
- 18712 Mangan Way
- 4116 Godwit Dr
- 19005 Mangan Way
- 17429 Bridgefarmer Blvd
- 20009 Hawk Hood Dr
- 19309 Burrowbridge Rd
- 19729 Abigail Way
