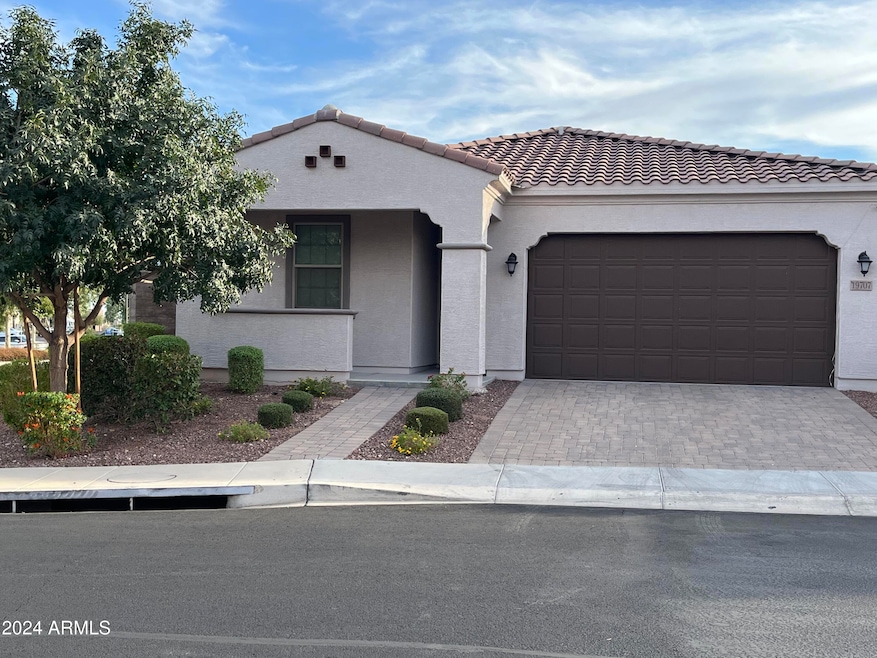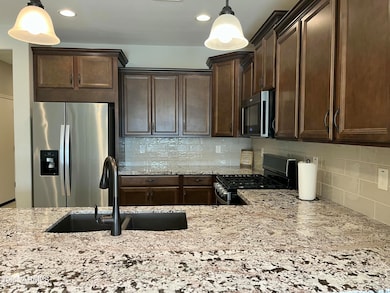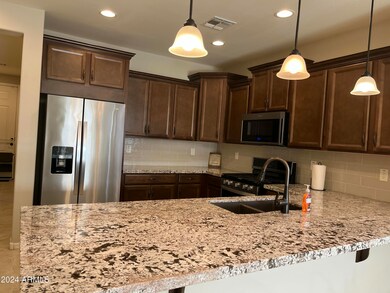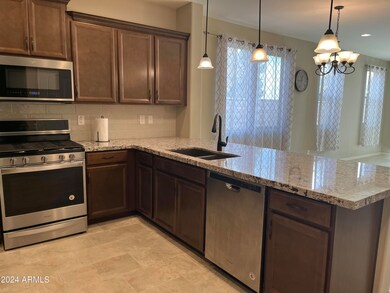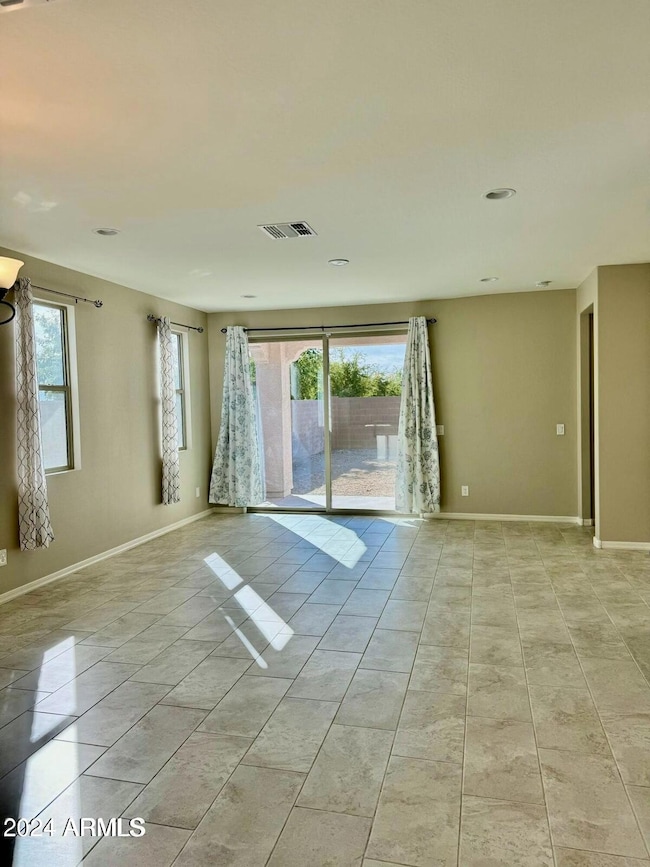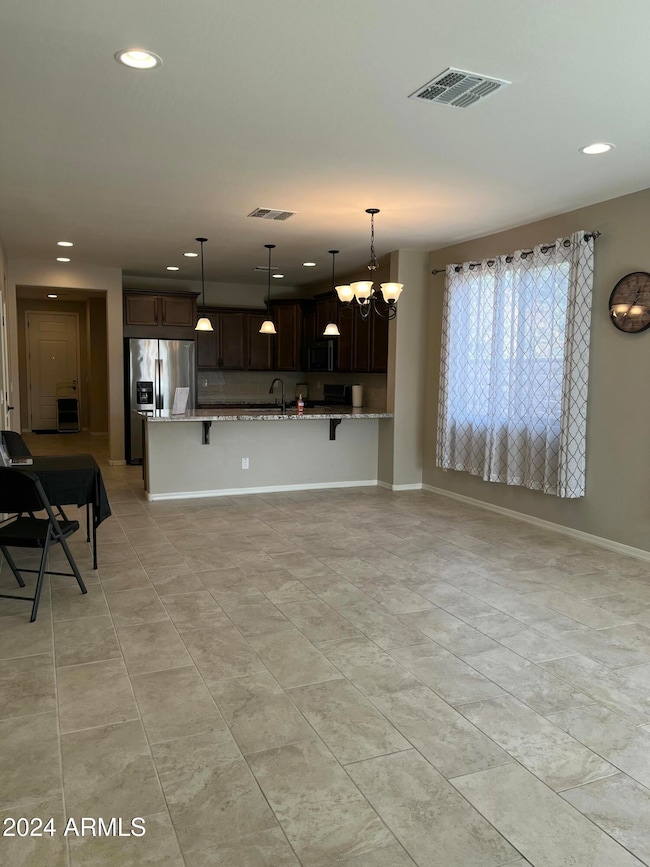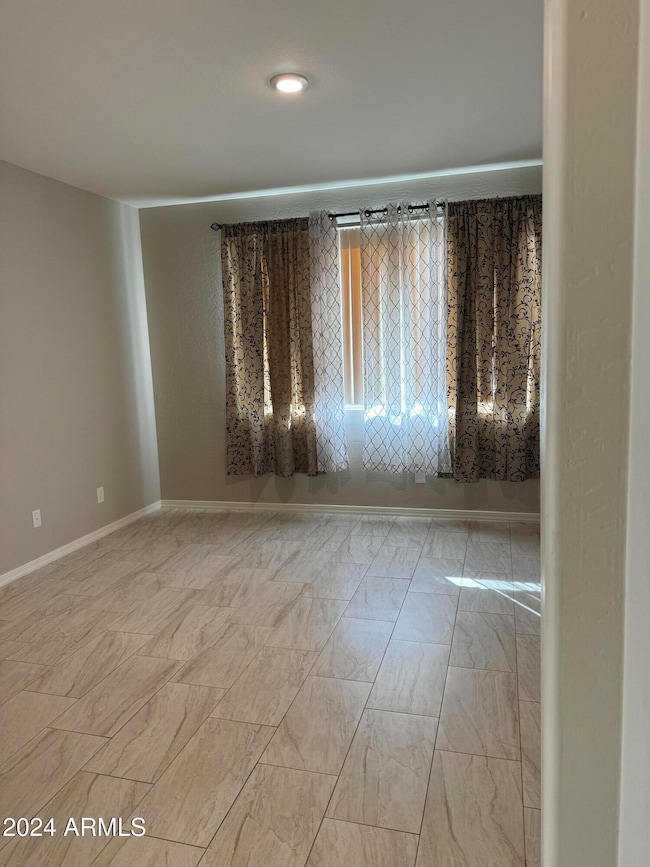
19707 W Heatherbrae Dr Litchfield Park, AZ 85340
Verrado NeighborhoodHighlights
- Golf Course Community
- Fitness Center
- Private Yard
- Verrado Elementary School Rated A-
- Corner Lot
- Heated Community Pool
About This Home
As of April 2025New lower price, plus RATE BUY DOWN!! Beautiful home located in Verrado's Park Grove Community. Home features 4 Bedrooms, 3 Baths and a flex room. Premium corner lot, granite counter tops and stainless steel appliances. Covered patio opens up to a pool-size backyard waiting for your own personal design. HOA fees include Club House/Rec. Room, Workout Facility, multiple pools, parks and more. Close to Verrado High School, Multiple Stores, Restaurants and 303 & I-10 Freeways.
Last Agent to Sell the Property
HomeSmart Brokerage Phone: (480) 570-2558 License #SA558271000 Listed on: 11/12/2024

Last Buyer's Agent
Kt Shelton
Libertas Real Estate License #SA683137000
Home Details
Home Type
- Single Family
Est. Annual Taxes
- $3,086
Year Built
- Built in 2018
Lot Details
- 5,450 Sq Ft Lot
- Desert faces the front of the property
- Block Wall Fence
- Corner Lot
- Front Yard Sprinklers
- Sprinklers on Timer
- Private Yard
HOA Fees
- $138 Monthly HOA Fees
Parking
- 2 Car Garage
- Garage Door Opener
Home Design
- Wood Frame Construction
- Tile Roof
- Stucco
Interior Spaces
- 1,968 Sq Ft Home
- 1-Story Property
- Ceiling height of 9 feet or more
- Double Pane Windows
- ENERGY STAR Qualified Windows with Low Emissivity
- Vinyl Clad Windows
- Security System Leased
Kitchen
- Eat-In Kitchen
- Gas Cooktop
- Built-In Microwave
- Kitchen Island
Flooring
- Carpet
- Tile
Bedrooms and Bathrooms
- 4 Bedrooms
- Primary Bathroom is a Full Bathroom
- 3 Bathrooms
- Dual Vanity Sinks in Primary Bathroom
Accessible Home Design
- No Interior Steps
Outdoor Features
- Covered patio or porch
- Playground
Schools
- Verrado Elementary School
- Verrado Middle School
- Verrado High School
Utilities
- Zoned Heating and Cooling System
- Heating unit installed on the ceiling
- Heating System Uses Natural Gas
- Tankless Water Heater
- High Speed Internet
- Cable TV Available
Listing and Financial Details
- Tax Lot 162
- Assessor Parcel Number 502-29-535
Community Details
Overview
- Association fees include ground maintenance
- Verrado HOA, Phone Number (623) 466-7008
- Built by Lennar
- Verrado East District Residential Phase 1 Subdivision
Amenities
- Recreation Room
Recreation
- Golf Course Community
- Tennis Courts
- Community Playground
- Fitness Center
- Heated Community Pool
- Bike Trail
Ownership History
Purchase Details
Home Financials for this Owner
Home Financials are based on the most recent Mortgage that was taken out on this home.Purchase Details
Home Financials for this Owner
Home Financials are based on the most recent Mortgage that was taken out on this home.Similar Homes in Litchfield Park, AZ
Home Values in the Area
Average Home Value in this Area
Purchase History
| Date | Type | Sale Price | Title Company |
|---|---|---|---|
| Warranty Deed | $390,000 | Capital Title | |
| Special Warranty Deed | $286,557 | North American Title Company |
Mortgage History
| Date | Status | Loan Amount | Loan Type |
|---|---|---|---|
| Open | $312,000 | New Conventional | |
| Previous Owner | $8,339 | Second Mortgage Made To Cover Down Payment | |
| Previous Owner | $277,960 | New Conventional |
Property History
| Date | Event | Price | Change | Sq Ft Price |
|---|---|---|---|---|
| 07/14/2025 07/14/25 | Price Changed | $2,590 | -2.3% | $1 / Sq Ft |
| 07/12/2025 07/12/25 | Price Changed | $2,650 | -1.9% | $1 / Sq Ft |
| 05/22/2025 05/22/25 | Price Changed | $2,700 | -6.9% | $1 / Sq Ft |
| 04/30/2025 04/30/25 | For Rent | $2,900 | 0.0% | -- |
| 04/18/2025 04/18/25 | Sold | $390,000 | -13.3% | $198 / Sq Ft |
| 03/18/2025 03/18/25 | Pending | -- | -- | -- |
| 01/23/2025 01/23/25 | Price Changed | $450,000 | -5.3% | $229 / Sq Ft |
| 01/02/2025 01/02/25 | Price Changed | $475,000 | -2.1% | $241 / Sq Ft |
| 11/12/2024 11/12/24 | For Sale | $485,000 | 0.0% | $246 / Sq Ft |
| 10/31/2024 10/31/24 | Off Market | $485,000 | -- | -- |
Tax History Compared to Growth
Tax History
| Year | Tax Paid | Tax Assessment Tax Assessment Total Assessment is a certain percentage of the fair market value that is determined by local assessors to be the total taxable value of land and additions on the property. | Land | Improvement |
|---|---|---|---|---|
| 2025 | $3,086 | $22,154 | -- | -- |
| 2024 | $3,017 | $21,099 | -- | -- |
| 2023 | $3,017 | $32,570 | $6,510 | $26,060 |
| 2022 | $2,881 | $27,100 | $5,420 | $21,680 |
| 2021 | $3,017 | $26,700 | $5,340 | $21,360 |
| 2020 | $2,853 | $25,480 | $5,090 | $20,390 |
| 2019 | $2,822 | $22,960 | $4,590 | $18,370 |
Agents Affiliated with this Home
-
J
Seller's Agent in 2025
Jacqueline Knox
HomeSmart
-
K
Buyer's Agent in 2025
Kt Shelton
Libertas Real Estate
Map
Source: Arizona Regional Multiple Listing Service (ARMLS)
MLS Number: 6777854
APN: 502-29-535
- 19743 W Exeter Blvd
- 19835 W Glenrosa Ave
- 19856 W Monterosa St
- 19751 W Turney Ave
- 19736 W Turney Ave
- 19937 W Heatherbrae Dr
- 3911 N 197th Ave
- 19889 W Montecito Ave
- 19946 W Glenrosa Ave
- 19955 W Heatherbrae Dr
- 19908 W Montecito Ave
- 19673 W Campbell Ave
- 19656 W Campbell Ave
- 19958 W Turney Ave
- 19621 W Minnezona Ave
- 4334 N Pioneer Dr
- 19519 W Minnezona Ave
- 19911 W Clarendon Ave
- 20033 W Turney Ave
- 20025 W Campbell Ave
