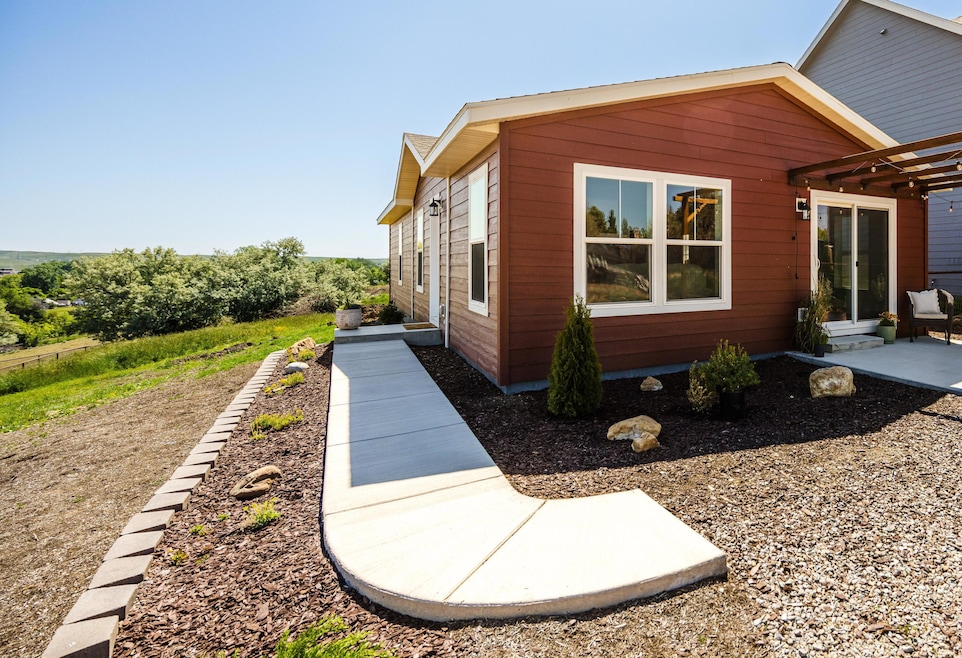
1971 Birch Ave Sheridan, WY 82801
Estimated payment $2,121/month
Highlights
- Mountain View
- Ranch Style House
- Patio
- Sheridan High School Rated A-
- Walk-In Closet
- Forced Air Heating System
About This Home
This beautifully crafted 3-bedroom, 2-bathroom MODULAR HOME is brand-new construction and completely move-in ready. This is NOT a manufactured home! This high-quality modular home offers 2x6 exterior walls, energy-efficient windows, Energy Start Ready (R-21 wall, R-50 roof) on a crawl space with a permanent, poured concrete foundation. It's the perfect blend of comfort, style, and convenience—ideal for anyone looking for a fresh start. You'll be the very first to live in this thoughtfully designed home, which features an open floor plan, plenty of natural light, and modern finishes throughout. Located in a recently developed neighborhood, this home offers a peaceful, country-like setting while still being just minutes from Sheridan WY. It's the best of both worldsquiet surroundings with easy access to everything you need with beautiful views to the north of the Sheridan VA and Soldier Creek Draw. Enjoy the advantages of brand-new construction with peace of mind, thanks to remaining warranties on the appliances and mechanical systems. The outdoor space is just as inviting. Relax under the beautiful pergola, perfect for entertaining or unwinding in the evenings, offering added privacy and peace. With so much to offer and the flexibility to make it your own, this is a rare opportunity to own a new home in Sheridan. Don't miss your chance, schedule a showing today! See documents for warranty information.
Open House Schedule
-
Saturday, August 02, 20251:00 to 2:00 pm8/2/2025 1:00:00 PM +00:008/2/2025 2:00:00 PM +00:00Hosted by Matt Westkott.Add to Calendar
Property Details
Home Type
- Modular Prefabricated Home
Year Built
- Built in 2024
Parking
- Gravel Driveway
Home Design
- Ranch Style House
- Asphalt Roof
Interior Spaces
- 1,230 Sq Ft Home
- Mountain Views
- Crawl Space
Bedrooms and Bathrooms
- 3 Bedrooms
- Walk-In Closet
- 2 Bathrooms
Outdoor Features
- Patio
Utilities
- Forced Air Heating System
- Heating System Uses Natural Gas
- Electricity To Lot Line
Community Details
- Downer Subdivision
Map
Home Values in the Area
Average Home Value in this Area
Property History
| Date | Event | Price | Change | Sq Ft Price |
|---|---|---|---|---|
| 07/29/2025 07/29/25 | Price Changed | $324,500 | -3.1% | $264 / Sq Ft |
| 07/16/2025 07/16/25 | Price Changed | $334,900 | -3.5% | $272 / Sq Ft |
| 06/18/2025 06/18/25 | For Sale | $347,000 | -- | $282 / Sq Ft |
Similar Homes in Sheridan, WY
Source: Sheridan County Board of REALTORS®
MLS Number: 25-604
- 1753 N Heights Dr
- 2035 W 17th St
- 1711 N Heights Terrace
- TBD Berry Ave
- TBD Walnut Ave
- 1511 Mydland Rd Unit 77
- 1511 Mydland Rd Unit 120
- 1511 Mydland Rd Unit 73
- 1511 Mydland Rd
- 1773 Sagebrush Dr
- 1701 Sagebrush Dr
- 1465 Highland Ave
- 1386 Cove Ct
- 1864 Taylor Ave
- 1852 Taylor Ave
- 1979 Stadium Dr
- 1368 Highland Ave
- 1663 Taylor Ave
- 1651 Taylor Ave
- 1645 Taylor Ave






