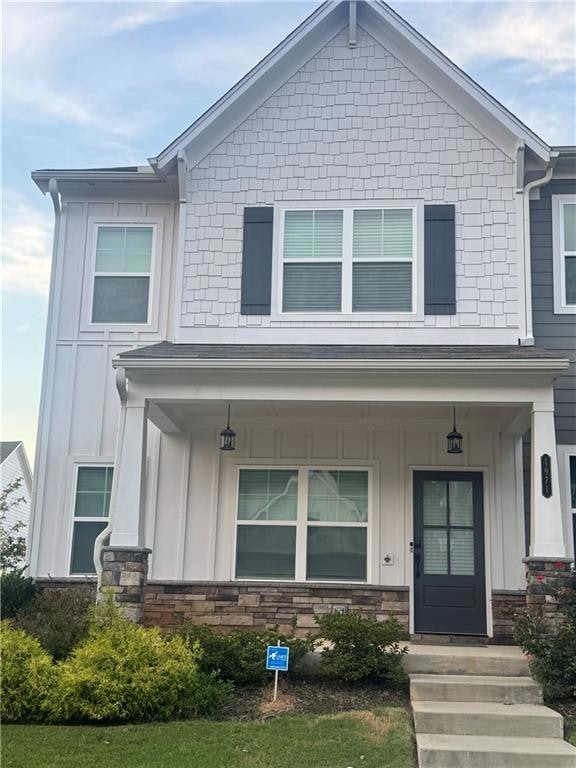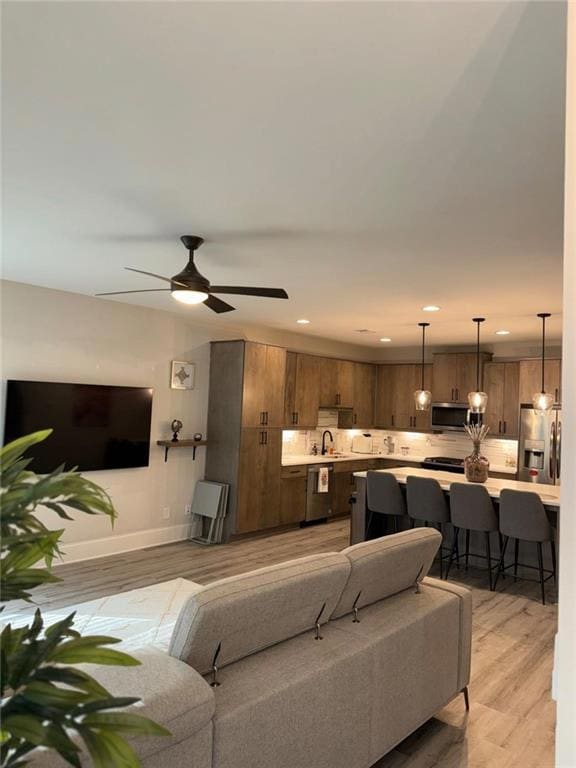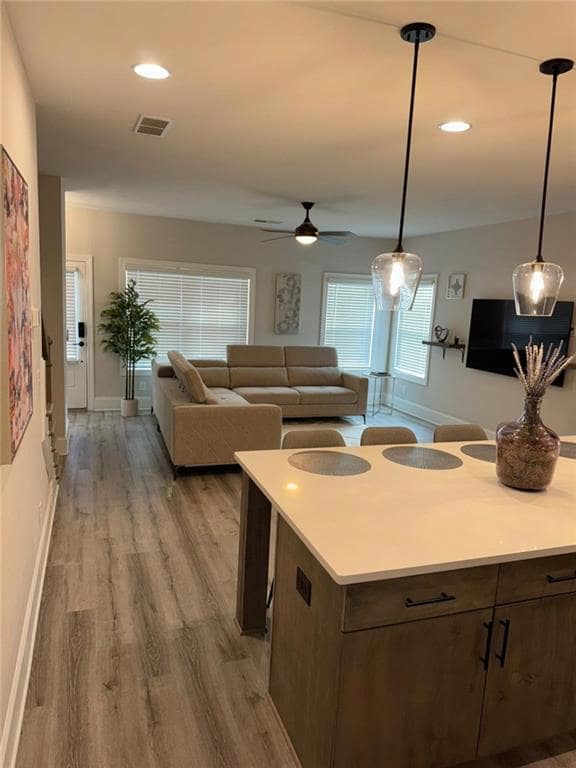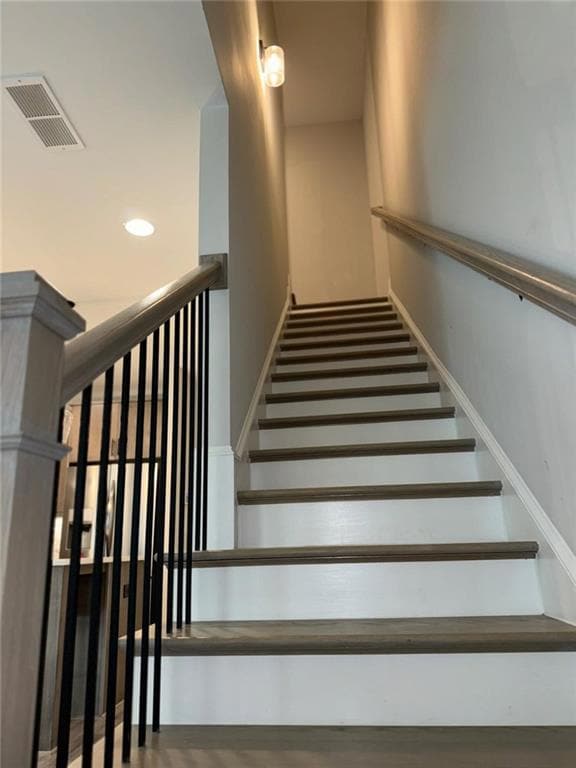1971 Drew Dr Atlanta, GA 30318
West Highlands NeighborhoodHighlights
- Open-Concept Dining Room
- Deck
- Attic
- City View
- Property is near public transit
- End Unit
About This Home
This end unit, move-in-ready rental in the sought-after West Highlands community is available **furnished or unfurnished**, making it truly turnkey ready. Just minutes from Westside Park and Midtown, Downtown, and the BeltLine, this home blends modern elegance with everyday convenience. Soaring ceilings, hardwood floors, and abundant natural light enhance the open-concept design. The chef's kitchen features quartz countertops, a spacious island, white cabinets and stainless steel appliances. The dining and living areas flow seamlessly to a private backyard ,while upstairs the owner's suite boasts a walk-in closet and spa-inspired bath with dual vanities and a tiled shower. The resort-style community includes a pool, dog park, and playground. Conviently located near The Works, Interlock, Westside Paper, Star Metals, GA Tech , this home offers the perfect balance of comfort, convenience, and location.
Townhouse Details
Home Type
- Townhome
Est. Annual Taxes
- $4,360
Year Built
- Built in 2021
Lot Details
- 1,873 Sq Ft Lot
- End Unit
- Privacy Fence
Parking
- 2 Car Garage
- Rear-Facing Garage
- Garage Door Opener
Home Design
- Composition Roof
Interior Spaces
- 1,396 Sq Ft Home
- 2-Story Property
- Furniture Can Be Negotiated
- Ceiling height of 9 feet on the lower level
- Double Pane Windows
- Insulated Windows
- Open-Concept Dining Room
- City Views
- Attic
Kitchen
- Eat-In Kitchen
- Microwave
- Dishwasher
- Kitchen Island
- Disposal
Bedrooms and Bathrooms
- 3 Bedrooms
- Walk-In Closet
- Dual Vanity Sinks in Primary Bathroom
- Shower Only
Laundry
- Laundry in Hall
- Laundry on upper level
- Dryer
- Washer
Home Security
Outdoor Features
- Deck
- Front Porch
Location
- Property is near public transit
- Property is near schools
- Property is near shops
Schools
- William M.Boyd Elementary School
- John Lewis Invictus Academy/Harper-Archer Middle School
- Frederick Douglass High School
Utilities
- Forced Air Heating and Cooling System
- Heating System Uses Natural Gas
- Underground Utilities
Listing and Financial Details
- Security Deposit $3,000
- 12 Month Lease Term
- Assessor Parcel Number 17 0227 LL4467
Community Details
Overview
- Property has a Home Owners Association
- West Highlands Subdivision
Recreation
- Community Playground
- Community Pool
- Park
Security
- Fire and Smoke Detector
Map
Source: First Multiple Listing Service (FMLS)
MLS Number: 7640592
APN: 17-0227-LL-446-7
- 1947 Drew Dr
- 1799 Willow Way NW
- 1929 Quarry Park Place NW
- Lindsay Plan at West Highlands
- Laurel Plan at West Highlands
- Middleton Plan at West Highlands
- 1977 Stanfield Ave
- 879 Samples Ln NW
- 1954 Sanford Dr
- 1990 Drew Dr
- 2100 Drew Dr NW
- 1954 Summit Trace Cir NW
- 2108 Drew Dr NW
- 1976 Boyd Trace Ln NW
- 965 Samples Ln NW
- 1784 Hollingsworth Blvd NW
- 2353 Clarissa Dr NW
- 887 Proctor Oaks St NW
- 1954 Sanford Dr
- 1949 Myrtle Walk NW
- 1961 Boyd Trace Ln NW
- 2142 Abner Place NW
- 2212 Addison Place NW
- 2262 Ajax Dr NW
- 2193 Abner Place NW
- 67 Johnson Rd NW
- 1033 Hollywood Rd NW
- 52 Johnson Rd NW
- 2145 Hollywood Dr NW Unit 2
- 2145 Hollywood Dr NW Unit 3
- 2618 Abner Place NW
- 992 Sims Ave NW
- 1139 Lookout Ave NW
- 971 Colquitt Place NW Unit A
- 2396 Abner Place NW
- 16 Johnson Rd NW
- 2867 Saint Elizabeth Way NW
- 1505 Layton Ln NW







