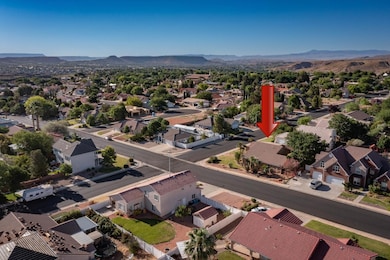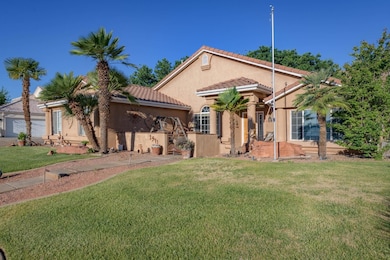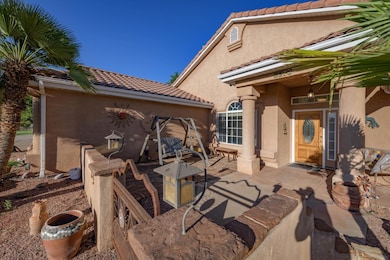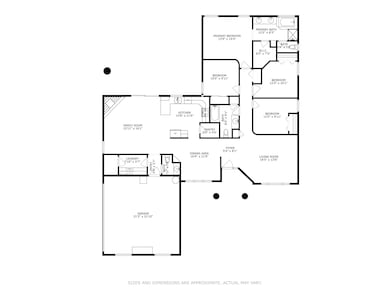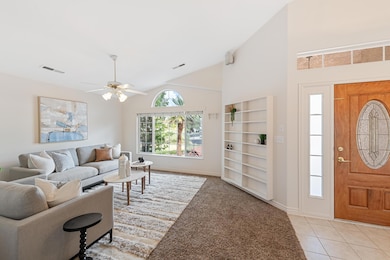
1971 Rainbow Rd Santa Clara, UT 84765
Santa Clara Heights NeighborhoodHighlights
- Ranch Style House
- No HOA
- 2 Car Attached Garage
- Hydromassage or Jetted Bathtub
- Fireplace
- Double Pane Windows
About This Home
As of October 2024Charming, inviting home with freshly painted walls and excellent curb appeal! This property features a roomy backyard with mature trees and a covered patio, perfect for relaxing or entertaining. Situated on a corner lot, this home features a large, gated front patio that provides the perfect welcome. Inside, you'll find vaulted ceilings that offer a spacious, airy feel, built-ins, and extra storage off the laundry room. The primary bathroom includes a luxurious touch with a jetted tub, while a garage workbench and outdoor storage shed add convenience for your projects and outdoor equipment. This home has everything you need for comfortable and enjoyable living; come see it in person today!
Last Agent to Sell the Property
KW Ascend Keller Williams Realty (Success 2) License #8955237-SA00 Listed on: 06/21/2024

Last Buyer's Agent
Non Member
Non MLS Office
Home Details
Home Type
- Single Family
Est. Annual Taxes
- $1,882
Year Built
- Built in 1996
Lot Details
- 0.25 Acre Lot
- Partially Fenced Property
- Landscaped
- Sprinkler System
Parking
- 2 Car Attached Garage
Home Design
- Ranch Style House
- Concrete Roof
- Stucco
Interior Spaces
- 1,906 Sq Ft Home
- Central Vacuum
- ENERGY STAR Qualified Ceiling Fan
- Ceiling Fan
- Fireplace
- Double Pane Windows
- Window Treatments
Kitchen
- Range
- Microwave
- Dishwasher
- Disposal
Bedrooms and Bathrooms
- 4 Bedrooms
- Hydromassage or Jetted Bathtub
Laundry
- Dryer
- Washer
Outdoor Features
- Patio
- Storage Shed
Schools
- Santa Clara Elementary School
- Snow Canyon Middle School
- Snow Canyon High School
Utilities
- Central Air
- Heating System Uses Gas
- Gas Water Heater
- Satellite Dish
Community Details
- No Home Owners Association
- Santa Clara Heights Subdivision
Listing and Financial Details
- Assessor Parcel Number B-1212-0008-0000
Ownership History
Purchase Details
Home Financials for this Owner
Home Financials are based on the most recent Mortgage that was taken out on this home.Purchase Details
Purchase Details
Home Financials for this Owner
Home Financials are based on the most recent Mortgage that was taken out on this home.Purchase Details
Home Financials for this Owner
Home Financials are based on the most recent Mortgage that was taken out on this home.Purchase Details
Similar Homes in the area
Home Values in the Area
Average Home Value in this Area
Purchase History
| Date | Type | Sale Price | Title Company |
|---|---|---|---|
| Warranty Deed | -- | First American Title Insurance | |
| Special Warranty Deed | -- | First American | |
| Sheriffs Deed | -- | Southern Utah Title | |
| Interfamily Deed Transfer | -- | Provo Land Title | |
| Interfamily Deed Transfer | -- | Provo Land Title | |
| Interfamily Deed Transfer | -- | None Available |
Mortgage History
| Date | Status | Loan Amount | Loan Type |
|---|---|---|---|
| Open | $410,887 | New Conventional | |
| Previous Owner | $197,303 | VA | |
| Previous Owner | $137,935 | VA | |
| Previous Owner | $139,192 | VA | |
| Previous Owner | $142,270 | VA |
Property History
| Date | Event | Price | Change | Sq Ft Price |
|---|---|---|---|---|
| 10/11/2024 10/11/24 | Sold | -- | -- | -- |
| 09/06/2024 09/06/24 | Price Changed | $500,000 | -3.7% | $262 / Sq Ft |
| 08/23/2024 08/23/24 | Price Changed | $519,000 | -1.1% | $272 / Sq Ft |
| 08/02/2024 08/02/24 | Price Changed | $525,000 | -2.6% | $275 / Sq Ft |
| 07/01/2024 07/01/24 | Price Changed | $539,000 | -2.0% | $283 / Sq Ft |
| 06/21/2024 06/21/24 | For Sale | $550,000 | +109.2% | $289 / Sq Ft |
| 05/30/2017 05/30/17 | Sold | -- | -- | -- |
| 05/03/2017 05/03/17 | Pending | -- | -- | -- |
| 04/26/2017 04/26/17 | For Sale | $262,900 | -- | $138 / Sq Ft |
Tax History Compared to Growth
Tax History
| Year | Tax Paid | Tax Assessment Tax Assessment Total Assessment is a certain percentage of the fair market value that is determined by local assessors to be the total taxable value of land and additions on the property. | Land | Improvement |
|---|---|---|---|---|
| 2025 | $1,900 | $277,255 | $96,250 | $181,005 |
| 2023 | $1,882 | $275,660 | $82,500 | $193,160 |
| 2022 | $2,045 | $281,380 | $82,500 | $198,880 |
| 2021 | $1,815 | $371,400 | $90,000 | $281,400 |
| 2020 | $1,649 | $318,100 | $75,000 | $243,100 |
| 2019 | $1,631 | $307,100 | $75,000 | $232,100 |
| 2018 | $1,608 | $151,580 | $0 | $0 |
| 2017 | $1,514 | $142,670 | $0 | $0 |
| 2016 | $1,549 | $135,080 | $0 | $0 |
| 2015 | $1,491 | $124,740 | $0 | $0 |
| 2014 | $1,468 | $123,915 | $0 | $0 |
Agents Affiliated with this Home
-
J
Seller's Agent in 2024
Jesse Poll
KW Ascend Keller Williams Realty (Success 2)
-
J
Seller Co-Listing Agent in 2024
Jeremy Larkin
KW Ascend Keller Williams Realty (Success 2)
-
N
Buyer's Agent in 2024
Non Member
Non MLS Office
-
B
Seller's Agent in 2017
Bryan Burnett
Century 21 Everest (Iron)
Map
Source: Iron County Board of REALTORS®
MLS Number: 107349
APN: 0496573
- 3430 Red Butte Dr
- 3675 Alpine Dr
- 2119 Blair Cir
- 3049 Swiss Dr
- 0 Desert Dawn Dr
- 1598 Gubler Dr
- 1815 Red Mountain Dr
- 0 Parcel # Sc-6-2-8-231 Unit 24-248320
- 3853 Mitchell Dr
- 2319 Bryson Cir
- 3862 Mitchell Dr
- 3879 London Ln
- 3930 Tess Ln
- 2430 Phil Smith Ct Unit 21
- 2430 Phil Smith Ct
- 3136 Santa Clara Dr
- 2301 Julie Dr
- 3823 W Dream Cir Unit 120
- 2998 Santa Clara Dr
- 2865 Circle Dr

