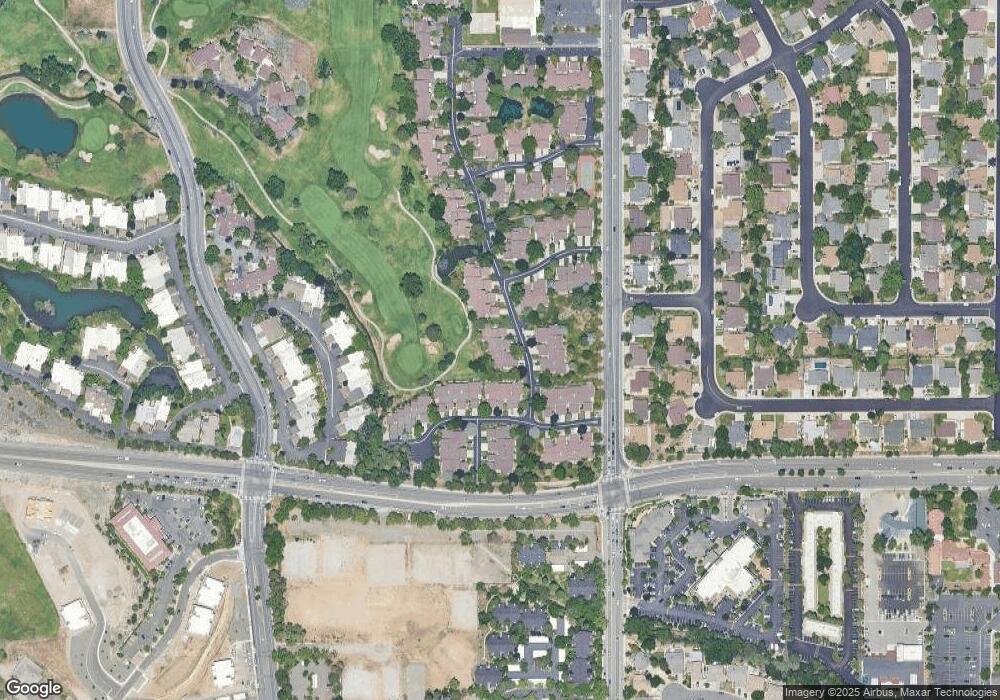1971 Villa Way S Unit 1971B Reno, NV 89509
Skyline Boulevard NeighborhoodEstimated Value: $539,000 - $558,000
2
Beds
3
Baths
1,800
Sq Ft
$305/Sq Ft
Est. Value
About This Home
This home is located at 1971 Villa Way S Unit 1971B, Reno, NV 89509 and is currently estimated at $548,667, approximately $304 per square foot. 1971 Villa Way S Unit 1971B is a home located in Washoe County with nearby schools including Huffaker Elementary School, Edward L Pine Middle School, and Reno High School.
Ownership History
Date
Name
Owned For
Owner Type
Purchase Details
Closed on
May 17, 2012
Sold by
Miller Thomas M
Bought by
Miller Thomas M and Thomas Miller Trust
Current Estimated Value
Purchase Details
Closed on
Feb 21, 2001
Sold by
Miller Thomas M
Bought by
Miller Thomas M
Home Financials for this Owner
Home Financials are based on the most recent Mortgage that was taken out on this home.
Original Mortgage
$132,500
Outstanding Balance
$45,975
Interest Rate
6.89%
Estimated Equity
$502,692
Purchase Details
Closed on
Mar 3, 1997
Sold by
Mcquattie Mary E
Bought by
Miller Thomas M
Purchase Details
Closed on
May 17, 1995
Sold by
Silverman Edwin and Silverman Patricia Ann
Bought by
Miller Thomas M
Home Financials for this Owner
Home Financials are based on the most recent Mortgage that was taken out on this home.
Original Mortgage
$134,100
Interest Rate
8.51%
Purchase Details
Closed on
May 15, 1995
Sold by
Mcquattie Mary E
Bought by
Miller Thomas M
Home Financials for this Owner
Home Financials are based on the most recent Mortgage that was taken out on this home.
Original Mortgage
$134,100
Interest Rate
8.51%
Purchase Details
Closed on
Feb 24, 1994
Sold by
Silverman Edwin and Silverman Patricia Ann
Bought by
Silverman Edwin and Silverman Patricia Ann
Create a Home Valuation Report for This Property
The Home Valuation Report is an in-depth analysis detailing your home's value as well as a comparison with similar homes in the area
Home Values in the Area
Average Home Value in this Area
Purchase History
| Date | Buyer | Sale Price | Title Company |
|---|---|---|---|
| Miller Thomas M | -- | None Available | |
| Miller Thomas M | -- | Western Title Inc | |
| Miller Thomas M | -- | -- | |
| Miller Thomas M | $149,000 | Western Title Company | |
| Miller Thomas M | -- | Western Title Company | |
| Silverman Edwin | -- | -- |
Source: Public Records
Mortgage History
| Date | Status | Borrower | Loan Amount |
|---|---|---|---|
| Open | Miller Thomas M | $132,500 | |
| Previous Owner | Miller Thomas M | $134,100 |
Source: Public Records
Tax History Compared to Growth
Tax History
| Year | Tax Paid | Tax Assessment Tax Assessment Total Assessment is a certain percentage of the fair market value that is determined by local assessors to be the total taxable value of land and additions on the property. | Land | Improvement |
|---|---|---|---|---|
| 2026 | $2,181 | $90,373 | $51,867 | $38,506 |
| 2025 | $2,699 | $91,386 | $51,867 | $39,520 |
| 2024 | $2,699 | $88,509 | $46,792 | $41,718 |
| 2023 | $2,501 | $86,718 | $49,140 | $37,578 |
| 2022 | $2,316 | $74,629 | $41,580 | $33,049 |
| 2021 | $2,145 | $64,939 | $31,248 | $33,691 |
| 2020 | $2,014 | $64,979 | $30,503 | $34,476 |
| 2019 | $1,918 | $61,284 | $26,723 | $34,561 |
| 2018 | $1,831 | $52,709 | $18,410 | $34,299 |
| 2017 | $1,760 | $52,927 | $18,410 | $34,517 |
| 2016 | $1,715 | $53,836 | $18,445 | $35,391 |
| 2015 | $1,713 | $49,672 | $12,950 | $36,722 |
| 2014 | $1,659 | $45,154 | $9,800 | $35,354 |
| 2013 | -- | $43,967 | $8,925 | $35,042 |
Source: Public Records
Map
Nearby Homes
- 2108 Chicory Way Unit 2108A
- 4875 Golden Springs Dr
- 5012 Lakeridge Terrace E
- 4899 Cool Springs Dr
- 4740 Plumas St
- 1545 Golf Club Dr Unit 4
- 1533 Golf Club Dr Unit Hilltop 7
- 4947 Lakeridge Terrace W
- 4811 Lakeridge Terrace W
- 4833 Lakeridge Terrace W
- 795 Twin Pines Ct
- 718 W Pleasant Oak Trail
- 957 Leah Cir
- 1160 Yates Ln
- 2220 Stone Mountain Cir Unit 2
- 5424 Side Saddle Trail
- 5406 Side Saddle Trail
- 6119 S Pleasant Oak Trail
- 1443 Copper Point Cir
- 6302 Green Ranch Rd
- 1969 Villa Way S
- 1969 S Villa Way
- 1973 Villa Way S
- 1973 S Villa Way
- 1975 Villa Way S
- 1967 Villa Way S Unit 1967A
- 1965 Villa Way S Unit 1965A
- 2025 Sunburst Way Unit 2025A
- 1970 Villa Way S
- 2021 Sunburst Way
- 2021 Sunburst Way Unit Way
- 1963 Villa Way S Unit 1963B
- 1968 Villa Way S Unit 1968B
- 2023 Sunburst Way
- 1972 Villa Way S Unit 1972B
- 2019 Sunburst Way
- 1966 Villa Way S Unit 4
- 1974 S Villa Way
- 1974 Villa Way S Unit 1974
- 2027 Sunburst Way
