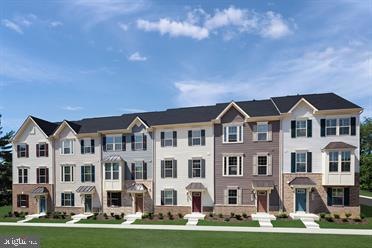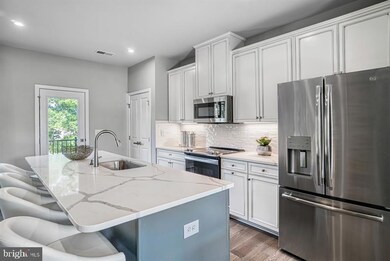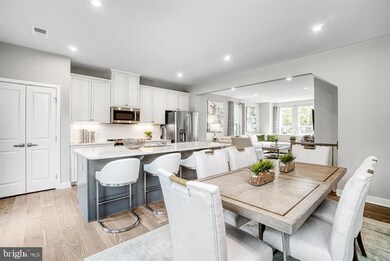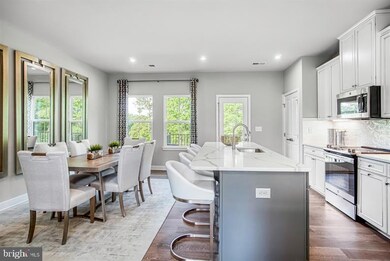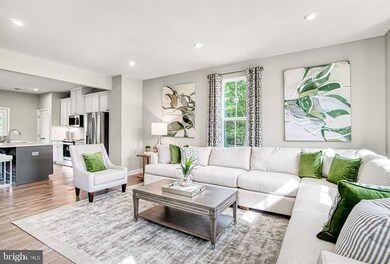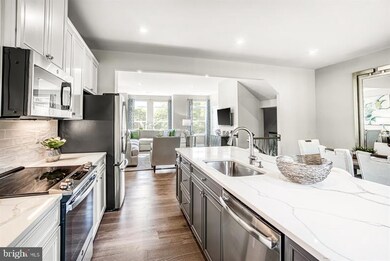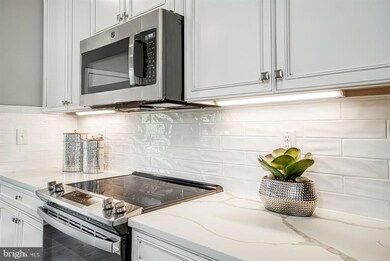19710 Canopy Loop Unit 330A Montgomery Village, MD 20886
Estimated payment $3,363/month
Highlights
- New Construction
- Open Floorplan
- Combination Kitchen and Living
- Gourmet Kitchen
- Recreation Room
- Community Pool
About This Home
TO BE BUILT MOZART WITH NOVEMBER DELIVERY!
The convenience of townhome living meets the amenities of a single family home in Ryan Homes Mozart.
Enter on the lower level in the foyer or the 2-car rear garage. The lower level includes a finished rec room and large closet for plenty of storage. Need a home office? There's an available study option that closes in the rec room for added privacy.
On the main living level, an enormous kitchen with a large island opens onto a bright and airy living room, perfect for entertaining and featuring a conveniently placed powder room. Upstairs are two spacious bedrooms with ample closet space, a hall bath, and a generous primary bedroom that features a tray ceiling and a huge walk-in closet. For a truly spa-like experience, the separate primary bath features a dual vanity and shower with dual showerheads.
Bloom Village is Montgomery County's most affordable new home community. Own a garage townhomes with easy access to endless community amenities and location right off I-270, Rt. 355, nearby Crown & Rio, and 30 minutes to DC.. Photos are Representative.
**UP TO $25K TOWARDS CLOSING COST W/USE OF PREFERRED LENDER**
Listing Agent
(410) 878-7465 nvrbroker@nvrinc.com NVR, INC. License #RC201608 Listed on: 06/17/2025
Townhouse Details
Home Type
- Townhome
Year Built
- Built in 2025 | New Construction
Lot Details
- Sprinkler System
HOA Fees
- $164 Monthly HOA Fees
Parking
- 2 Car Attached Garage
- Rear-Facing Garage
- Garage Door Opener
- Driveway
Home Design
- Slab Foundation
Interior Spaces
- 1,741 Sq Ft Home
- Property has 3 Levels
- Open Floorplan
- Recessed Lighting
- ENERGY STAR Qualified Windows with Low Emissivity
- Entrance Foyer
- Combination Kitchen and Living
- Recreation Room
Kitchen
- Gourmet Kitchen
- Built-In Microwave
- ENERGY STAR Qualified Refrigerator
- ENERGY STAR Qualified Dishwasher
- Stainless Steel Appliances
- Kitchen Island
Flooring
- Carpet
- Ceramic Tile
- Luxury Vinyl Plank Tile
Bedrooms and Bathrooms
- 3 Bedrooms
- Walk-In Closet
Laundry
- Laundry Room
- Laundry on upper level
- Washer and Dryer Hookup
Home Security
Utilities
- Central Heating and Cooling System
- Heating System Uses Natural Gas
- Tankless Water Heater
Listing and Financial Details
- Tax Lot WANM4*330A
Community Details
Overview
- Built by Ryan Homes
- Montgomery Village Subdivision, Mozart Floorplan
Recreation
- Community Pool
Security
- Fire and Smoke Detector
- Fire Sprinkler System
Map
Home Values in the Area
Average Home Value in this Area
Property History
| Date | Event | Price | List to Sale | Price per Sq Ft |
|---|---|---|---|---|
| 07/01/2025 07/01/25 | Pending | -- | -- | -- |
| 06/17/2025 06/17/25 | For Sale | $519,990 | -- | $299 / Sq Ft |
Source: Bright MLS
MLS Number: MDMC2186514
- 9547 Duffer Way
- 9445 Hickory View Place
- 19726 Greenside Terrace
- 19765 Green Village Dr
- HOMESITE 202 Village Walk Dr
- Homesite A20301 Village Walk Dr
- HOMESITE 101 Village Walk Dr
- 9715 Stewartown Rd Unit P02
- 20125 Hob Hill Way
- 9415 Stewartown Rd
- 19726 Canopy Loop Unit 329B
- 20101 Waringwood Way
- 19728 Canopy Loop Unit 329C
- 9746 Stewartown Rd Unit 213C
- 19732 Canopy Loop
- 9900 Tambay Ct
- 19756 Canopy Loop Unit 328D
- 19618 Brassie Place
- 19708 Preservation Mews
- 9923 Maple Leaf Dr
Ask me questions while you tour the home.
