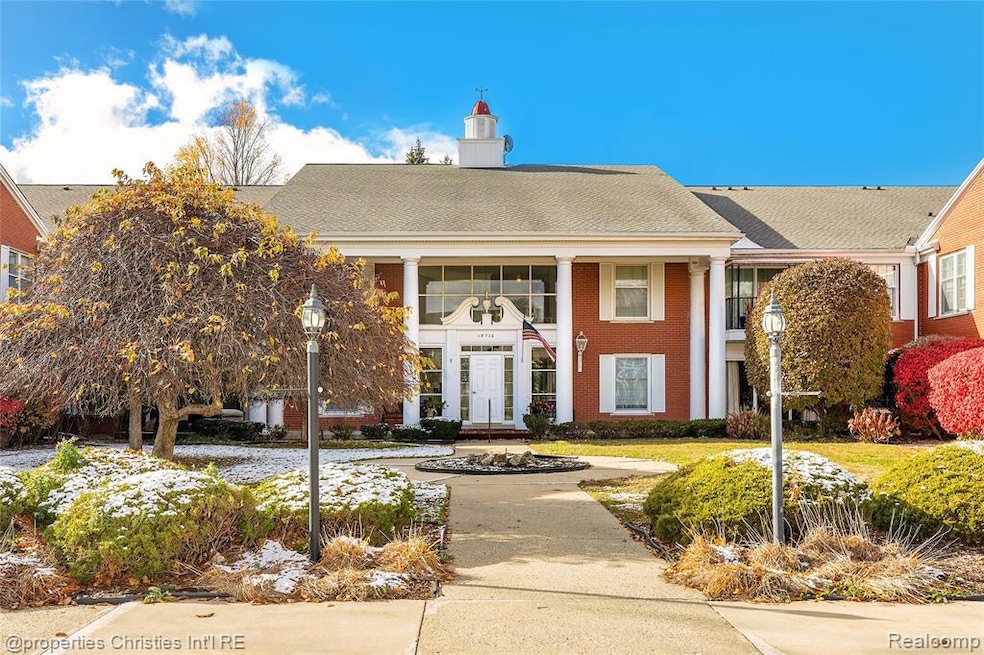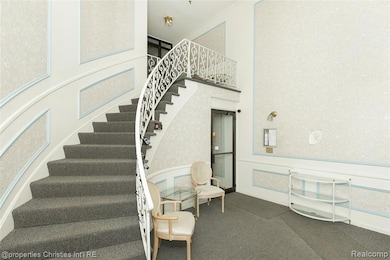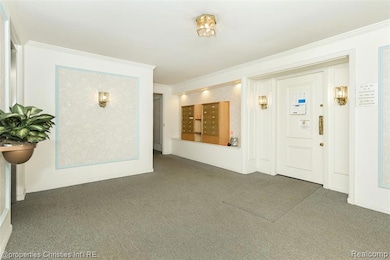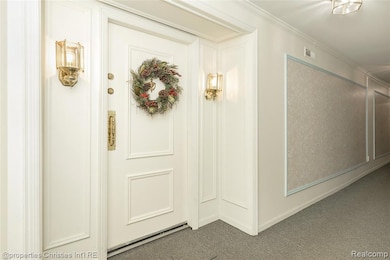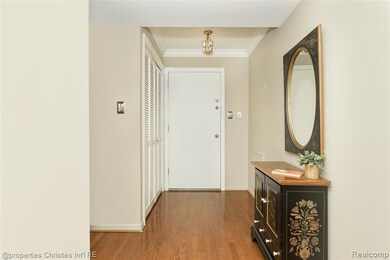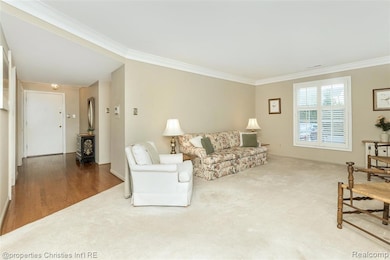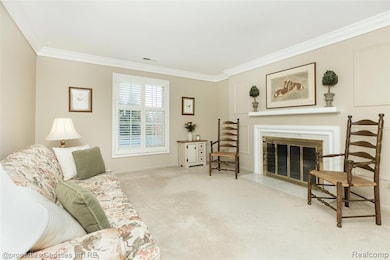19710 W 13 Mile Rd Unit 101 Beverly Hills, MI 48025
Estimated payment $2,369/month
Highlights
- Ranch Style House
- End Unit
- Patio
- Wylie E. Groves High School Rated A+
- 2 Car Direct Access Garage
- Lobby
About This Home
Lovely FIRST Floor ranch-style THREE (3) Bedroom/2 Bath condo in Beverly Manor. This END UNIT is highly desirable with a private southern exposure walkout which offers more windows and plenty of natural sunlight. This charming unit also offers a spacious open concept living room with a natural fireplace, dining room and breakfast nook, "easy to care for" hardwood floors throughout the foyer AND Large Primary Suite. Be sure to note the double thick door wall which provides extra security and a quiet, energy efficient lifestyle. The amenities will amaze you...lots of storage space in the unit plus a private cedar closet two doors down the hall on the right, a storage unit in the basement, an UNDERGROUND GARAGE with two assigned parking spaces and elevator access, and an in-unit laundry room. The Community Room near the main entrance is ADORABLE with a kitchen, card tables and a large table and chairs and an outside patio perfect for entertaining. This community room nicely compliments the well-maintained foyer entry and other common areas.
Listing Agent
@properties Christie's Int'l R.E. Birmingham License #6506043147 Listed on: 11/12/2025

Property Details
Home Type
- Condominium
Est. Annual Taxes
Year Built
- Built in 1974
HOA Fees
- $438 Monthly HOA Fees
Home Design
- Ranch Style House
- Brick Exterior Construction
- Block Foundation
- Asphalt Roof
Interior Spaces
- 1,480 Sq Ft Home
- Living Room with Fireplace
Kitchen
- Free-Standing Electric Oven
- Recirculated Exhaust Fan
- Dishwasher
- Trash Compactor
- Disposal
Bedrooms and Bathrooms
- 3 Bedrooms
- 2 Full Bathrooms
Laundry
- Dryer
- Washer
Unfinished Basement
- Walk-Out Basement
- Basement Fills Entire Space Under The House
Parking
- 2 Parking Garage Spaces
- Garage Door Opener
Outdoor Features
- Patio
- Exterior Lighting
Utilities
- Forced Air Heating and Cooling System
- Heating System Uses Natural Gas
- Electric Water Heater
Additional Features
- End Unit
- Ground Level
Listing and Financial Details
- Assessor Parcel Number 2402353024
Community Details
Overview
- Condominium Mgmt Associates Association, Phone Number (248) 353-9010
- Beverly Manor Occpn 175 Subdivision
- On-Site Maintenance
Amenities
- Laundry Facilities
- Lobby
Map
Home Values in the Area
Average Home Value in this Area
Tax History
| Year | Tax Paid | Tax Assessment Tax Assessment Total Assessment is a certain percentage of the fair market value that is determined by local assessors to be the total taxable value of land and additions on the property. | Land | Improvement |
|---|---|---|---|---|
| 2024 | $1,490 | $109,380 | $0 | $0 |
| 2023 | $1,430 | $96,560 | $0 | $0 |
| 2022 | $1,551 | $92,150 | $0 | $0 |
| 2021 | $1,564 | $85,320 | $0 | $0 |
| 2020 | $1,310 | $75,970 | $0 | $0 |
| 2019 | $1,035 | $72,290 | $0 | $0 |
| 2018 | $1,597 | $67,960 | $0 | $0 |
| 2017 | $1,584 | $67,960 | $0 | $0 |
| 2016 | $1,581 | $67,410 | $0 | $0 |
| 2015 | -- | $64,330 | $0 | $0 |
| 2014 | -- | $52,500 | $0 | $0 |
| 2011 | -- | $41,270 | $0 | $0 |
Property History
| Date | Event | Price | List to Sale | Price per Sq Ft |
|---|---|---|---|---|
| 11/12/2025 11/12/25 | For Sale | $340,000 | -- | $230 / Sq Ft |
Purchase History
| Date | Type | Sale Price | Title Company |
|---|---|---|---|
| Deed | -- | -- | |
| Warranty Deed | -- | Philip R Seaver Title Co Inc | |
| Deed | $182,000 | -- | |
| Deed | $169,900 | -- |
Mortgage History
| Date | Status | Loan Amount | Loan Type |
|---|---|---|---|
| Open | $113,600 | No Value Available | |
| Closed | -- | No Value Available | |
| Previous Owner | $132,000 | No Value Available |
Source: Realcomp
MLS Number: 20251045014
APN: 24-02-353-024
- 19710 W 13 Mile Rd Unit 107
- 19710 W 13 Mile Rd Unit 111
- 19710 W 13 Mile Rd Unit 105
- 19710 W 13 Mile Rd Unit 201
- 19710 W 13 Mile Rd Unit 108
- 31035 Tremont Ln
- 19938 Waltham Rd
- 31462 Waltham Rd
- 31018 Pickwick Ln
- 19245 Eldridge Ln
- 31112 Pickwick Ln
- 19905 Beverly Rd
- 19332 Beverly Rd
- 20079 Forestwood St
- 30301 Spring River Dr
- 20666 Southome St
- 29743 Chelmsford Rd
- 29807 Spring Hill Dr
- 32470 Norchester St
- 18240 Webster Ave
- 31085 Tremont Ln
- 31065 Huntley Square W
- 18335 W 13 Mile Rd
- 18346 Beverly Rd
- 18333 South Dr
- 30300 Southfield Rd
- 19800 W 12 Mile Rd Unit 5
- 29585 Woodhaven Ln
- 30268 Southfield Rd Unit 229
- 18012 Violet Dr
- 19639 W 12 Mile Rd Unit 104
- 17699 Windflower Dr
- 1897 Norfolk St
- 21993 Riverview Dr
- 18248 W 12 Mile Rd
- 955 Wakefield St
- 19688 Raleigh Cir S Unit 48
- 1777 Fairway Dr
- 1741 Southfield Rd Unit 5
- 30310 Lincolnshire E
