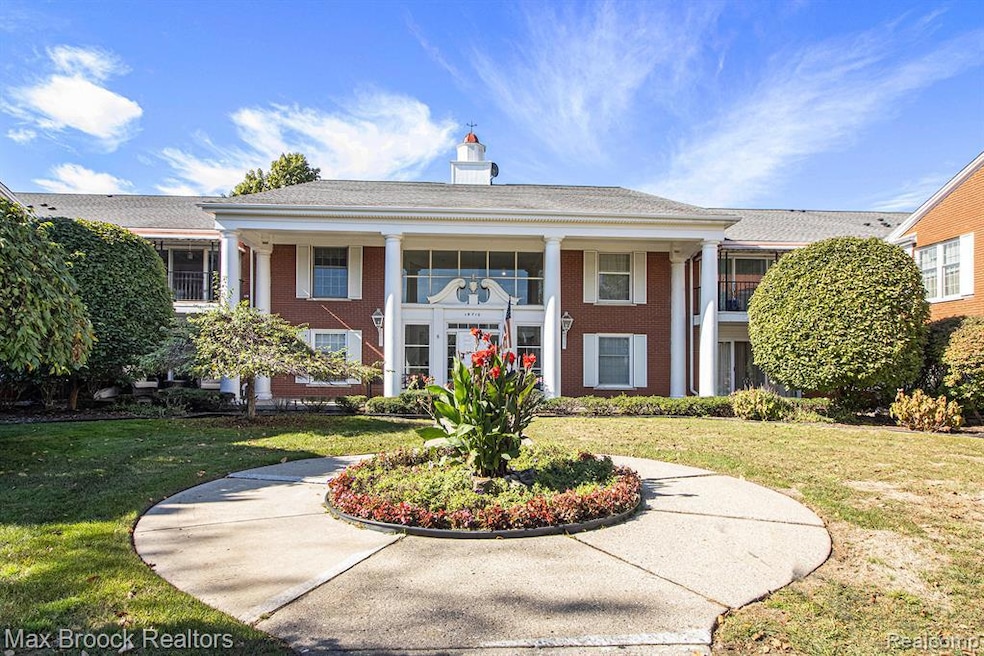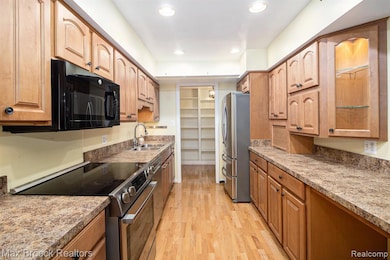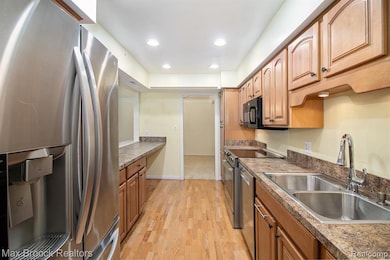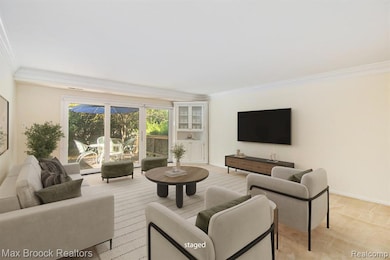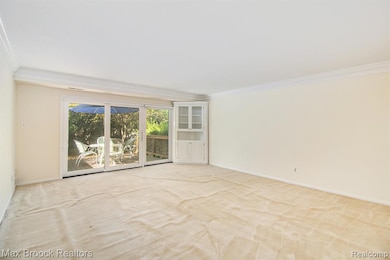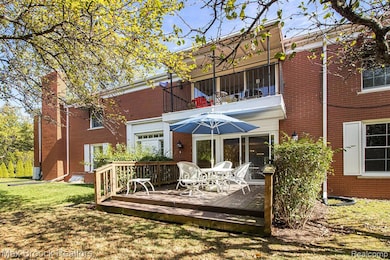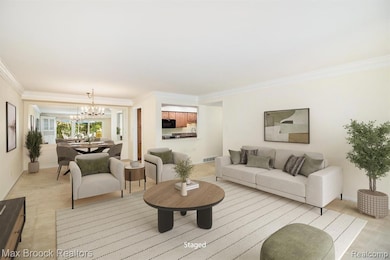19710 W 13 Mile Rd Unit 105 Beverly Hills, MI 48025
Estimated payment $2,322/month
Highlights
- Deck
- Ranch Style House
- Forced Air Heating and Cooling System
- Wylie E. Groves High School Rated A+
- 2 Car Attached Garage
- Laundry Facilities
About This Home
Spacious ranch-style condo on FIRST Floor, in desirable Beverly Manor. This 3-bedroom, 2-bath home offers comfortable living in one of the area’s most sought-after communities. The updated kitchen, with ss appliances, under cabinet lighting, breakfast bar seating and beautiful cabinets, provides modern style and function, while the large living room opens to a beautiful deck—perfect for relaxing or entertaining. Upon entering, you’ll immediately notice the thoughtful “extras” that make this condo special. Built-in shelving is featured not only in the entryway but throughout the home, offering both charm and convenience. A custom corner cabinet in the living room provides a perfect display space for your favorite pieces. An intercom system for guest access adds to the comfort and ease of daily living. Additional highlights include in-unit laundry and generous storage options—a dedicated storage closet just down the hall, plus a larger storage cage in the underground parking garage. Two assigned parking spaces complete this well-appointed home. Beverly Manor offers a warm and welcoming atmosphere, featuring a community room with a full kitchen, tables, and access to an outdoor deck that leads to a well-kept grassy backyard. The common areas are beautifully maintained, and the inviting lobby provides a pleasant and welcoming entry experience. This inviting condo combines space, updates, and thoughtful details in a well-maintained community—an ideal opportunity to enjoy comfortable, low-maintenance living in Beverly Manor.
Listing Agent
Max Broock, REALTORS®-Birmingham License #6501309511 Listed on: 10/29/2025

Property Details
Home Type
- Condominium
Est. Annual Taxes
Year Built
- Built in 1974
HOA Fees
- $465 Monthly HOA Fees
Home Design
- Ranch Style House
- Brick Exterior Construction
- Slab Foundation
- Asphalt Roof
Interior Spaces
- 1,570 Sq Ft Home
- Walk-Out Basement
Kitchen
- Free-Standing Electric Range
- Microwave
- Dishwasher
- Disposal
Bedrooms and Bathrooms
- 3 Bedrooms
- 2 Full Bathrooms
Laundry
- Dryer
- Washer
Parking
- 2 Car Attached Garage
- Garage Door Opener
Outdoor Features
- Deck
- Exterior Lighting
Location
- Lower level unit with elevator
Utilities
- Forced Air Heating and Cooling System
- Heating System Uses Natural Gas
- Natural Gas Water Heater
Listing and Financial Details
- Assessor Parcel Number 2402353027
Community Details
Overview
- Cma Ed Power Association, Phone Number (248) 353-9010
- Beverly Manor Occpn 175 Subdivision
- On-Site Maintenance
Amenities
- Laundry Facilities
Pet Policy
- Call for details about the types of pets allowed
Map
Home Values in the Area
Average Home Value in this Area
Tax History
| Year | Tax Paid | Tax Assessment Tax Assessment Total Assessment is a certain percentage of the fair market value that is determined by local assessors to be the total taxable value of land and additions on the property. | Land | Improvement |
|---|---|---|---|---|
| 2024 | $2,941 | $111,250 | $0 | $0 |
| 2023 | $2,822 | $98,120 | $0 | $0 |
| 2022 | $3,060 | $93,760 | $0 | $0 |
| 2021 | $3,086 | $86,800 | $0 | $0 |
| 2020 | $2,585 | $77,540 | $0 | $0 |
| 2019 | $2,042 | $73,780 | $0 | $0 |
| 2018 | $3,016 | $68,740 | $0 | $0 |
| 2017 | $1,598 | $68,740 | $0 | $0 |
| 2016 | $1,930 | $68,180 | $0 | $0 |
| 2015 | -- | $65,060 | $0 | $0 |
| 2014 | -- | $53,070 | $0 | $0 |
| 2011 | -- | $41,630 | $0 | $0 |
Property History
| Date | Event | Price | List to Sale | Price per Sq Ft |
|---|---|---|---|---|
| 10/29/2025 10/29/25 | For Sale | $299,000 | -- | $190 / Sq Ft |
Purchase History
| Date | Type | Sale Price | Title Company |
|---|---|---|---|
| Quit Claim Deed | -- | None Listed On Document | |
| Quit Claim Deed | -- | None Listed On Document | |
| Warranty Deed | $210,000 | Devon Title Agency | |
| Warranty Deed | $180,000 | Philip R Seaver Title Co Inc | |
| Deed | -- | -- |
Source: Realcomp
MLS Number: 20251049899
APN: 24-02-353-027
- 19710 W 13 Mile Rd Unit 107
- 19710 W 13 Mile Rd Unit 111
- 19710 W 13 Mile Rd Unit 101
- 19710 W 13 Mile Rd Unit 201
- 19710 W 13 Mile Rd Unit 108
- 31035 Tremont Ln
- 19938 Waltham Rd
- 31462 Waltham Rd
- 31018 Pickwick Ln
- 19245 Eldridge Ln
- 31112 Pickwick Ln
- 19905 Beverly Rd
- 19332 Beverly Rd
- 20079 Forestwood St
- 30301 Spring River Dr
- 29676 Westbrook Pkwy
- 29856 Chelmsford Rd
- 20666 Southome St
- 29807 Spring Hill Dr
- 32470 Norchester St
- 31085 Tremont Ln
- 18575 Autumn Ln
- 31065 Huntley Square W
- 18335 W 13 Mile Rd
- 18346 Beverly Rd
- 18333 South Dr
- 30300 Southfield Rd
- 19800 W 12 Mile Rd Unit 5
- 30268 Southfield Rd Unit 229
- 30256 Southfield Rd Unit 280
- 30244 Southfield Rd Unit 160
- 18012 Violet Dr
- 19601 W 12 Mile Rd Unit 202
- 19639 W 12 Mile Rd Unit 104
- 17699 Windflower Dr
- 1897 Norfolk St
- 21993 Riverview Dr
- 18248 W 12 Mile Rd
- 955 Wakefield St
- 1777 Fairway Dr
