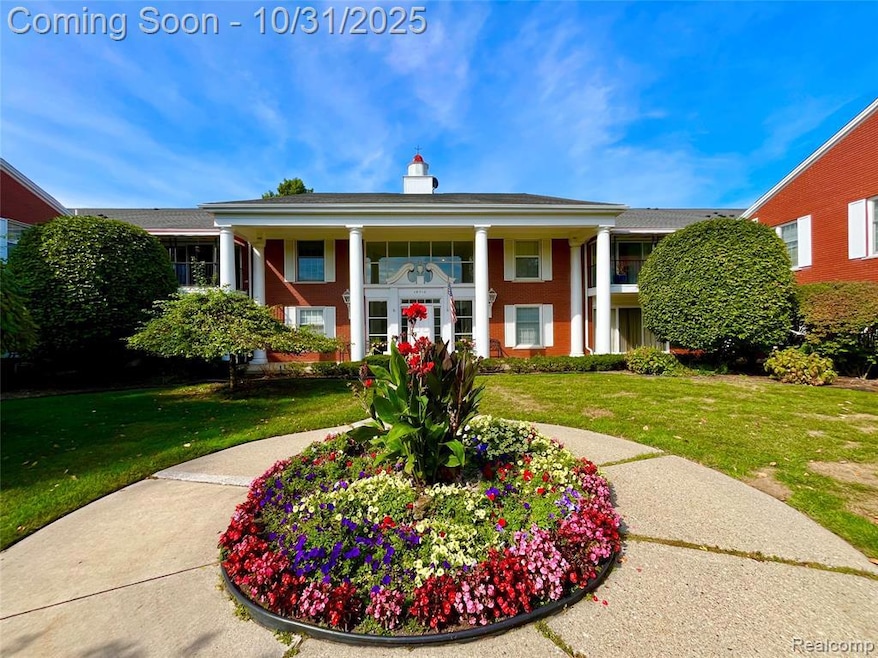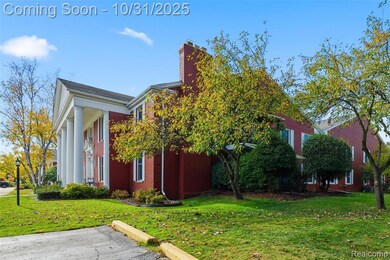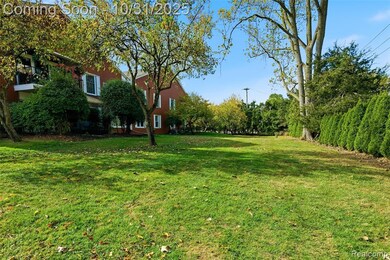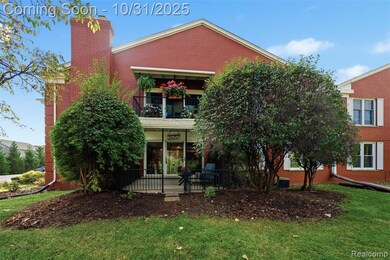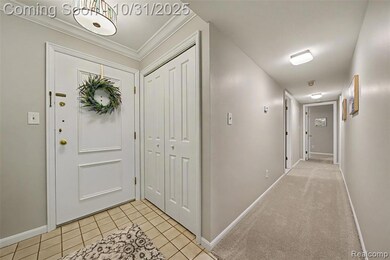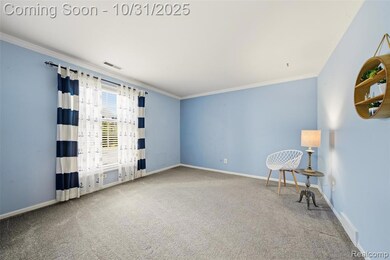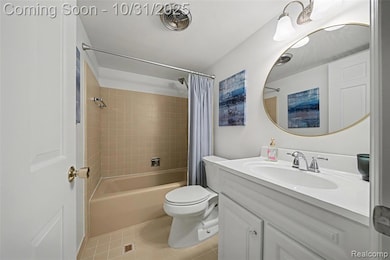19710 W 13 Mile Rd Unit 107 Beverly Hills, MI 48025
Estimated payment $2,200/month
Highlights
- Clubhouse
- Ranch Style House
- Stainless Steel Appliances
- Wylie E. Groves High School Rated A+
- Covered Patio or Porch
- 6 Car Direct Access Garage
About This Home
What makes this condo special? Location and privacy! This lovely first floor END UNIT features serenity from your private covered (and gated) patio, overlooking a backyard oasis! Rarely available, this 2 bedroom 2 bath condo features the coveted location at the end of the complex offering peace and privacy. Fresh updates throughout- lighting, SS. appliances, new HWH, bath vanity and toilets, carpeting, freshly painted and more! The fabulous sun drenched dining and living area with a cozy fireplace offer a 3 glass panel door wall to the private covered patio. Kitchen features SS. appliances, new ceiling w/LED lighting and plenty of cabinet space! The spacious primary bedroom suite includes 2 closets- a large walk in closet, an ensuite bathroom/vanity area. Adj. to the primary bedroom is a private office flex/space. Laundry room includes, furnace. new HWH, washer dryer. Large 2nd bedroom w/full bathroom offers added privacy for guests. Amenities include elevator to heated underground parking- community room with kitchen available for private gatherings. This unit offers 3 extra storage spaces-two hallway closets (one is cedar lined) as well as a private basement storage area. Don't miss this special one! Immediate occupancy available.
Property Details
Home Type
- Condominium
Est. Annual Taxes
Year Built
- Built in 1974
HOA Fees
- $438 Monthly HOA Fees
Home Design
- Ranch Style House
- Brick Exterior Construction
- Poured Concrete
- Asphalt Roof
Interior Spaces
- 1,489 Sq Ft Home
- Awning
- Entrance Foyer
- Family Room with Fireplace
Kitchen
- Built-In Electric Oven
- Range Hood
- Dishwasher
- Stainless Steel Appliances
- Disposal
Bedrooms and Bathrooms
- 2 Bedrooms
- 2 Full Bathrooms
Laundry
- Dryer
- Washer
Unfinished Basement
- Basement Fills Entire Space Under The House
- Sump Pump
Parking
- 2 Parking Garage Spaces
- Heated Garage
Outdoor Features
- Covered Patio or Porch
- Exterior Lighting
Location
- Ground Level
Utilities
- Forced Air Heating and Cooling System
- Back Up Electric Heat Pump System
- Electric Water Heater
Listing and Financial Details
- Assessor Parcel Number 2402353029
Community Details
Overview
- Cma Info@Condomanage.Net Association, Phone Number (248) 353-9010
- Beverly Manor Occpn 175 Subdivision
- On-Site Maintenance
Amenities
- Clubhouse
- Laundry Facilities
Pet Policy
- Call for details about the types of pets allowed
Map
Home Values in the Area
Average Home Value in this Area
Tax History
| Year | Tax Paid | Tax Assessment Tax Assessment Total Assessment is a certain percentage of the fair market value that is determined by local assessors to be the total taxable value of land and additions on the property. | Land | Improvement |
|---|---|---|---|---|
| 2024 | $1,768 | $108,980 | $0 | $0 |
| 2023 | $1,689 | $96,220 | $0 | $0 |
| 2022 | $2,052 | $91,820 | $0 | $0 |
| 2021 | $2,001 | $85,010 | $0 | $0 |
| 2020 | $1,507 | $75,650 | $0 | $0 |
| 2019 | $1,428 | $71,990 | $0 | $0 |
| 2018 | $1,957 | $67,630 | $0 | $0 |
| 2017 | $1,919 | $67,630 | $0 | $0 |
| 2016 | $1,906 | $67,090 | $0 | $0 |
| 2015 | -- | $64,020 | $0 | $0 |
| 2014 | -- | $52,260 | $0 | $0 |
| 2011 | -- | $41,130 | $0 | $0 |
Property History
| Date | Event | Price | List to Sale | Price per Sq Ft | Prior Sale |
|---|---|---|---|---|---|
| 01/20/2012 01/20/12 | Sold | $104,000 | -16.5% | $70 / Sq Ft | View Prior Sale |
| 01/16/2012 01/16/12 | Pending | -- | -- | -- | |
| 11/01/2011 11/01/11 | For Sale | $124,500 | -- | $84 / Sq Ft |
Purchase History
| Date | Type | Sale Price | Title Company |
|---|---|---|---|
| Personal Reps Deed | $104,000 | None Available |
Source: Realcomp
MLS Number: 20251048809
APN: 24-02-353-029
- 19710 W 13 Mile Rd Unit 108
- 19710 W 13 Mile Rd Unit 111
- 19710 W 13 Mile Rd Unit 105
- 19710 W 13 Mile Rd Unit 201
- 19938 Waltham Rd
- 31462 Waltham Rd
- 31018 Pickwick Ln
- 19245 Eldridge Ln
- 19905 Beverly Rd
- 31698 Southview St
- 19332 Beverly Rd
- 30560 Northgate Dr
- 30301 Spring River Dr
- 29743 Chelmsford Rd
- 29807 Spring Hill Dr
- 32470 Norchester St
- 18240 Webster Ave
- 29848 Rambling Rd
- 29484 Spring Hill Dr
- 29120 Evergreen Rd Unit 17
- 31085 Tremont Ln
- 31065 Huntley Square W
- 18335 W 13 Mile Rd
- 18346 Beverly Rd
- 18333 South Dr
- 30300 Southfield Rd
- 19800 W 12 Mile Rd Unit 5
- 29585 Woodhaven Ln
- 18012 Violet Dr
- 19639 W 12 Mile Rd Unit 104
- 17699 Windflower Dr
- 21993 Riverview Dr
- 18248 W 12 Mile Rd
- 955 Wakefield St
- 19688 Raleigh Cir S Unit 48
- 1777 Fairway Dr
- 1934 Birmingham Blvd
- 1741 Southfield Rd Unit 5
- 30830 Lincolnshire E
- 30310 Lincolnshire E
