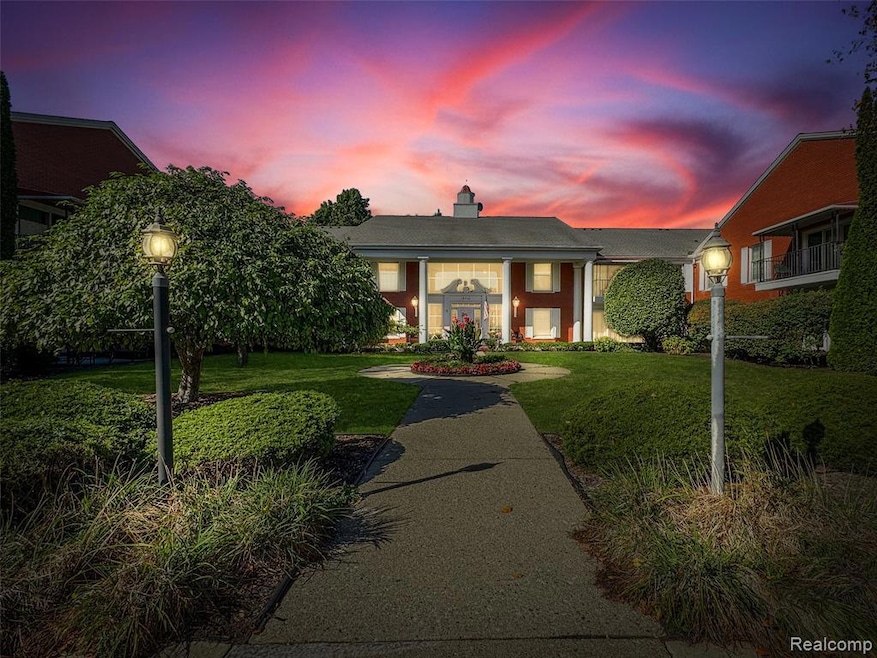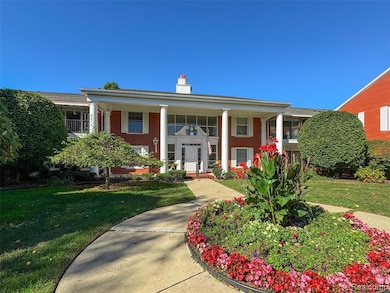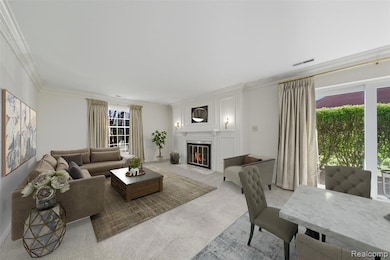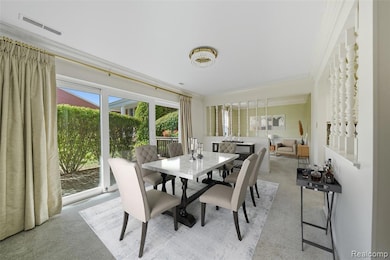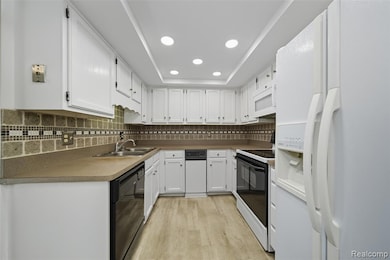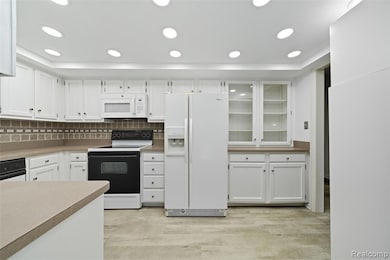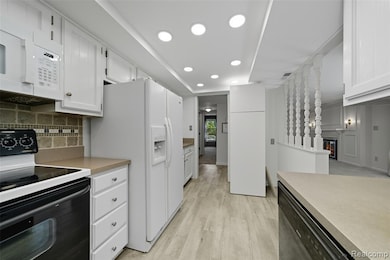19710 W 13 Mile Rd Unit 108 Beverly Hills, MI 48025
Estimated payment $2,246/month
Highlights
- Deck
- Ranch Style House
- Entrance Foyer
- Wylie E. Groves High School Rated A+
- 2 Car Direct Access Garage
- Lobby
About This Home
Rarely available move in ready, light filled RANCH-STYLE GROUND LEVEL END UNIT condo with SUNNY SOUTHERN EXPOSURE in highly desirable Beverly Manor in Beverly Hills with award winning BIRMINGHAM SCHOOLS! Featuring 2 bedrooms, 2 full baths, PLUS a flex room perfect for an office, den, or easily convert it to another bedroom if needed. Open concept dining and living area with cozy fireplace and door wall to a newer and private spacious composite deck with no steps entry and plenty of room for relaxing or dining, and a thoughtfully designed bright kitchen that maximizes space and convenience with plenty of cabinets and a large pantry with pull-out shelving for easy storage. The very spacious PRIMARY BEDROOM SUITE includes an en suite bathroom with walk in closet and dressing area. A generous hall walk in closet can be used for more storage, a craft room, a small office or a workout room. The unique floor plan features bedrooms on opposite ends of the home to give privacy to all, and this end unit is positioned at the back of the complex for quiet and serenity. This meticulously cared for home has fresh neutral paint throughout, in-unit washer & dryer and laundry room, newer wood look kitchen and foyer flooring, and just cleaned carpets. Wallside energy efficient WINDOWS INSTALLED 2023 and DOOR WALL REPLACED 2016. Amenities include secure and heated UNDERGROUND PARKING with 2 appointed spaces and elevator access, so no struggling with snow, rain or ice when entering or unloading, a beautifully appointed foyer entry with security cameras and key only access to condos, and community room with kitchen available for private gatherings. Extra storage is provided by a hallway cedar closet as well as a private basement storage area. Unbeatable central location, minutes to Birmingham, Franklin, Bloomfield and downtown. Move right in and enjoy the EASE OF ONE LEVEL GROUND FLOOR LIVING WITH CONVENIENT UNDERGROUND PARKING in the best location within Beverly Manor IN BEVERLY HILLS!
Property Details
Home Type
- Condominium
Est. Annual Taxes
Year Built
- Built in 1974
HOA Fees
- $438 Monthly HOA Fees
Home Design
- Ranch Style House
- Brick Exterior Construction
- Block Foundation
- Asphalt Roof
Interior Spaces
- 1,480 Sq Ft Home
- Electric Fireplace
- ENERGY STAR Qualified Windows
- Entrance Foyer
- Living Room with Fireplace
Kitchen
- Self-Cleaning Oven
- Free-Standing Electric Range
- Range Hood
- Recirculated Exhaust Fan
- Microwave
- Ice Maker
- Dishwasher
- Trash Compactor
- Disposal
Bedrooms and Bathrooms
- 2 Bedrooms
- 2 Full Bathrooms
Laundry
- Dryer
- Washer
Unfinished Basement
- Walk-Out Basement
- Basement Fills Entire Space Under The House
Home Security
Parking
- 2 Parking Garage Spaces
- Garage Door Opener
- Parking Lot
- Community Parking Structure
Outdoor Features
- Deck
- Exterior Lighting
Location
- Ground Level
Utilities
- Forced Air Heating and Cooling System
- Back Up Electric Heat Pump System
- Programmable Thermostat
- Electric Water Heater
Listing and Financial Details
- Assessor Parcel Number 2402353030
Community Details
Overview
- Cma/Ed Power Association, Phone Number (248) 353-9010
- Beverly Manor Occpn 175 Subdivision
- On-Site Maintenance
Amenities
- Laundry Facilities
- Lobby
Security
- Fire Sprinkler System
Map
Home Values in the Area
Average Home Value in this Area
Tax History
| Year | Tax Paid | Tax Assessment Tax Assessment Total Assessment is a certain percentage of the fair market value that is determined by local assessors to be the total taxable value of land and additions on the property. | Land | Improvement |
|---|---|---|---|---|
| 2024 | $2,878 | $109,520 | $0 | $0 |
| 2023 | $2,761 | $96,680 | $0 | $0 |
| 2022 | $2,994 | $92,280 | $0 | $0 |
| 2021 | $3,019 | $85,430 | $0 | $0 |
| 2020 | $2,529 | $76,080 | $0 | $0 |
| 2019 | $1,998 | $72,400 | $0 | $0 |
| 2018 | $2,954 | $67,960 | $0 | $0 |
| 2017 | $2,936 | $67,960 | $0 | $0 |
| 2016 | $1,913 | $67,410 | $0 | $0 |
| 2015 | -- | $64,330 | $0 | $0 |
| 2014 | -- | $52,500 | $0 | $0 |
| 2011 | -- | $41,270 | $0 | $0 |
Property History
| Date | Event | Price | List to Sale | Price per Sq Ft |
|---|---|---|---|---|
| 11/21/2025 11/21/25 | For Sale | $290,000 | -- | $196 / Sq Ft |
Purchase History
| Date | Type | Sale Price | Title Company |
|---|---|---|---|
| Warranty Deed | $163,000 | Title One Inc | |
| Warranty Deed | $172,500 | Metropolitan Title Company | |
| Quit Claim Deed | -- | -- | |
| Deed | $99,000 | -- |
Mortgage History
| Date | Status | Loan Amount | Loan Type |
|---|---|---|---|
| Open | $115,200 | New Conventional |
Source: Realcomp
MLS Number: 20251055703
APN: 24-02-353-030
- 19710 W 13 Mile Rd Unit 107
- 19710 W 13 Mile Rd Unit 111
- 19710 W 13 Mile Rd Unit 101
- 19710 W 13 Mile Rd Unit 105
- 19710 W 13 Mile Rd Unit 201
- 31035 Tremont Ln
- 19938 Waltham Rd
- 31462 Waltham Rd
- 31018 Pickwick Ln
- 19245 Eldridge Ln
- 31112 Pickwick Ln
- 19905 Beverly Rd
- 19332 Beverly Rd
- 20079 Forestwood St
- 30301 Spring River Dr
- 20666 Southome St
- 29807 Spring Hill Dr
- 32470 Norchester St
- 18240 Webster Ave
- 29848 Rambling Rd
- 31085 Tremont Ln
- 18575 Autumn Ln
- 31065 Huntley Square W
- 18335 W 13 Mile Rd
- 18346 Beverly Rd
- 18333 South Dr
- 30300 Southfield Rd
- 19800 W 12 Mile Rd Unit 5
- 29585 Woodhaven Ln
- 30268 Southfield Rd Unit 229
- 30256 Southfield Rd Unit 280
- 30244 Southfield Rd Unit 160
- 18012 Violet Dr
- 19601 W 12 Mile Rd Unit 202
- 19639 W 12 Mile Rd Unit 104
- 17699 Windflower Dr
- 1897 Norfolk St
- 21993 Riverview Dr
- 18248 W 12 Mile Rd
- 955 Wakefield St
