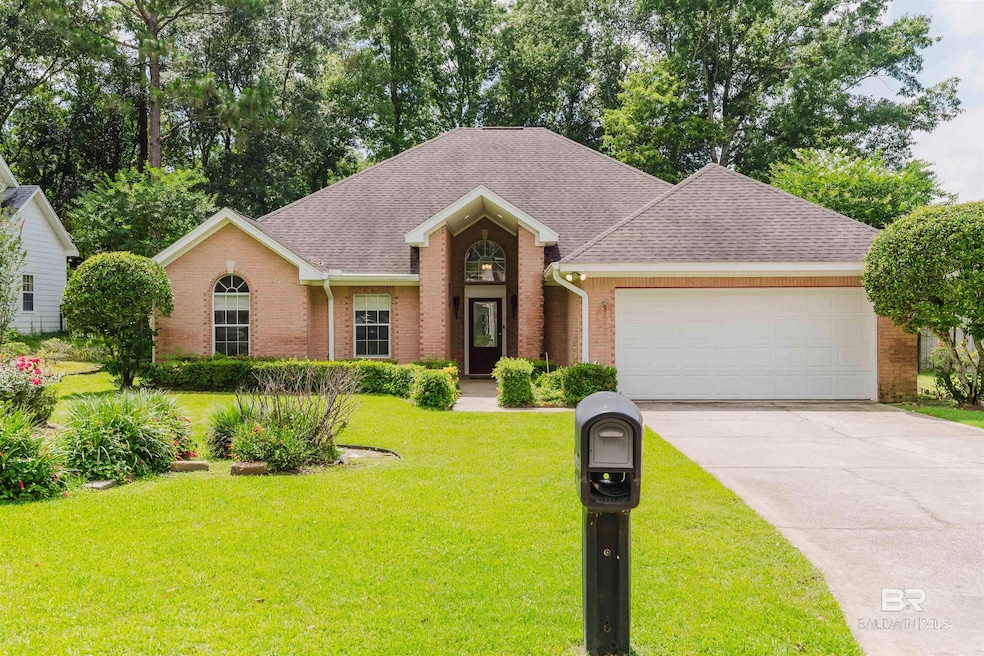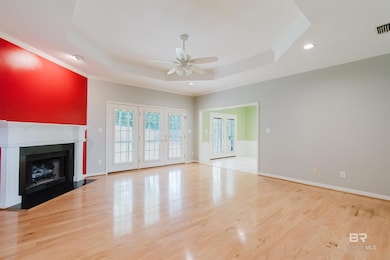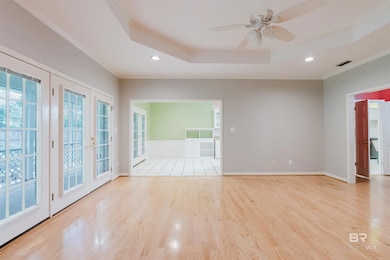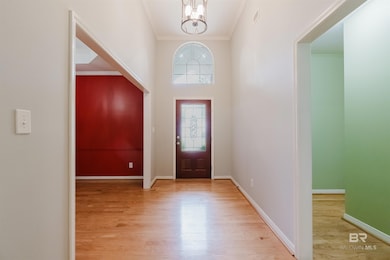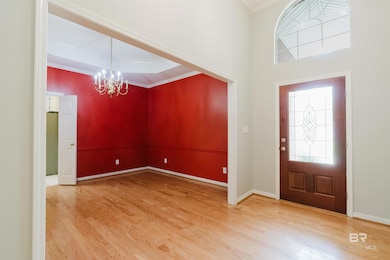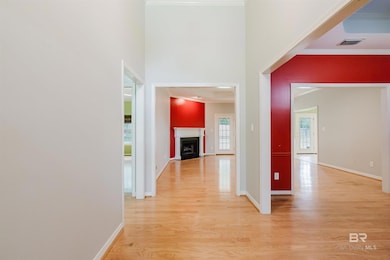
19711 Hunters Loop Fairhope, AL 36532
Highlights
- Golf Course Community
- Clubhouse
- Traditional Architecture
- J. Larry Newton School Rated A-
- Vaulted Ceiling
- Wood Flooring
About This Home
As of June 2025Welcome to your dream home in the sought-after Quail Creek golf course community! This beautifully maintained property features a wide open floor plan perfect for everyday living and entertaining. The kitchen shines with freshly painted cabinets, sleek granite countertops, and a gas range ideal for home chefs.Enjoy cozy nights by the fireplace and peaceful mornings on your screened-in back porch. Gorgeous real wood floors run throughout the main living areas, adding warmth and timeless character. The spacious primary suite includes custom California Closets, offering both luxury and functionality. Additional highlights include a two-car garage, a full sprinkler system, and thoughtful upgrades throughout.Located in a vibrant community with no HOA, Quail Creek offers incredible amenities including a scenic golf course, pickleball courts, and a sparkling community pool—all just steps from your door.Don’t miss your chance to live in one of Fairhope’s most beloved neighborhoods! Buyer to verify all information during due diligence.
Last Agent to Sell the Property
Mobile Bay Realty Brokerage Phone: 251-230-7555 Listed on: 05/22/2025
Home Details
Home Type
- Single Family
Est. Annual Taxes
- $1,688
Year Built
- Built in 1994
Lot Details
- 0.27 Acre Lot
- Lot Dimensions are 79' x 149.39'
- Fenced
- Sprinkler System
Parking
- Garage
Home Design
- Traditional Architecture
- Brick or Stone Mason
- Composition Roof
- Masonry
Interior Spaces
- 2,093 Sq Ft Home
- 1-Story Property
- Vaulted Ceiling
- Ceiling Fan
- 1 Fireplace
- Screened Porch
Kitchen
- Convection Oven
- Gas Range
- Microwave
- Dishwasher
- Disposal
Flooring
- Wood
- Tile
Bedrooms and Bathrooms
- 3 Bedrooms
- En-Suite Bathroom
- Walk-In Closet
- 2 Full Bathrooms
- Dual Vanity Sinks in Primary Bathroom
- Private Water Closet
- Soaking Tub
- Separate Shower
Laundry
- Dryer
- Washer
Home Security
- Fire and Smoke Detector
- Termite Clearance
Schools
- J. Larry Newton Elementary School
- Fairhope Middle School
- Fairhope High School
Utilities
- Central Air
- No Heating
Listing and Financial Details
- Legal Lot and Block 66 / 66
- Assessor Parcel Number 4606230000004.074
Community Details
Recreation
- Golf Course Community
- Community Pool
Additional Features
- No Home Owners Association
- Clubhouse
Ownership History
Purchase Details
Home Financials for this Owner
Home Financials are based on the most recent Mortgage that was taken out on this home.Purchase Details
Purchase Details
Home Financials for this Owner
Home Financials are based on the most recent Mortgage that was taken out on this home.Purchase Details
Home Financials for this Owner
Home Financials are based on the most recent Mortgage that was taken out on this home.Similar Homes in Fairhope, AL
Home Values in the Area
Average Home Value in this Area
Purchase History
| Date | Type | Sale Price | Title Company |
|---|---|---|---|
| Warranty Deed | $357,000 | None Listed On Document | |
| Warranty Deed | $244,000 | -- | |
| Warranty Deed | -- | None Listed On Document | |
| Warranty Deed | $185,900 | None Available |
Mortgage History
| Date | Status | Loan Amount | Loan Type |
|---|---|---|---|
| Previous Owner | $50,000 | Credit Line Revolving | |
| Previous Owner | $5,274 | FHA | |
| Previous Owner | $162,011 | FHA | |
| Previous Owner | $4,950 | Stand Alone Second | |
| Previous Owner | $37,100 | Stand Alone Second | |
| Previous Owner | $148,400 | Purchase Money Mortgage |
Property History
| Date | Event | Price | Change | Sq Ft Price |
|---|---|---|---|---|
| 06/25/2025 06/25/25 | Sold | $357,000 | -4.8% | $171 / Sq Ft |
| 05/22/2025 05/22/25 | For Sale | $375,000 | +7.8% | $179 / Sq Ft |
| 02/28/2022 02/28/22 | Sold | $347,900 | 0.0% | $166 / Sq Ft |
| 02/28/2022 02/28/22 | Sold | $347,900 | 0.0% | $166 / Sq Ft |
| 01/29/2022 01/29/22 | Pending | -- | -- | -- |
| 01/29/2022 01/29/22 | Pending | -- | -- | -- |
| 01/25/2022 01/25/22 | Price Changed | $347,900 | -4.9% | $166 / Sq Ft |
| 01/06/2022 01/06/22 | For Sale | $365,900 | +121.8% | $175 / Sq Ft |
| 06/30/2015 06/30/15 | Sold | $165,000 | 0.0% | $79 / Sq Ft |
| 06/30/2015 06/30/15 | Sold | $165,000 | 0.0% | $79 / Sq Ft |
| 05/21/2015 05/21/15 | Pending | -- | -- | -- |
| 05/21/2015 05/21/15 | Pending | -- | -- | -- |
| 10/16/2014 10/16/14 | For Sale | $165,000 | -- | $79 / Sq Ft |
Tax History Compared to Growth
Tax History
| Year | Tax Paid | Tax Assessment Tax Assessment Total Assessment is a certain percentage of the fair market value that is determined by local assessors to be the total taxable value of land and additions on the property. | Land | Improvement |
|---|---|---|---|---|
| 2024 | $1,688 | $36,700 | $7,660 | $29,040 |
| 2023 | $0 | $34,760 | $6,460 | $28,300 |
| 2022 | $1,076 | $24,380 | $0 | $0 |
| 2021 | $973 | $22,140 | $0 | $0 |
| 2020 | $939 | $21,400 | $0 | $0 |
| 2019 | $859 | $21,020 | $0 | $0 |
| 2018 | $807 | $19,820 | $0 | $0 |
| 2017 | $777 | $19,120 | $0 | $0 |
| 2016 | $794 | $19,520 | $0 | $0 |
| 2015 | $815 | $18,960 | $0 | $0 |
| 2014 | $764 | $17,760 | $0 | $0 |
| 2013 | -- | $17,940 | $0 | $0 |
Agents Affiliated with this Home
-
Dorman Group
D
Seller's Agent in 2025
Dorman Group
Mobile Bay Realty
(251) 230-3111
231 Total Sales
-
Lesley Hendon
L
Seller Co-Listing Agent in 2025
Lesley Hendon
Mobile Bay Realty
(205) 617-8202
7 Total Sales
-
Jaime Cooper Team

Buyer's Agent in 2025
Jaime Cooper Team
EXIT Realty Lyon & Assoc.Fhope
(251) 605-1316
412 Total Sales
-
Shelia Pompey-Ratliff

Seller's Agent in 2022
Shelia Pompey-Ratliff
Coastal Alabama Real Estate
(251) 928-9400
10 Total Sales
-
N
Buyer's Agent in 2022
NOT MULTIPLE LISTING
NOT MULTILPLE LISTING
-
C
Buyer's Agent in 2022
Connie Walsh
Sweet Life Realty, LLC
Map
Source: Baldwin REALTORS®
MLS Number: 379620
APN: 46-06-23-0-000-004.074
- 19741 Hunters Loop
- 19876 Hunters Loop
- 19815 Quail Creek Dr
- 0 Bunker Loop Unit 302 373908
- 20100 Bunker Loop Unit 284
- 133 Club Dr
- 10962 Covey Dr
- 116 Club Dr
- 286 Hemlock Dr
- 20011 Lawrence Rd
- 347 Nandina Loop
- 351 Nandina Loop
- 392 Nandina Loop
- 302 Lake Ridge Dr
- 286 Hudson Loop
- 0 Dover St Unit 7 383579
- 294 Hudson Loop
- 282 Hudson Loop
- 281 Hudson Loop
- 20221 Marion Ct
