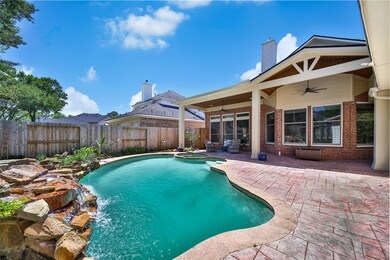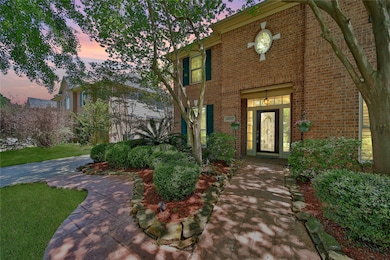
19715 Satinwood Trail Humble, TX 77346
Estimated payment $3,379/month
Highlights
- Gunite Pool
- Deck
- Hollywood Bathroom
- Creekwood Middle School Rated A-
- Traditional Architecture
- High Ceiling
About This Home
Tucked away on a quiet street in the desirable "Back 9" section of Kings River Village, this well-maintained Village Builders 5-bedroom, 3.5-bath home features a sparkling pool w/ a tranquil waterfall & spacious layout designed for comfort & entertaining. This beautifully designed home offers a private study w/ built-ins, spacious upstairs game room, & an open-concept kitchen, breakfast area, & living room w/custom built-ins & fireplace—ideal for everyday living & entertaining. The downstairs primary suite boasts a spa-inspired bath w/jetted tub, dual vanities, walk-in shower,& two walk-in closets. Step outside to an extended covered patio (2019) just steps from the pool. Enjoy easy access to Kingwood’s Green Trails & proximity to Kingwood & Atascocita. Zoned to highly rated Creekwood Middle & Kingwood High. Major updates include HVAC 2014, 2018; roof 2024; pool replaster & filter 2021; & VSP pool & booster pumps 2024. This well-maintained home blends location, upgrades, & lifestyle!
Home Details
Home Type
- Single Family
Est. Annual Taxes
- $10,628
Year Built
- Built in 2001
Lot Details
- 7,800 Sq Ft Lot
- Back Yard Fenced
HOA Fees
- $45 Monthly HOA Fees
Parking
- 2 Car Detached Garage
Home Design
- Traditional Architecture
- Brick Exterior Construction
- Slab Foundation
- Composition Roof
- Wood Siding
- Cement Siding
Interior Spaces
- 3,735 Sq Ft Home
- 2-Story Property
- High Ceiling
- Ceiling Fan
- Gas Log Fireplace
- Formal Entry
- Family Room Off Kitchen
- Living Room
- Breakfast Room
- Dining Room
- Home Office
- Utility Room
Kitchen
- Breakfast Bar
- Walk-In Pantry
- Electric Oven
- Gas Cooktop
- Microwave
- Dishwasher
- Kitchen Island
- Solid Surface Countertops
- Disposal
Flooring
- Carpet
- Laminate
- Tile
Bedrooms and Bathrooms
- 5 Bedrooms
- En-Suite Primary Bedroom
- Double Vanity
- Soaking Tub
- Bathtub with Shower
- Hollywood Bathroom
Outdoor Features
- Gunite Pool
- Deck
- Covered Patio or Porch
Schools
- Pineforest Elementary School
- Creekwood Middle School
- Kingwood High School
Utilities
- Central Heating and Cooling System
- Heating System Uses Gas
Community Details
Overview
- Sterling Asi / First Srvc Res Association, Phone Number (832) 678-4500
- Built by Village Builders
- Kings River Village Sec 09 Subdivision
Recreation
- Community Pool
- Park
- Trails
Map
Home Values in the Area
Average Home Value in this Area
Tax History
| Year | Tax Paid | Tax Assessment Tax Assessment Total Assessment is a certain percentage of the fair market value that is determined by local assessors to be the total taxable value of land and additions on the property. | Land | Improvement |
|---|---|---|---|---|
| 2024 | $5,804 | $478,844 | $66,144 | $412,700 |
| 2023 | $5,804 | $476,817 | $45,474 | $431,343 |
| 2022 | $2,284 | $415,625 | $45,474 | $370,151 |
| 2021 | $9,693 | $384,763 | $39,273 | $345,490 |
| 2020 | $8,975 | $347,468 | $39,273 | $308,195 |
| 2019 | $8,951 | $331,160 | $39,273 | $291,887 |
| 2018 | $4,951 | $350,732 | $39,273 | $311,459 |
| 2017 | $9,480 | $350,732 | $39,273 | $311,459 |
| 2016 | $9,480 | $350,732 | $39,273 | $311,459 |
| 2015 | $7,936 | $337,816 | $39,273 | $298,543 |
| 2014 | $7,936 | $309,806 | $39,273 | $270,533 |
Property History
| Date | Event | Price | Change | Sq Ft Price |
|---|---|---|---|---|
| 08/12/2025 08/12/25 | Pending | -- | -- | -- |
| 07/17/2025 07/17/25 | For Sale | $450,000 | -- | $120 / Sq Ft |
Purchase History
| Date | Type | Sale Price | Title Company |
|---|---|---|---|
| Warranty Deed | -- | North American Title Co | |
| Special Warranty Deed | -- | North American Title Co | |
| Vendors Lien | -- | North American Title Co |
Mortgage History
| Date | Status | Loan Amount | Loan Type |
|---|---|---|---|
| Open | $350,000 | Credit Line Revolving | |
| Closed | $217,592 | New Conventional | |
| Closed | $236,000 | Unknown | |
| Previous Owner | $211,550 | No Value Available | |
| Closed | $26,445 | No Value Available |
Similar Homes in Humble, TX
Source: Houston Association of REALTORS®
MLS Number: 68151599
APN: 1202540070004
- 19727 Sage Tree Trail
- 7414 Oakland Wood Ct
- 19914 Texas Laurel Trail
- 19706 Water Point Trail
- 20703 Emerald Spruce Ct
- 20031 Pine Wind Dr
- 7311 Open Oak Way
- 19415 Water Point Trail
- 19315 Meadow Rose Ct
- 19839 Sundance Dr
- 20022 18th Fairway Dr
- 19238 Clear Sky Dr
- 7115 Sweet Violet Trail
- 20006 18th Fairway Dr
- 20271 Sunny Shores Dr
- 19830 Atascocita Pines Dr
- 6735 Auburn Oak Trail
- 7526 17th Green Dr
- 19907 Sweetgum Forest Dr
- 19811 Bent Pine Dr






