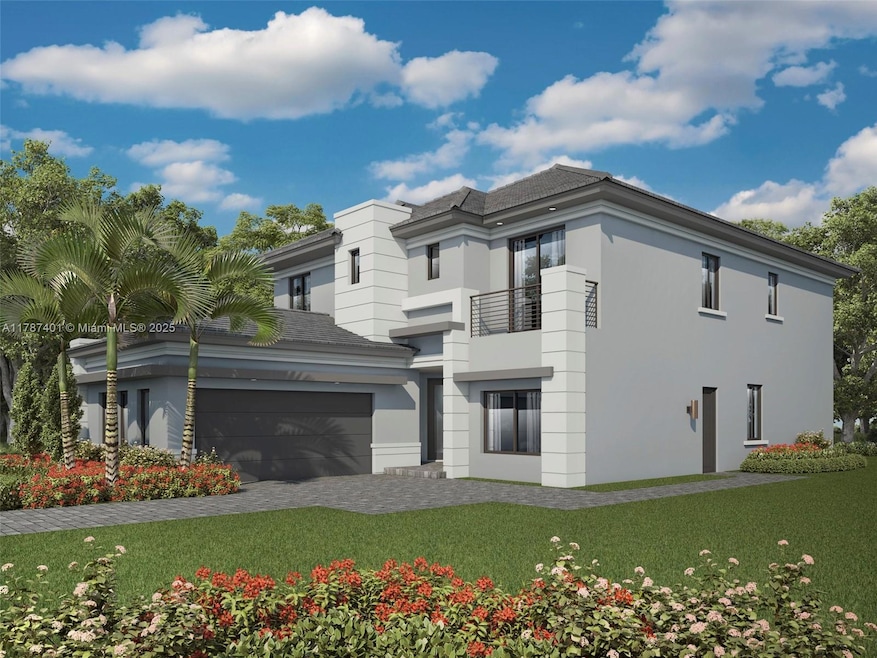
NEW CONSTRUCTION
$368K PRICE DROP
Estimated payment $20,164/month
Total Views
3,805
5
Beds
3.5
Baths
3,455
Sq Ft
$798
Price per Sq Ft
Highlights
- In Ground Pool
- Main Floor Bedroom
- Den
- Virginia A. Boone Highland Oaks School Rated A-
- Loft
- Balcony
About This Home
This new two-story home features Lennar’s Next Gen® suite with a separate entrance, kitchenette, bedroom and more to accommodate independent living. The main part of the home is host to an inviting open-concept layout shared between the kitchen, breakfast nook and Great Room, with a formal dining room off the foyer. The second floor is comprised of three secondary bedrooms, a versatile extra room and the luxe owner’s suite with dual walk-in closets and a spa-inspired bathroom. An included pool offers endless entertaining and leisure opportunities.
Home Details
Home Type
- Single Family
Est. Annual Taxes
- $42,443
Year Built
- Built in 2025 | Under Construction
HOA Fees
- $1,406 Monthly HOA Fees
Parking
- 2 Car Garage
- Automatic Garage Door Opener
- Driveway
- Open Parking
Home Design
- Flat Tile Roof
- Concrete Roof
- Concrete Block And Stucco Construction
Interior Spaces
- 3,455 Sq Ft Home
- 2-Story Property
- Family Room
- Den
- Loft
- Ceramic Tile Flooring
- Fire and Smoke Detector
Kitchen
- Built-In Oven
- Electric Range
- Microwave
- Ice Maker
- Dishwasher
- Disposal
Bedrooms and Bathrooms
- 5 Bedrooms
- Main Floor Bedroom
- In-Law or Guest Suite
Laundry
- Dryer
- Washer
Outdoor Features
- In Ground Pool
- Balcony
- Exterior Lighting
Schools
- Brentwood Elementary School
Additional Features
- Northwest Facing Home
- Central Heating and Cooling System
Community Details
- Greenview Estates Subdivision, Nile Floorplan
Map
Create a Home Valuation Report for This Property
The Home Valuation Report is an in-depth analysis detailing your home's value as well as a comparison with similar homes in the area
Home Values in the Area
Average Home Value in this Area
Property History
| Date | Event | Price | Change | Sq Ft Price |
|---|---|---|---|---|
| 07/14/2025 07/14/25 | Price Changed | $2,755,990 | -11.8% | $798 / Sq Ft |
| 04/21/2025 04/21/25 | For Sale | $3,123,990 | -- | $904 / Sq Ft |
Source: MIAMI REALTORS® MLS
Similar Homes in the area
Source: MIAMI REALTORS® MLS
MLS Number: A11787401
Nearby Homes
- 19642 NE 14 Ave
- 19725 NE 16 Place
- 19633 NE 14 Ave
- 19628 NE 14 Ct
- 19625 NE 14 Ave
- 19629 NE 14 Ave
- 19200 NE 14th Ct
- 19200 NE 14th Ct
- 19200 NE 14th Ct
- 19200 NE 14th Ct
- 19646 NE 14 Ct
- 19200 NE 14th Ct
- 19200 NE 14th Ct
- 19656 NE 14 Ct
- 1401 NE 191st St Unit D111
- 1401 NE 191st St Unit D117
- 1401 NE 191st St Unit D201
- 1401 NE 191st St Unit D112
- 1400 NE 191st St Unit 323
- 1400 NE 191st St Unit 324
- 1351 NE 191st St Unit E206
- 1350 NE 191st St Unit B307
- 1450 NE 191st St Unit 6 Horizons Condo
- 1450 NE 191st St Unit 404
- 1301 NE 191st St Unit F405
- 1301 NE 191st St Unit F417
- 1550 NE 191st St Unit 303
- 1300 NE 191st St Unit 210
- 1540 NE 191st St Unit 102
- 1540 NE 191st St Unit 125
- 18901 NE 14th Ave
- 18901 NE 14th Ave
- 1530 NE 191st St Unit 341
- 1530 NE 191st St Unit 324
- 1170 NE 191st St Unit 21
- 1201 NE 191st St Unit G101
- 1201 NE 191st St Unit G313
- 1690 NE 191st St Unit 4051
- 1690 NE 191st St Unit 409-1
- 1670 NE 191st St Unit 313-3






