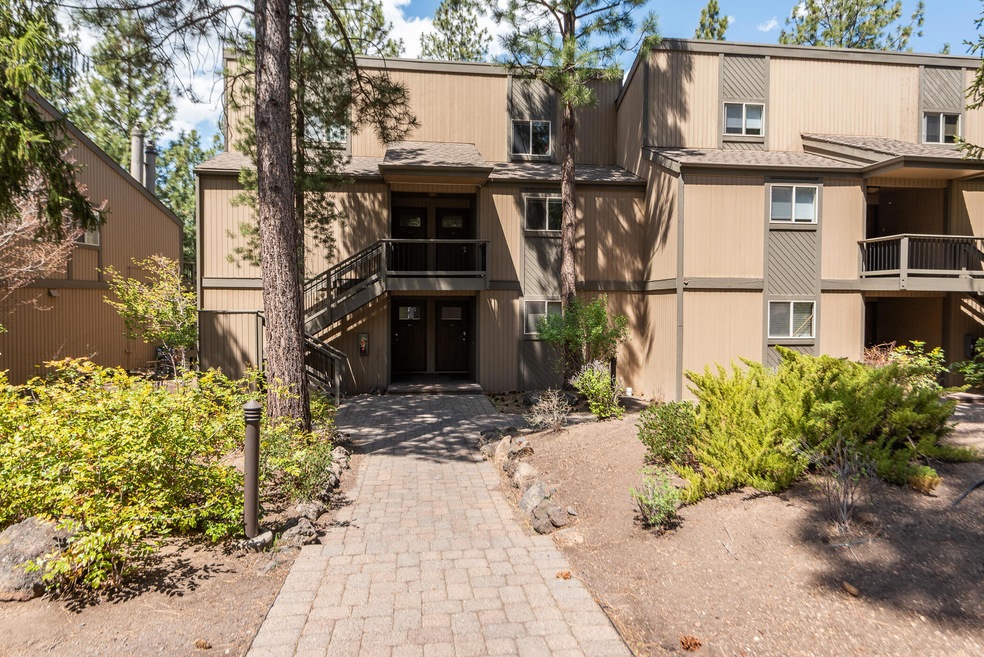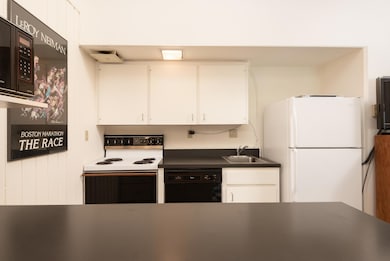19717 SW Mount Bachelor Dr Unit 210 Bend, OR 97702
Century West NeighborhoodEstimated payment $2,592/month
Highlights
- No Units Above
- Resort Property
- Clubhouse
- William E. Miller Elementary School Rated A-
- Open Floorplan
- Northwest Architecture
About This Home
Welcome to this top floor, 2 bedroom, 1 bathroom condo in the desirable community of Mt Bachelor Village. Featuring an open great room with a gas fireplace, vaulted ceilings with wood accents, a main level bedroom and bathroom, a spacious kitchen with an eating bar, lock off storage area, and an exterior deck overlooking nature. Conveniently located close to town with access to trails and the Deschutes river. The community features resort style amenities with a pool, two hot tubs, a playground, and Fireside room. Endless opportunities await with short term rentals permitted. Don't miss this excellent opportunity to own a piece of Bend's west side!
Property Details
Home Type
- Condominium
Est. Annual Taxes
- $2,389
Year Built
- Built in 1974
Lot Details
- No Units Above
- Two or More Common Walls
- Wooded Lot
HOA Fees
- $550 Monthly HOA Fees
Parking
- No Garage
Home Design
- Northwest Architecture
- Stem Wall Foundation
- Frame Construction
- Composition Roof
Interior Spaces
- 840 Sq Ft Home
- 2-Story Property
- Open Floorplan
- Vaulted Ceiling
- Gas Fireplace
- Great Room with Fireplace
- Forest Views
Kitchen
- Eat-In Kitchen
- Oven
- Range
- Microwave
- Dishwasher
- Disposal
Flooring
- Carpet
- Vinyl
Bedrooms and Bathrooms
- 2 Bedrooms
- Primary Bedroom on Main
- 1 Full Bathroom
- Bathtub with Shower
Home Security
Schools
- William E Miller Elementary School
- Cascade Middle School
- Summit High School
Utilities
- Cooling Available
- Heating System Uses Natural Gas
- Wall Furnace
- Baseboard Heating
Listing and Financial Details
- Tax Lot Unit .38
- Assessor Parcel Number 117642
Community Details
Overview
- Resort Property
- Mt Bachelor Village Subdivision
Amenities
- Clubhouse
Recreation
- Community Playground
- Community Pool
- Park
- Trails
- Snow Removal
Security
- Carbon Monoxide Detectors
- Fire and Smoke Detector
Map
Home Values in the Area
Average Home Value in this Area
Tax History
| Year | Tax Paid | Tax Assessment Tax Assessment Total Assessment is a certain percentage of the fair market value that is determined by local assessors to be the total taxable value of land and additions on the property. | Land | Improvement |
|---|---|---|---|---|
| 2025 | $2,483 | $146,970 | -- | $146,970 |
| 2024 | $2,389 | $142,690 | -- | $142,690 |
| 2023 | $2,215 | $138,540 | $0 | $138,540 |
| 2022 | $2,066 | $130,600 | $0 | $0 |
| 2021 | $2,070 | $126,800 | $0 | $0 |
| 2020 | $1,964 | $126,800 | $0 | $0 |
| 2019 | $1,909 | $123,110 | $0 | $0 |
| 2018 | $1,855 | $119,530 | $0 | $0 |
| 2017 | $1,801 | $116,050 | $0 | $0 |
| 2016 | $1,717 | $112,670 | $0 | $0 |
| 2015 | $1,670 | $109,390 | $0 | $0 |
| 2014 | $1,621 | $106,210 | $0 | $0 |
Property History
| Date | Event | Price | List to Sale | Price per Sq Ft |
|---|---|---|---|---|
| 10/29/2025 10/29/25 | Pending | -- | -- | -- |
| 10/20/2025 10/20/25 | Price Changed | $350,000 | -6.6% | $417 / Sq Ft |
| 08/13/2025 08/13/25 | Price Changed | $374,900 | -11.8% | $446 / Sq Ft |
| 05/28/2025 05/28/25 | For Sale | $424,900 | -- | $506 / Sq Ft |
Purchase History
| Date | Type | Sale Price | Title Company |
|---|---|---|---|
| Interfamily Deed Transfer | -- | None Available |
Source: Oregon Datashare
MLS Number: 220202775
APN: 117642
- 19717 SW Mount Bachelor Dr Unit 118
- 19717 SW Mount Bachelor Dr Unit 420B
- 19717 SW Mount Bachelor Dr Unit 252
- 19717 SW Mount Bachelor Dr Unit 605
- 19717 SW Mount Bachelor Dr Unit 154
- 19717 SW Mount Bachelor Dr Unit 328E
- 19717 SW Mount Bachelor Dr Unit 328D
- 19717 SW Mount Bachelor Dr Unit 328C
- 19717 SW Mount Bachelor Dr Unit 128
- 19717 SW Mount Bachelor Dr Unit 144
- 19717 SW Mount Bachelor Dr Unit 328A
- 19717 Mount Bachelor Dr Unit 421
- 19717 Mt Bachelor Dr Unit 330E
- 61585 Westridge Ave
- 61375 Huckleberry Place
- 61624 Suttle Lake Ct
- 1140 SW Mount Bachelor Dr Unit 301
- 61417 Cultus Lake Ct
- 19580 SW Century Dr
- 60915 SE Epic Place







