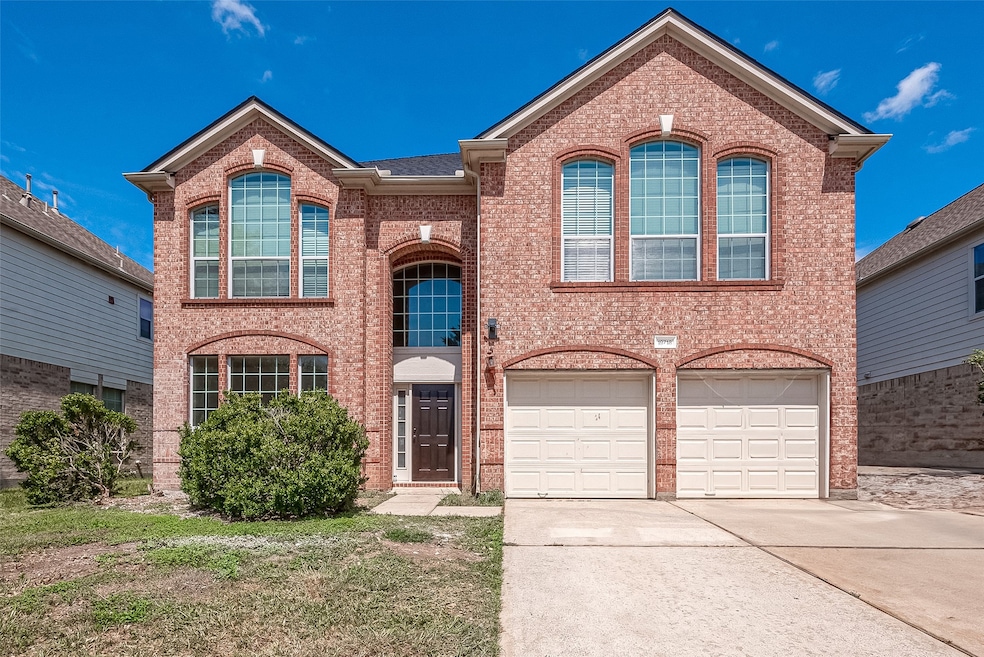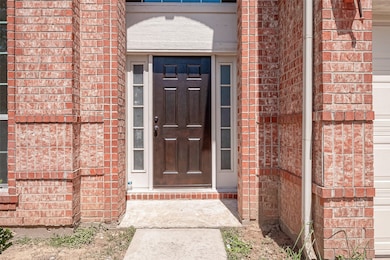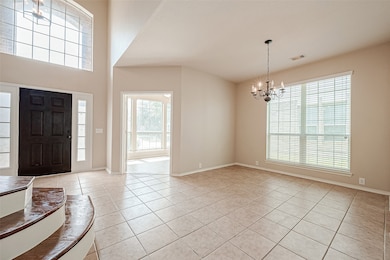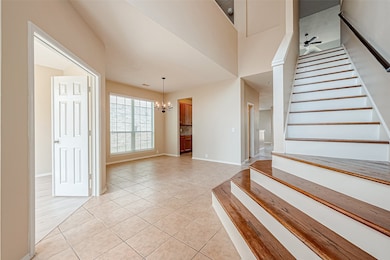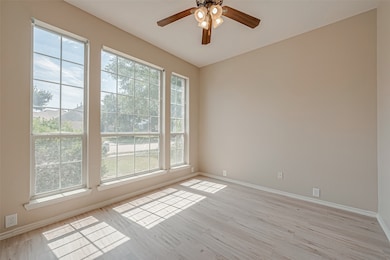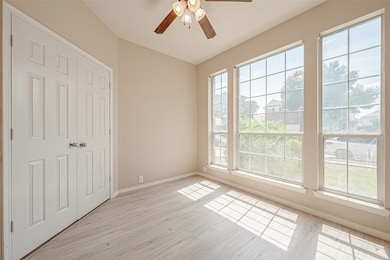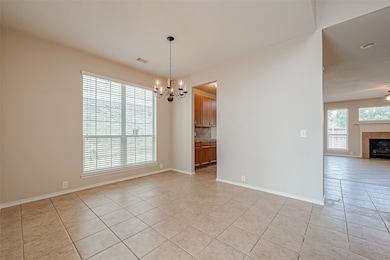
19718 Wren Forest Ln Houston, TX 77084
Estimated payment $2,933/month
Highlights
- Traditional Architecture
- 1 Fireplace
- Home Office
- Mayde Creek J High School Rated A-
- Game Room
- 2 Car Attached Garage
About This Home
Step into this expansive 2-story home in Creek Bend Estates, offering 5 bedrooms, 3.5 bathrooms, & a 2-car attached garage. NEW INTERIOR PAINT, NEW WATERPROOF LAMINATE FLOOR. As you enter, you’ll be welcomed by a grand foyer with soaring ceilings & tile flooring. The formal dining room and a study to the left, and it flows into formal living, with a centrally located gas-log fireplace flanked by large windows. Primary retreat located on first floor, offering an ensuite bathroom with a dual sink vanity, oversized jetted tub, separate shower, & generous walk-in closet. Upstairs, the expansive game room provides ample space for entertaining. 4 additional bedrooms offer plenty of space for family members or guests.
Home Details
Home Type
- Single Family
Est. Annual Taxes
- $8,776
Year Built
- Built in 2005
Lot Details
- 5,775 Sq Ft Lot
- Back Yard Fenced
HOA Fees
- $50 Monthly HOA Fees
Parking
- 2 Car Attached Garage
Home Design
- Traditional Architecture
- Brick Exterior Construction
- Slab Foundation
- Composition Roof
- Cement Siding
Interior Spaces
- 3,306 Sq Ft Home
- 2-Story Property
- 1 Fireplace
- Family Room
- Living Room
- Combination Kitchen and Dining Room
- Home Office
- Game Room
- Utility Room
Bedrooms and Bathrooms
- 5 Bedrooms
- Bathtub with Shower
Schools
- Stephens Elementary School
- Mayde Creek Junior High School
- Mayde Creek High School
Utilities
- Central Heating and Cooling System
- Heating System Uses Gas
Community Details
- Association fees include recreation facilities
- Creek Bend Estates Ca/Real Manage Association, Phone Number (866) 473-2573
- Creek Bend Estates Sec 06 Subdivision
Map
Home Values in the Area
Average Home Value in this Area
Tax History
| Year | Tax Paid | Tax Assessment Tax Assessment Total Assessment is a certain percentage of the fair market value that is determined by local assessors to be the total taxable value of land and additions on the property. | Land | Improvement |
|---|---|---|---|---|
| 2024 | $9,000 | $397,388 | $53,130 | $344,258 |
| 2023 | $9,000 | $394,532 | $53,130 | $341,402 |
| 2022 | $8,274 | $339,194 | $47,355 | $291,839 |
| 2021 | $7,279 | $283,004 | $28,875 | $254,129 |
| 2020 | $6,890 | $249,221 | $28,875 | $220,346 |
| 2019 | $6,980 | $243,061 | $28,875 | $214,186 |
| 2018 | $5,296 | $236,261 | $27,720 | $208,541 |
| 2017 | $6,869 | $236,261 | $27,720 | $208,541 |
| 2016 | $6,159 | $227,455 | $27,720 | $199,735 |
| 2015 | $4,816 | $216,526 | $27,720 | $188,806 |
| 2014 | $4,816 | $196,990 | $27,720 | $169,270 |
Property History
| Date | Event | Price | Change | Sq Ft Price |
|---|---|---|---|---|
| 04/07/2025 04/07/25 | For Sale | $398,000 | 0.0% | $120 / Sq Ft |
| 12/16/2024 12/16/24 | Rented | $2,500 | 0.0% | -- |
| 12/07/2024 12/07/24 | Under Contract | -- | -- | -- |
| 11/13/2024 11/13/24 | Price Changed | $2,500 | -5.7% | $1 / Sq Ft |
| 10/21/2024 10/21/24 | For Rent | $2,650 | 0.0% | -- |
| 09/09/2024 09/09/24 | Sold | -- | -- | -- |
| 08/22/2024 08/22/24 | For Sale | $320,000 | -- | $97 / Sq Ft |
Purchase History
| Date | Type | Sale Price | Title Company |
|---|---|---|---|
| Special Warranty Deed | -- | Spartan Title | |
| Warranty Deed | -- | Infocus Title | |
| Vendors Lien | -- | First American Title |
Mortgage History
| Date | Status | Loan Amount | Loan Type |
|---|---|---|---|
| Previous Owner | $41,138 | New Conventional | |
| Previous Owner | $184,542 | FHA | |
| Previous Owner | $171,532 | Fannie Mae Freddie Mac |
Similar Homes in the area
Source: Houston Association of REALTORS®
MLS Number: 91605455
APN: 1251780030006
- 19814 Wren Forest Ln
- 19903 Edensborough Dr
- 3018 Natchez Hill Trail
- 3114 Lanville Ln
- 3119 Williams Cir
- 19622 Sunrise Chase Way
- 19923 Ricewood Way
- 3203 Sedgeborough Cir
- 19550 Clevera Walk Ln
- 19947 Ashland Brook Ct
- 19527 Lazy Valley Dr
- 3246 Windmoor Dr
- 3226 Amber Meadow Dr
- 19514 Lazy Valley Dr
- 19511 Maywood Falls Cir
- 19503 Juniper Vale Cir
- 19427 Plantain Dr
- 19438 Hillside Springs Cir
- 3031 W Cedar Sun Trail
- 2679 Cypressvine Dr
- 19514 Juniper Vale Cir
- 19523 Maywood Falls Cir
- 19639 Chestnut Brook Ct
- 19427 Plantain Dr
- 19438 Hillside Springs Cir
- 3002 E Cedar Sun Trail
- 19411 Lazy Valley Dr
- 20030 N Cedar Sun Trail
- 20122 Sunflower Chase Dr
- 3119 Creek Arbor Cir
- 2710 Sicklepod Dr
- 2715 Sunbird Dr
- 19226 Plantain Dr
- 3527 Bramble Fern Place
- 3026 Sunset Park Dr
- 3522 Campfield Ct
- 2922 Copper Cliff Dr
- 3530 Campfield Ct
- 19315 Bristlestar Dr
- 20218 Bronze Bluff Dr
