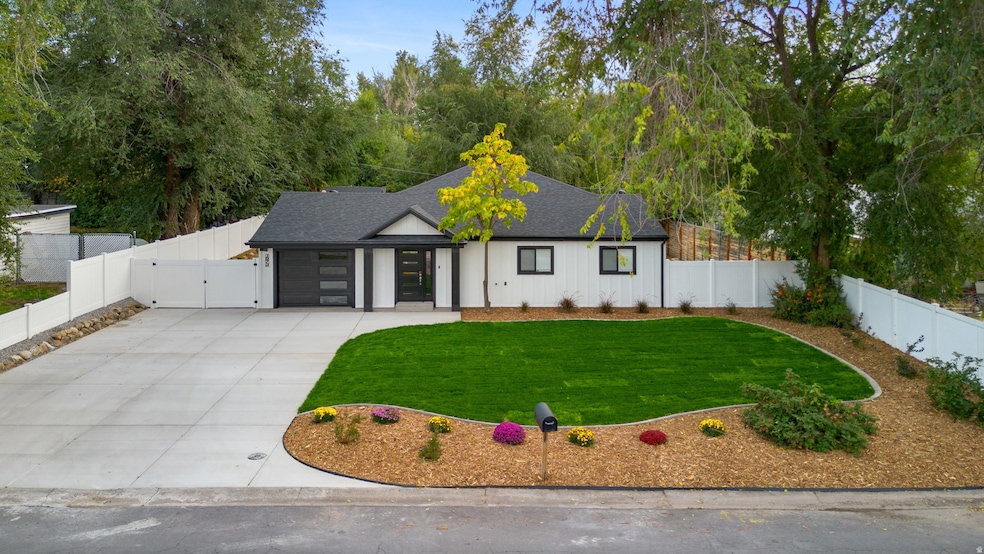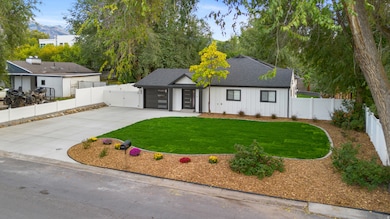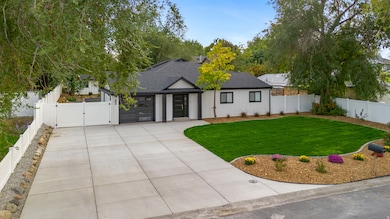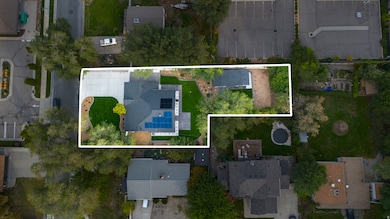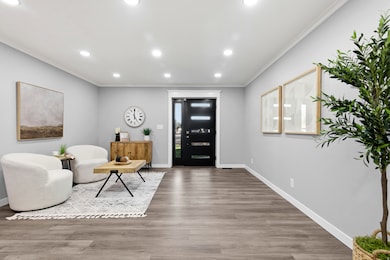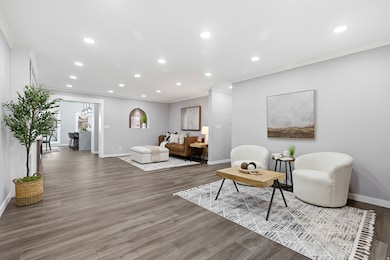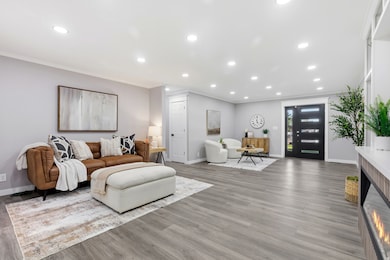1972 E La Cresta Dr Salt Lake City, UT 84121
Estimated payment $6,136/month
Highlights
- RV or Boat Parking
- Solar Power System
- ENERGY STAR Certified Homes
- Ridgecrest School Rated A-
- Updated Kitchen
- Fruit Trees
About This Home
Solar Stunning FULLY REMODELED home inside and outside with a large secluded lot in Cottonwood Heights! It has Solar and a detached ADU. The property is zoned as Residential and Commercial. It has Lots of parking and an RV Pad! Property being sold is two parcel numbers which are 22-21-481-002 and 22-21-481-017. The home has been updated with pretty much everything, but some of the highlights are a new Hardie Board exterior, Roof, solar, new flooring, Landscaping (front and back), detached ADU, Kitchen and Master Bedroom addition (permitted), water heater and central A/C just to name a few. The main line has also been replaced. The home is in a perfect location being one block away from I-215 freeway entrance/exit, close to ski resorts (Big Cottonwood, Little Cottonwood and Parley's Canyon), shopping, restaurants and public transit. The included Parcel 22-21-481-017 is legally subdivided and currently has a detached ADU. It is it's own lot and can have a regular Single Family Home built on it. The detached ADU is also fully remodeled and is a Blank Slate for whatever you can dream up. It currently has a Mini-Split for Heating and A/C. It can be used as a Tiny Home, Dance/Fitness Studio, Art Studio, Business, Shop, She Shed, Man Cave, etc.
Home Details
Home Type
- Single Family
Est. Annual Taxes
- $4,130
Year Built
- Built in 1954
Lot Details
- 0.3 Acre Lot
- Property is Fully Fenced
- Landscaped
- Private Lot
- Secluded Lot
- Sprinkler System
- Fruit Trees
- Mature Trees
- Property is zoned Single-Family, Commercial, 1108
Parking
- 1 Car Attached Garage
- 8 Open Parking Spaces
- RV or Boat Parking
Home Design
- Rambler Architecture
- Asphalt
Interior Spaces
- 2,217 Sq Ft Home
- 1-Story Property
- Vaulted Ceiling
- Ceiling Fan
- Double Pane Windows
- Blinds
- French Doors
- Sliding Doors
- Smart Doorbell
- Great Room
- Tile Flooring
- Mountain Views
- Alarm System
Kitchen
- Updated Kitchen
- Gas Oven
- Free-Standing Range
- Range Hood
- Microwave
- Granite Countertops
- Disposal
Bedrooms and Bathrooms
- 4 Main Level Bedrooms
- Walk-In Closet
- Bathtub With Separate Shower Stall
Laundry
- Dryer
- Washer
Eco-Friendly Details
- ENERGY STAR Certified Homes
- Solar Power System
- Solar owned by seller
- Heating system powered by passive solar
Schools
- Canyon View Elementary School
- Butler Middle School
- Brighton High School
Utilities
- Central Heating and Cooling System
- Natural Gas Connected
Additional Features
- Open Patio
- Accessory Dwelling Unit (ADU)
Community Details
- No Home Owners Association
- Greenfield Village Plat B Subdivision
Listing and Financial Details
- Assessor Parcel Number 22-21-481-002
Map
Home Values in the Area
Average Home Value in this Area
Tax History
| Year | Tax Paid | Tax Assessment Tax Assessment Total Assessment is a certain percentage of the fair market value that is determined by local assessors to be the total taxable value of land and additions on the property. | Land | Improvement |
|---|---|---|---|---|
| 2025 | $2,449 | $726,900 | $215,700 | $511,200 |
| 2024 | $2,449 | $436,800 | $207,100 | $229,700 |
| 2023 | $2,385 | $413,500 | $196,900 | $216,600 |
| 2022 | $2,469 | $422,400 | $193,100 | $229,300 |
| 2021 | $2,010 | $286,200 | $162,700 | $123,500 |
| 2020 | $1,938 | $259,400 | $154,500 | $104,900 |
| 2019 | $1,885 | $244,900 | $145,800 | $99,100 |
| 2018 | $1,611 | $217,700 | $145,800 | $71,900 |
| 2017 | $1,739 | $203,800 | $145,800 | $58,000 |
| 2016 | $1,671 | $206,400 | $85,100 | $121,300 |
| 2015 | $1,742 | $192,000 | $86,800 | $105,200 |
| 2014 | $1,648 | $184,200 | $84,300 | $99,900 |
Property History
| Date | Event | Price | List to Sale | Price per Sq Ft |
|---|---|---|---|---|
| 11/27/2025 11/27/25 | For Sale | $1,100,000 | -- | $496 / Sq Ft |
Purchase History
| Date | Type | Sale Price | Title Company |
|---|---|---|---|
| Interfamily Deed Transfer | -- | Title Guarantee Sandy | |
| Warranty Deed | -- | Backman Title Services | |
| Interfamily Deed Transfer | -- | None Available | |
| Warranty Deed | -- | Inwest Title Services | |
| Warranty Deed | -- | United Title Services | |
| Warranty Deed | -- | Backman Stewart Title Servic |
Mortgage History
| Date | Status | Loan Amount | Loan Type |
|---|---|---|---|
| Open | $234,500 | New Conventional | |
| Previous Owner | $140,000 | Balloon | |
| Previous Owner | $134,400 | Unknown | |
| Previous Owner | $132,904 | FHA |
Source: UtahRealEstate.com
MLS Number: 2124781
APN: 22-21-481-002-0000
- 1506 Village Rd E
- 1952 E Meadow Downs Way
- 2050 E 6535 S
- 2201 E Pink Coral Cir
- 7034 S Cadens Cove
- 1938 E 7130 S
- 2054 E 6425 S
- 2193 E 6525 S
- 2196 E 6450 S
- 6415 S Tanner Ln
- 6700 S 1655 E
- 1706 E 6485 S
- 6851 S 2300 E
- 7187 Villandrie Ln
- 1870 E Monterey Dr Unit M55
- 6385 S 1765 E
- 7138 S Chris Ln
- 1742 E 6400 S
- 7265 S 1950 E Unit 14
- 7265 S 1950 E Unit 18
- 6818 S Luna Way
- 2102 E Royal Farm Dr
- 1952 E Meadow Downs Way
- 2081 E Nod Hill Rd
- 6958 S 1700 E
- 2385 E 6895 S
- 6942 S Boulder Dr
- 1550 E Fort Union Blvd
- 1416 E Hollow Dale Dr Unit ID1249837P
- 7438 S Camelback Cir Unit basement
- 7673 S Highland Dr
- 1151 E 6720 S
- 1171 E Broadwing Ln
- 6165 S 1300 E
- 6893 S Countrywoods Cir Unit 10
- 6945 S Well Wood Rd
- 7555 Union Park Ave
- 7601 S Union Park Ave
- 1586 E Ventnor Ave
- 6768 S Sienna Park Ln
