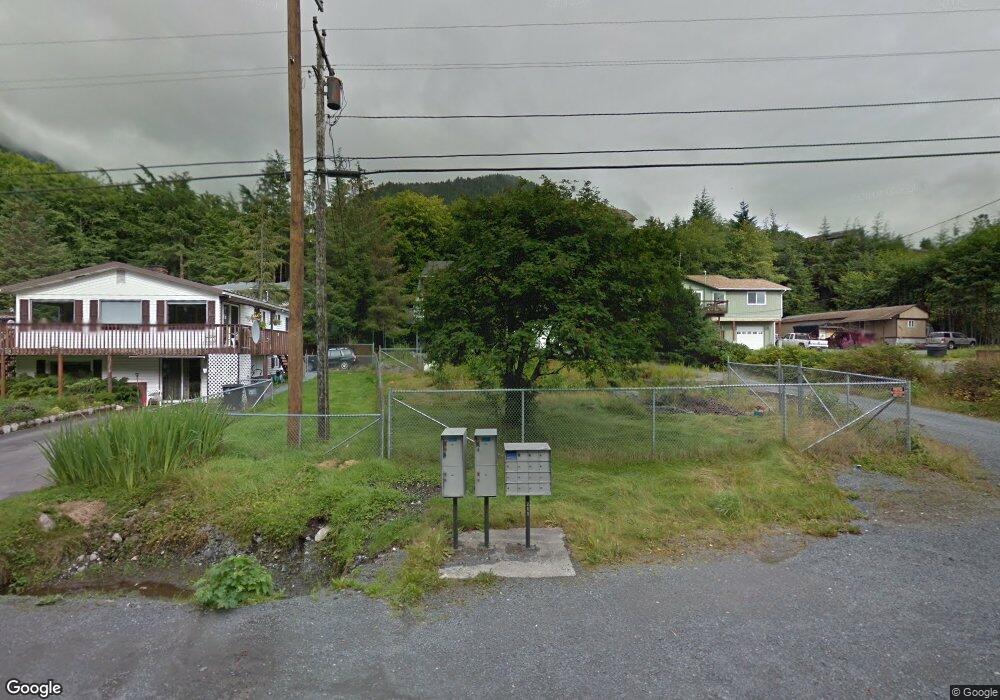Estimated Value: $855,000
3
Beds
--
Bath
2,200
Sq Ft
$389/Sq Ft
Est. Value
About This Home
This home is located at 1972 Halibut Point Rd, Sitka, AK 99835 and is currently estimated at $855,000, approximately $388 per square foot. 1972 Halibut Point Rd is a home located in Sitka City and Borough with nearby schools including Baranof Elementary School, Keet Gooshi Heen Elementary School, and Blatchley Middle School.
Ownership History
Date
Name
Owned For
Owner Type
Purchase Details
Closed on
Aug 4, 2025
Sold by
Lecrone Jill A and Lecrone James L
Bought by
Virnig Sarah J H and Kieber Paul D
Current Estimated Value
Home Financials for this Owner
Home Financials are based on the most recent Mortgage that was taken out on this home.
Original Mortgage
$759,050
Outstanding Balance
$755,668
Interest Rate
6.63%
Mortgage Type
New Conventional
Estimated Equity
$99,332
Create a Home Valuation Report for This Property
The Home Valuation Report is an in-depth analysis detailing your home's value as well as a comparison with similar homes in the area
Purchase History
| Date | Buyer | Sale Price | Title Company |
|---|---|---|---|
| Virnig Sarah J H | -- | Aetia (Alaska Escrow And Title |
Source: Public Records
Mortgage History
| Date | Status | Borrower | Loan Amount |
|---|---|---|---|
| Open | Virnig Sarah J H | $759,050 |
Source: Public Records
Tax History
| Year | Tax Paid | Tax Assessment Tax Assessment Total Assessment is a certain percentage of the fair market value that is determined by local assessors to be the total taxable value of land and additions on the property. | Land | Improvement |
|---|---|---|---|---|
| 2025 | -- | $344,100 | $102,700 | $241,400 |
| 2024 | -- | $344,100 | $102,700 | $241,400 |
| 2023 | -- | $344,100 | $102,700 | $241,400 |
| 2022 | -- | $344,100 | $102,700 | $241,400 |
| 2021 | -- | $344,100 | $102,700 | $241,400 |
Source: Public Records
Map
Nearby Homes
- 1931 Dodge Cir
- 1915 Cascade Creek Rd
- 1806 Alder Way
- 301 Wortman Loop
- 343 Wortman Loop
- 1615 #5 Halibut Point Rd
- 207 Brady St
- 803 Halibut Point Rd
- 713 A St
- 109 Bahovec Ct
- 113 New Archangel St
- 811 Lake St
- 813 Lake St
- 510 Kincaid St
- 3207 Halibut Point Rd
- 237 Lincoln St Unit 231-241 Lincoln Stre
- 3208 Halibut Point Rd Unit 22
- 180 Price St Unit 25
- 99 Scarlett Way
- 0000 Morne Island
- 1982 Halibut Point Rd
- 1911 Dodge Cir
- 109 Cascade Creek Rd
- 1931 Dodge Cir Unit A & B
- 105 Cascade Creek Rd
- 1935 Dodge Cir
- 116 Cascade Creek Rd
- 204 Cascade Creek Rd
- 205 Cascade Creek Rd
- 2024 Halibut Point Rd
- 107 Donna Dr
- 2026 Halibut Point Rd
- 1946 Dodge Cir
- 2028 Halibut Point Rd
- 1950 Dodge Cir
- 1948 Dodge Cir
- 1818 Edgecumbe Dr
- 1730 Halibut Point Rd
- 1724 Halibut Point Rd
- 1913 Cascade Creek Rd
