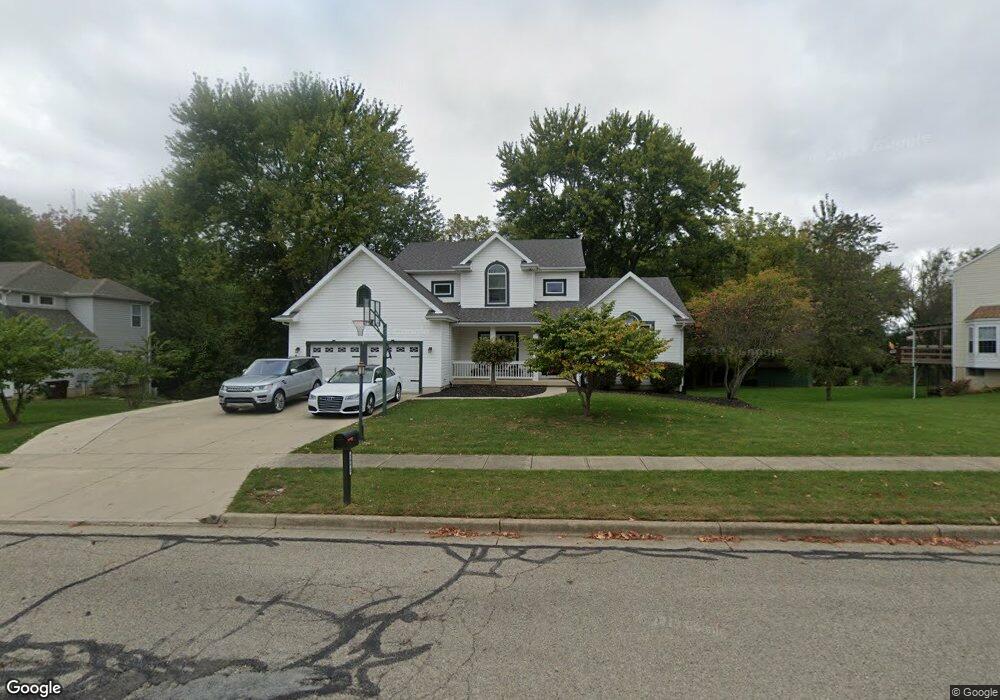Estimated Value: $426,000 - $506,000
5
Beds
4
Baths
2,637
Sq Ft
$181/Sq Ft
Est. Value
About This Home
This home is located at 1972 Highlander Dr, Xenia, OH 45385 and is currently estimated at $477,271, approximately $180 per square foot. 1972 Highlander Dr is a home located in Greene County with nearby schools including Xenia High School.
Ownership History
Date
Name
Owned For
Owner Type
Purchase Details
Closed on
Aug 18, 2022
Sold by
Greene Robert L and Greene Mary Ann
Bought by
Pueblo Julias and Pueblo Sheri
Current Estimated Value
Home Financials for this Owner
Home Financials are based on the most recent Mortgage that was taken out on this home.
Original Mortgage
$405,000
Outstanding Balance
$387,293
Interest Rate
5.54%
Mortgage Type
VA
Estimated Equity
$89,978
Purchase Details
Closed on
Apr 12, 2021
Sold by
Greene Robert L and Greene Mary Ann
Bought by
Greene Robert L and Greene Mary Ann
Home Financials for this Owner
Home Financials are based on the most recent Mortgage that was taken out on this home.
Original Mortgage
$662,000
Interest Rate
3.25%
Mortgage Type
New Conventional
Purchase Details
Closed on
Jul 25, 2018
Sold by
Greene Robert L and Greene Mary Ann
Bought by
Greene Robert L and Join Ann Greene Join
Purchase Details
Closed on
Apr 24, 1996
Sold by
Vonada John A
Bought by
Greene Robert L and Greene A
Home Financials for this Owner
Home Financials are based on the most recent Mortgage that was taken out on this home.
Original Mortgage
$191,800
Interest Rate
7.91%
Mortgage Type
New Conventional
Purchase Details
Closed on
Dec 5, 1995
Bought by
Vonada John A and Vonada R
Home Financials for this Owner
Home Financials are based on the most recent Mortgage that was taken out on this home.
Original Mortgage
$146,100
Interest Rate
7.44%
Mortgage Type
New Conventional
Create a Home Valuation Report for This Property
The Home Valuation Report is an in-depth analysis detailing your home's value as well as a comparison with similar homes in the area
Home Values in the Area
Average Home Value in this Area
Purchase History
| Date | Buyer | Sale Price | Title Company |
|---|---|---|---|
| Pueblo Julias | $405,000 | None Listed On Document | |
| Greene Robert L | -- | None Listed On Document | |
| Greene Robert L | -- | None Available | |
| Greene Robert L | $201,895 | -- | |
| Vonada John A | $31,000 | -- |
Source: Public Records
Mortgage History
| Date | Status | Borrower | Loan Amount |
|---|---|---|---|
| Open | Pueblo Julias | $405,000 | |
| Previous Owner | Greene Robert L | $662,000 | |
| Previous Owner | Greene Robert L | $191,800 | |
| Previous Owner | Vonada John A | $146,100 |
Source: Public Records
Tax History Compared to Growth
Tax History
| Year | Tax Paid | Tax Assessment Tax Assessment Total Assessment is a certain percentage of the fair market value that is determined by local assessors to be the total taxable value of land and additions on the property. | Land | Improvement |
|---|---|---|---|---|
| 2024 | $5,627 | $134,970 | $18,910 | $116,060 |
| 2023 | $5,627 | $134,970 | $18,910 | $116,060 |
| 2022 | $4,639 | $94,850 | $11,820 | $83,030 |
| 2021 | $4,822 | $94,850 | $11,820 | $83,030 |
| 2020 | $4,620 | $94,850 | $11,820 | $83,030 |
| 2019 | $4,492 | $86,810 | $10,910 | $75,900 |
| 2018 | $4,392 | $86,810 | $10,910 | $75,900 |
| 2017 | $3,751 | $86,810 | $10,910 | $75,900 |
| 2016 | $3,751 | $72,800 | $10,910 | $61,890 |
| 2015 | $3,762 | $72,800 | $10,910 | $61,890 |
| 2014 | $3,599 | $72,800 | $10,910 | $61,890 |
Source: Public Records
Map
Nearby Homes
- 1056 Eastland Dr
- 1030 Independence Dr
- 1818 Highlander Dr
- 1764 Highlander Dr
- 1728 Highlander Dr
- 955 Oak Dale Dr
- 965 Oak Dale Dr
- 1359 Eagles Way
- 129 Outerview Dr
- 109 Outerview Cir
- 745 Doral Dr
- 428 Wilson Dr
- 15 Sexton Dr
- 610 Saxony Dr
- 513 Redbud Ln
- 167 Beverly Place
- 2537 Ridge Rd
- 0 US 42 Unit 941174
- 0 US 42 Unit 1042511
- 289 Hollywood Blvd
- 1966 Highlander Dr
- 1978 Highlander Dr
- 1960 Highlander Dr
- 1969 Highlander Dr
- 539 Kinsey Rd
- 1984 Highlander Dr
- 1965 Highlander Dr
- 1973 Highlander Dr
- 1977 Highlander Dr
- 1954 Highlander Dr
- 1937 Laddie Ct
- 1950 Laddie Ct
- 1005 Eastland Dr
- 1002 Eastland Dr
- 1948 Highlander Dr
- 1077 Eastland Dr
- 1940 Laddie Ct
- 1929 Laddie Ct
- 1951 Highlander Dr
- 1010 Eastland Dr
