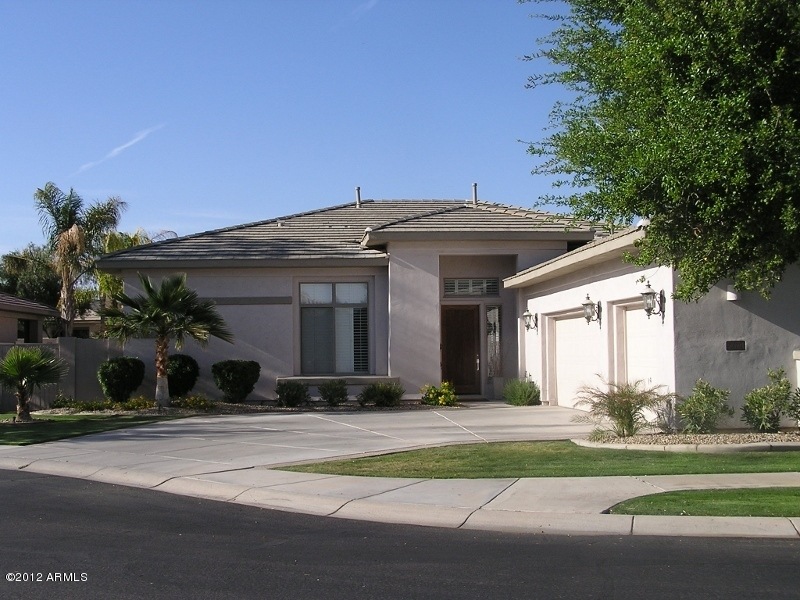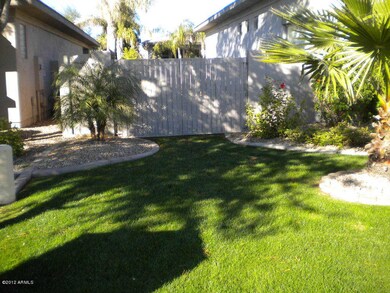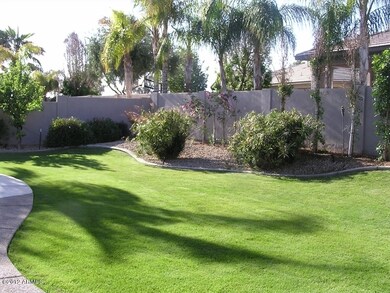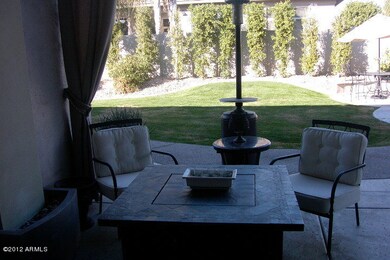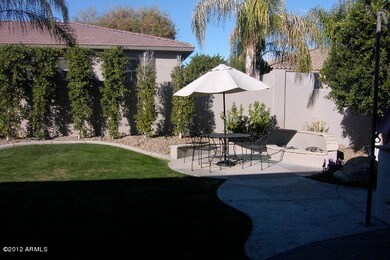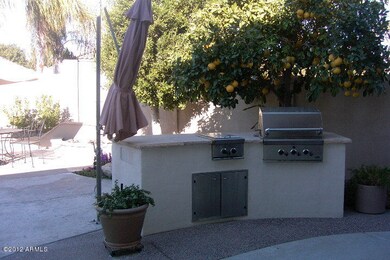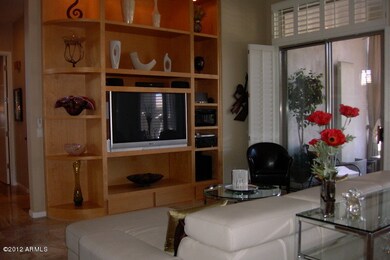
1972 W Bartlett Ct Chandler, AZ 85248
Ocotillo NeighborhoodHighlights
- Contemporary Architecture
- Outdoor Fireplace
- Furnished
- Chandler Traditional Academy Independence Campus Rated A
- Jettted Tub and Separate Shower in Primary Bathroom
- Great Room
About This Home
As of June 2019This house is located at The Retreat & Enclave at Ocotillo Lakes, one of South Chandlers finest gated communities located at Chaparral & Blue Ridge Wy. The Retreat & Enclave was built from 1998-2002 by Jeffery Edmunds, a locally well known elite builder dedicated to distinctive architectural design, quality craftsmanship & construction. Ocotillo area is known for lakes running through an exceptionally well maintained community. Located just minutes from the Ocotillo Golf Course, Ocotillo Lakes Homeowners receive a 10% discount at the golf course restaurant & gift shop and 50% off green fees. Many great restaurants & shopping areas nearby. Huge great rm, gourmet kitchen w/ premium SS appliances, built-in subzero KitchenAide refrigerator, 3 lrg bdrms, 2 baths. 12 ft ceilings throughout.
Last Agent to Sell the Property
Donald L. Plunkett Jr
Congress Realty, Inc. License #BR533229000 Listed on: 01/25/2012
Home Details
Home Type
- Single Family
Est. Annual Taxes
- $3,304
Year Built
- Built in 2001
Lot Details
- Cul-De-Sac
- Private Streets
- Block Wall Fence
- Misting System
Parking
- 3 Car Garage
Home Design
- Contemporary Architecture
- Ranch Style House
- Wood Frame Construction
- Tile Roof
- Stucco
Interior Spaces
- 2,100 Sq Ft Home
- Furnished
- Wired For Sound
- Family Room with Fireplace
- Great Room
- Combination Dining and Living Room
Kitchen
- Electric Oven or Range
- Built-In Microwave
- Dishwasher
- Kitchen Island
- Disposal
Bedrooms and Bathrooms
- 3 Bedrooms
- Walk-In Closet
- Primary Bathroom is a Full Bathroom
- Dual Vanity Sinks in Primary Bathroom
- Jettted Tub and Separate Shower in Primary Bathroom
Accessible Home Design
- No Interior Steps
Outdoor Features
- Covered patio or porch
- Outdoor Fireplace
- Fire Pit
- Playground
Schools
- Hamilton High School
Utilities
- Refrigerated Cooling System
- Zoned Heating
- Heating System Uses Natural Gas
- Water Filtration System
- Water Softener is Owned
- High Speed Internet
- Internet Available
- Multiple Phone Lines
- Satellite Dish
- Cable TV Available
Community Details
- $2,156 per year Dock Fee
- Association fees include common area maintenance, street maintenance
- Ocotillo Lakes HOA, Phone Number (480) 829-7400
- Located in the Ocotillo Lakes master-planned community
- Built by Jeffrey Edmonds
- Ranch
Ownership History
Purchase Details
Home Financials for this Owner
Home Financials are based on the most recent Mortgage that was taken out on this home.Purchase Details
Home Financials for this Owner
Home Financials are based on the most recent Mortgage that was taken out on this home.Purchase Details
Home Financials for this Owner
Home Financials are based on the most recent Mortgage that was taken out on this home.Purchase Details
Purchase Details
Home Financials for this Owner
Home Financials are based on the most recent Mortgage that was taken out on this home.Similar Homes in Chandler, AZ
Home Values in the Area
Average Home Value in this Area
Purchase History
| Date | Type | Sale Price | Title Company |
|---|---|---|---|
| Warranty Deed | $440,000 | Security Title Agency Inc | |
| Warranty Deed | $306,000 | First American Title Ins Co | |
| Special Warranty Deed | $275,000 | Lawyers Title Of Arizona Inc | |
| Special Warranty Deed | -- | First American Title | |
| Trustee Deed | $436,828 | First American Title | |
| Corporate Deed | $271,135 | Westminster Title Agency Inc |
Mortgage History
| Date | Status | Loan Amount | Loan Type |
|---|---|---|---|
| Open | $349,000 | New Conventional | |
| Closed | $352,000 | New Conventional | |
| Previous Owner | $280,250 | New Conventional | |
| Previous Owner | $125,000 | New Conventional | |
| Previous Owner | $64,000 | Stand Alone Second | |
| Previous Owner | $410,000 | Unknown | |
| Previous Owner | $140,000 | Stand Alone Second | |
| Previous Owner | $57,000 | Stand Alone Second | |
| Previous Owner | $251,300 | Unknown | |
| Previous Owner | $252,300 | New Conventional |
Property History
| Date | Event | Price | Change | Sq Ft Price |
|---|---|---|---|---|
| 06/03/2019 06/03/19 | Sold | $440,000 | 0.0% | $210 / Sq Ft |
| 04/26/2019 04/26/19 | Pending | -- | -- | -- |
| 04/23/2019 04/23/19 | For Sale | $440,000 | 0.0% | $210 / Sq Ft |
| 04/22/2019 04/22/19 | Off Market | $440,000 | -- | -- |
| 04/20/2019 04/20/19 | For Sale | $440,000 | +43.8% | $210 / Sq Ft |
| 03/17/2012 03/17/12 | Sold | $306,000 | -4.1% | $146 / Sq Ft |
| 02/14/2012 02/14/12 | Pending | -- | -- | -- |
| 01/25/2012 01/25/12 | For Sale | $319,000 | -- | $152 / Sq Ft |
Tax History Compared to Growth
Tax History
| Year | Tax Paid | Tax Assessment Tax Assessment Total Assessment is a certain percentage of the fair market value that is determined by local assessors to be the total taxable value of land and additions on the property. | Land | Improvement |
|---|---|---|---|---|
| 2025 | $3,304 | $42,433 | -- | -- |
| 2024 | $3,229 | $40,413 | -- | -- |
| 2023 | $3,229 | $51,500 | $10,300 | $41,200 |
| 2022 | $3,109 | $39,610 | $7,920 | $31,690 |
| 2021 | $3,229 | $38,220 | $7,640 | $30,580 |
| 2020 | $3,214 | $36,110 | $7,220 | $28,890 |
| 2019 | $3,091 | $32,960 | $6,590 | $26,370 |
| 2018 | $2,993 | $31,610 | $6,320 | $25,290 |
| 2017 | $2,790 | $30,930 | $6,180 | $24,750 |
| 2016 | $2,688 | $33,300 | $6,660 | $26,640 |
| 2015 | $2,604 | $31,110 | $6,220 | $24,890 |
Agents Affiliated with this Home
-
M
Seller's Agent in 2019
Matt Borkowski
HomeSmart
(480) 599-7764
1 in this area
134 Total Sales
-

Buyer's Agent in 2019
Jeffrey Eldridge
HomeSmart Lifestyles
(480) 695-5390
3 in this area
23 Total Sales
-
D
Seller's Agent in 2012
Donald L. Plunkett Jr
Congress Realty, Inc.
-

Buyer's Agent in 2012
Judy Alvis
RE/MAX
(480) 695-6529
1 in this area
104 Total Sales
Map
Source: Arizona Regional Multiple Listing Service (ARMLS)
MLS Number: 4706828
APN: 303-48-359
- 1951 W Bartlett Ct
- 1991 W Bartlett Ct
- 9638 E Tranquility Way
- 23817 S Serenity Way
- 23817 S Harmony Way
- 1782 W Lynx Way
- 9649 E Holiday Way
- 23756 S Vacation Way
- 23721 S Vacation Way
- 23745 S Vacation Way
- 23753 S Vacation Way
- 1724 W Blue Ridge Way
- 23901 S Vacation Way
- 23610 S Desert Moon Ct
- 9310 E Crystal Dr
- 9833 E Crystal Dr Unit 44
- 4623 S Oleander Dr
- 1463 W Mead Dr
- 9506 E Arrowvale Dr
- 9130 E Crystal Dr
