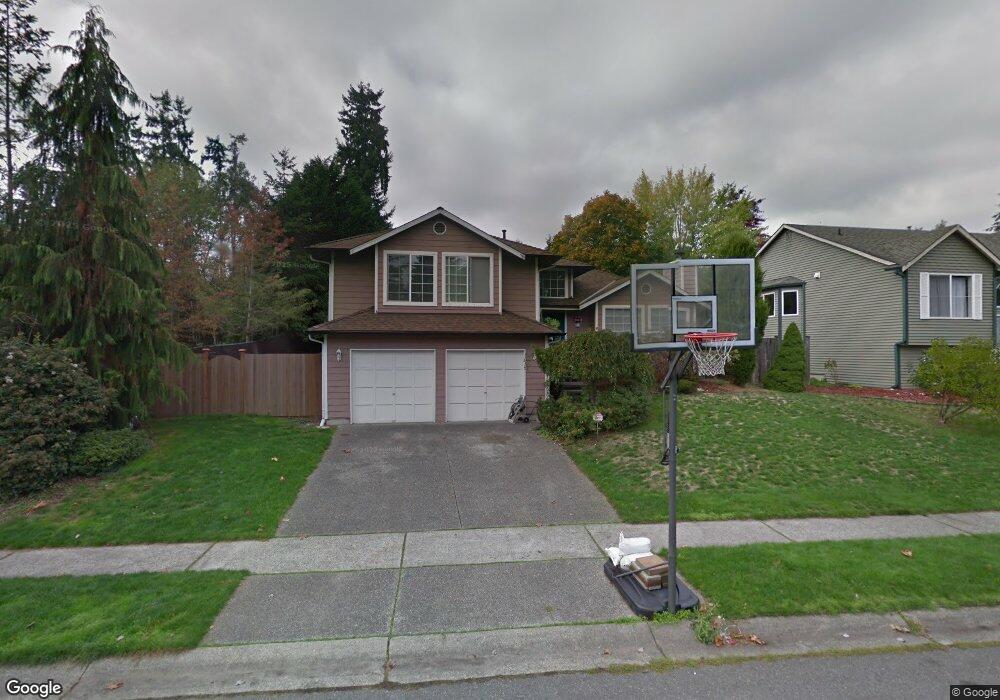19720 10th Dr SE Bothell, WA 98012
Queensborough-Brentwood NeighborhoodEstimated Value: $871,000 - $980,000
3
Beds
3
Baths
308
Sq Ft
$2,996/Sq Ft
Est. Value
About This Home
This home is located at 19720 10th Dr SE, Bothell, WA 98012 and is currently estimated at $922,808, approximately $2,996 per square foot. 19720 10th Dr SE is a home located in Snohomish County with nearby schools including Crystal Springs Elementary School, Canyon Park Junior High School, and Bothell High School.
Ownership History
Date
Name
Owned For
Owner Type
Purchase Details
Closed on
Nov 18, 2014
Sold by
Tarabocchia Denis and Tarabocchia Tohui Kim
Bought by
Denis Tarabocchia and Tohui Kim Tarabocchi
Current Estimated Value
Purchase Details
Closed on
Aug 29, 2005
Sold by
Groby Scott L and Groby Traci L
Bought by
Tarabocchia Denis and Tarabocchia Tohui K
Home Financials for this Owner
Home Financials are based on the most recent Mortgage that was taken out on this home.
Original Mortgage
$284,000
Outstanding Balance
$146,168
Interest Rate
5.25%
Mortgage Type
Fannie Mae Freddie Mac
Estimated Equity
$776,640
Purchase Details
Closed on
Mar 16, 2001
Sold by
Schaumburg Douglas F and Schaumburg Joan M
Bought by
Groby Scott L and Hoppe Traci L
Home Financials for this Owner
Home Financials are based on the most recent Mortgage that was taken out on this home.
Original Mortgage
$244,390
Interest Rate
6.97%
Purchase Details
Closed on
Dec 4, 1996
Sold by
Crosby Homes Inc
Bought by
Yuill Robert G and Yuill Joan M
Home Financials for this Owner
Home Financials are based on the most recent Mortgage that was taken out on this home.
Original Mortgage
$156,391
Interest Rate
7.86%
Mortgage Type
FHA
Create a Home Valuation Report for This Property
The Home Valuation Report is an in-depth analysis detailing your home's value as well as a comparison with similar homes in the area
Home Values in the Area
Average Home Value in this Area
Purchase History
| Date | Buyer | Sale Price | Title Company |
|---|---|---|---|
| Denis Tarabocchia | -- | None Available | |
| Tarabocchia Denis | $355,000 | Lawyers Title Agency Of Wash | |
| Groby Scott L | $251,950 | -- | |
| Yuill Robert G | $169,950 | Chicago Title Ins Co |
Source: Public Records
Mortgage History
| Date | Status | Borrower | Loan Amount |
|---|---|---|---|
| Open | Tarabocchia Denis | $284,000 | |
| Previous Owner | Groby Scott L | $244,390 | |
| Previous Owner | Yuill Robert G | $156,391 |
Source: Public Records
Tax History
| Year | Tax Paid | Tax Assessment Tax Assessment Total Assessment is a certain percentage of the fair market value that is determined by local assessors to be the total taxable value of land and additions on the property. | Land | Improvement |
|---|---|---|---|---|
| 2025 | $6,513 | $804,300 | $545,000 | $259,300 |
| 2024 | $6,513 | $775,600 | $525,000 | $250,600 |
| 2023 | $6,925 | $899,200 | $610,000 | $289,200 |
| 2022 | $5,882 | $609,900 | $366,000 | $243,900 |
| 2020 | $5,232 | $504,200 | $293,000 | $211,200 |
| 2019 | $4,522 | $445,800 | $240,000 | $205,800 |
| 2018 | $4,298 | $399,500 | $215,000 | $184,500 |
| 2017 | $3,666 | $349,700 | $178,000 | $171,700 |
| 2016 | $3,591 | $331,900 | $165,000 | $166,900 |
Source: Public Records
Map
Nearby Homes
- 19921 10th Dr SE
- 1126 199th St SE
- 727 198th Place SE
- 1216 199th St SE
- 1402 194th St SE Unit 1
- 1322 194th St SE Unit B4
- 1322 194th St SE Unit B7
- 1322 194th St SE Unit B2
- 1322 194th St SE Unit B1
- 1322 194th St SE Unit B6
- 20029 7th Ave SE
- 1332 192nd St SE Unit 50
- 20224 11th Dr SE
- 820 Grimes Rd
- 603 194th Place SE
- 1729 194th St SE Unit 19
- 1820 201st Place SE
- 20318 Bothell Everett Hwy Unit A303
- 20511 Greening Rd
- 429 203rd Place SE
- 19714 10th Dr SE
- 1000 Duchess Rd
- 19706 10th Dr SE
- 19725 10th Dr SE
- 19719 10th Dr SE
- 19733 10th Dr SE
- 19713 10th Dr SE
- 19806 10th Dr SE
- 19807 10th Dr SE
- 19727 9th Dr SE
- 19705 10th Dr SE
- 19810 10th Dr SE
- 19721 9th Dr SE
- 19804 11th Dr SE Unit Lot20
- 19804 11th Dr SE
- 19804 11th Dr SE Unit ARV20
- 19802 11th Dr SE Unit Lot19
- 19802 11th Dr SE Unit ARV19
- 19731 9th Dr SE
- 19806 11th Dr SE Unit Lot21
Your Personal Tour Guide
Ask me questions while you tour the home.
