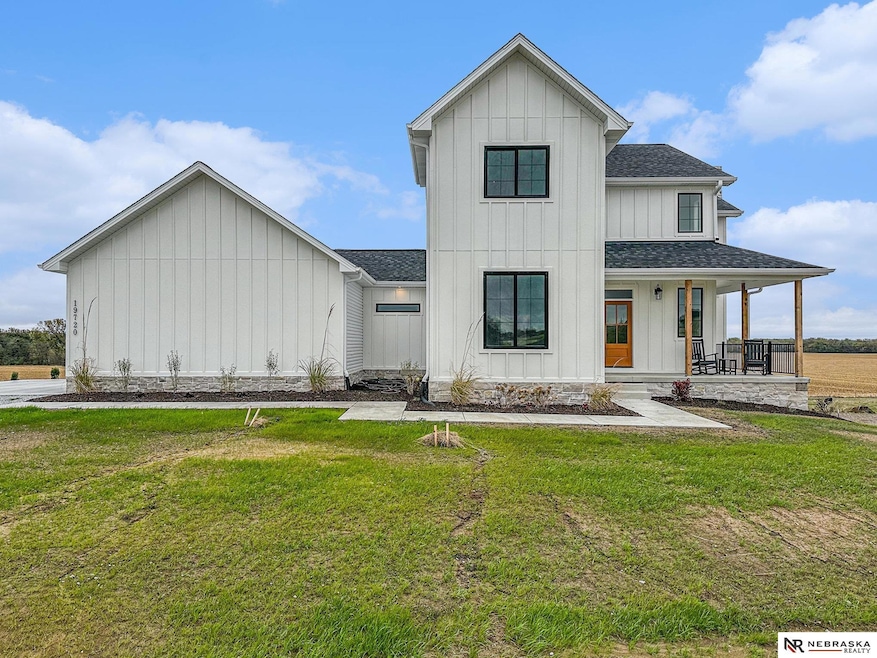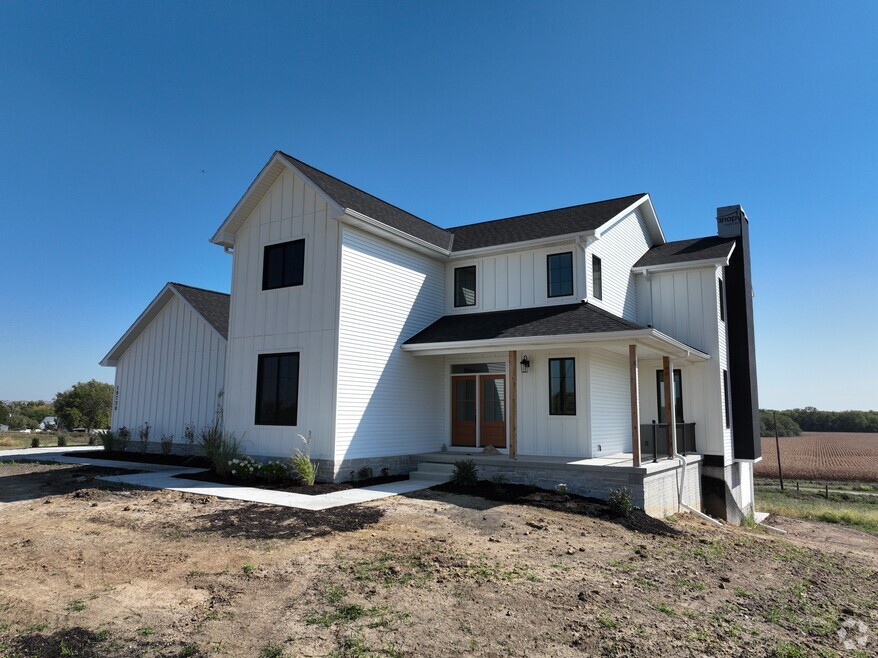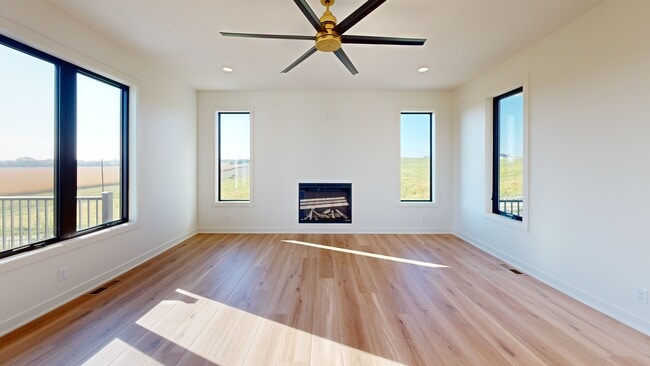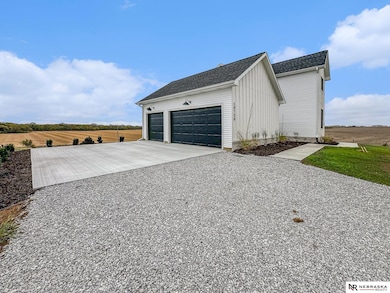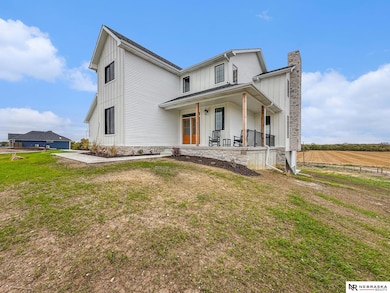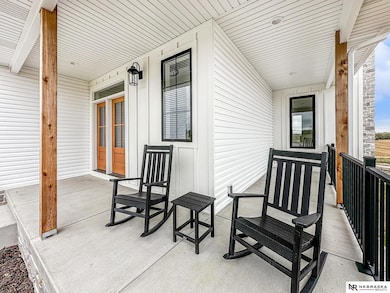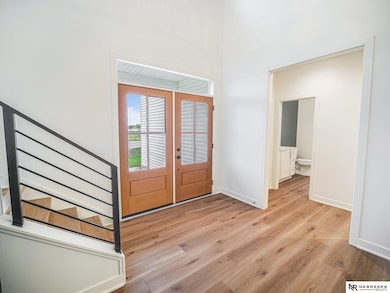
19720 Long View Ln Hickman, NE 68372
Estimated payment $4,612/month
Highlights
- Very Popular Property
- New Construction
- High Ceiling
- Norris Elementary School Rated A-
- Deck
- Walk-In Pantry
About This Home
The Walters Ridge Custom by 402 Customs is a striking 6-bedroom, 4-bath two-story home on a sprawling .9-acre lot just southwest of Hickman, NE. Blending elegance with everyday comfort, this home greets you with a dramatic two-story entry that sets the stage for its open, light-filled design. The serene primary suite offers expansive views of the surrounding landscape and a spa-like bath with a soaking tub? your private retreat. The gourmet kitchen features an eat-in bar, large walk-in pantry, and attached dinette that opens to a deck, creating an ideal space for hosting or casual meals. Downstairs, the spacious basement rec room extends to a rear patio, perfect for indoor-outdoor gatherings. With generous living spaces, thoughtful finishes, and sweeping views from nearly every angle, this custom build delivers style, function, and the quiet charm of country living just minutes from town.
Listing Agent
Nebraska Realty Brokerage Phone: 402-440-6696 License #20190528 Listed on: 11/13/2025

Home Details
Home Type
- Single Family
Est. Annual Taxes
- $1,473
Year Built
- Built in 2025 | New Construction
Lot Details
- 0.9 Acre Lot
- Lot Dimensions are 162 x 257
- Property fronts a private road
- Cul-De-Sac
- Paved or Partially Paved Lot
- Sloped Lot
Parking
- 3 Car Attached Garage
- Garage Door Opener
Home Design
- Composition Roof
- Cement Siding
- Vinyl Siding
- Concrete Perimeter Foundation
- Stone
Interior Spaces
- 2-Story Property
- High Ceiling
- Ceiling Fan
- Electric Fireplace
- Two Story Entrance Foyer
Kitchen
- Walk-In Pantry
- Oven or Range
- Microwave
- Dishwasher
- Disposal
Flooring
- Carpet
- Tile
- Luxury Vinyl Tile
- Vinyl
Bedrooms and Bathrooms
- 6 Bedrooms
- Primary bedroom located on second floor
- 4 Full Bathrooms
- Dual Sinks
- Soaking Tub
- Shower Only
Partially Finished Basement
- Walk-Out Basement
- Sump Pump
- Basement with some natural light
Outdoor Features
- Deck
- Patio
- Porch
Schools
- Norris Elementary And Middle School
- Norris High School
Utilities
- Humidifier
- Forced Air Heating and Cooling System
- Heating System Uses Propane
- Propane
- Private Water Source
- Fiber Optics Available
- Phone Available
- Cable TV Available
Community Details
- Property has a Home Owners Association
- Association fees include common area maintenance
- Walters Ridge HOA
- Built by 402 Customs
- Walters Ridge Subdivision
Listing and Financial Details
- Assessor Parcel Number 1533101012000
3D Interior and Exterior Tours
Map
Home Values in the Area
Average Home Value in this Area
Tax History
| Year | Tax Paid | Tax Assessment Tax Assessment Total Assessment is a certain percentage of the fair market value that is determined by local assessors to be the total taxable value of land and additions on the property. | Land | Improvement |
|---|---|---|---|---|
| 2025 | $1,473 | $130,000 | $130,000 | -- |
| 2024 | $1,473 | $130,000 | $130,000 | -- |
| 2023 | $25 | $2,000 | $2,000 | -- |
| 2022 | $47 | $2,800 | $2,800 | $0 |
Property History
| Date | Event | Price | List to Sale | Price per Sq Ft |
|---|---|---|---|---|
| 11/13/2025 11/13/25 | For Sale | $850,000 | -- | $208 / Sq Ft |
Purchase History
| Date | Type | Sale Price | Title Company |
|---|---|---|---|
| Warranty Deed | $143,000 | Nebraska Title | |
| Warranty Deed | $144,000 | Nebraska Title | |
| Warranty Deed | $139,000 | Nebraska Title |
Mortgage History
| Date | Status | Loan Amount | Loan Type |
|---|---|---|---|
| Open | $107,250 | New Conventional | |
| Previous Owner | $111,920 | New Conventional |
About the Listing Agent

I've grown up working in the new construction and home remodeling industries here in Lincoln for most of my life. In 2019, I expanded his career into real estate, becoming part of the third generation of his family in the housing industry. I've acquired various skills throughout my professional career, which will greatly benefit my clients. Whether you are looking to buy, sell, flip, or purchase investment properties I can help! Having started out cleaning up job sites, working throughout the
Brandon's Other Listings
Source: Great Plains Regional MLS
MLS Number: 22532714
APN: 15-33-101-012-000
- 19735 Ridgecrest Rd
- 0 Tbd S 54th St Unit LotWP001
- 00000 S 54th St
- 19500 S 54th St Unit B2 - L3
- 19500 S 54th St Unit B3 - L5
- 19500 S 54th St Unit B3 - L2
- 19500 S 54th St Unit B3 - L4
- 19500 S 54th St Unit B1 - L1
- 19500 S 54th St Unit B3 - L1
- 19500 S 54th St Unit B2 - L2
- 19500 S 54th St Unit B3 - L3
- 19500 S 54th St Unit B2 - L1
- 424 Main St
- 210 E 2nd St
- 102 Walnut St
- 820 Autumn Pkwy
- 109 Scotts Creek Place
- 215 E 5th St
- 917 W 10th St
- 1045 Hickory St
- 18820 S St
- 21101 S 96th St
- 4120 Roy St
- 10300 S 27th St
- 9941 S 37th St
- 7020 Rebel Dr
- 4101 Hohensee Dr
- 3715 Hohensee Dr
- 8801 Mohave Dr
- 8800 S 33rd St
- 8801 S 33rd St
- 8710 S 78th St
- 3055 Crescent Dr
- 8421 S 48th St
- 8311 S 35th St
- 3512 Mclaughlin Dr
- 8722 Executive Woods Dr
- 8801 Executive Woods Dr
- 8450 Hollynn Ln
- 8821 Ridge Hollow Dr
