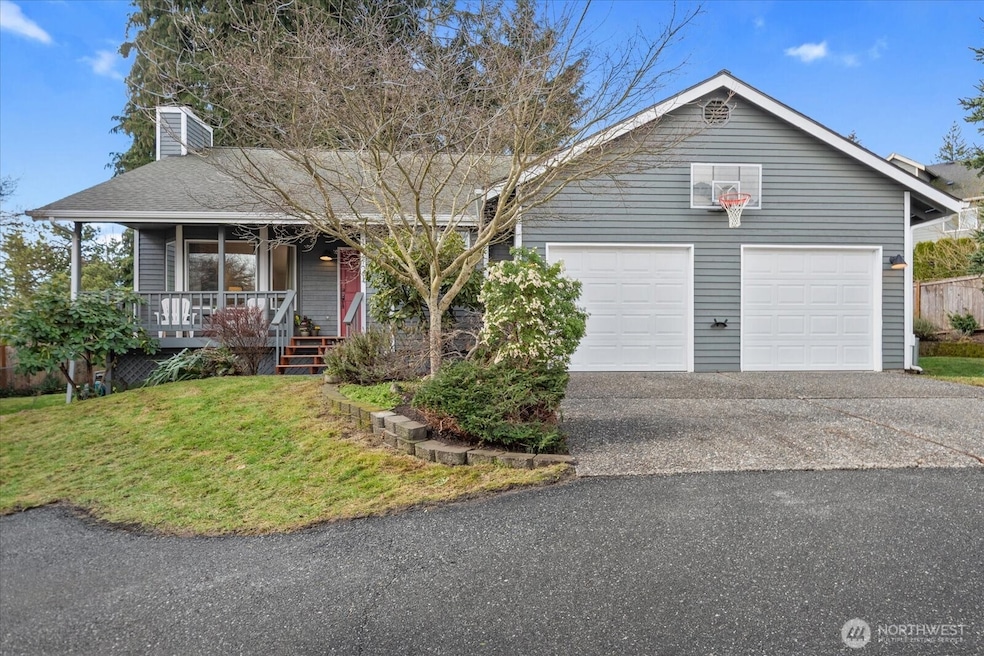
$675,000
- 2 Beds
- 2.5 Baths
- 1,530 Sq Ft
- 6816 NE 153rd Place
- Unit D
- Kenmore, WA
Amazing Kenmore location for this gorgeous, fully remodeled townhome! Each bedroom has it's own full bath & 3rd floor features huge bonus room/potential 3rd bedroom w/soaring ceilings. Modern kitchen with new quartz counters, subway tile backsplash, new SS appliances & desk nook. Main level has new wood LVP floors, tall ceilings, cozy gas fireplace, powder room + South facing deck. 2nd floor
Dorothee Graham COMPASS






